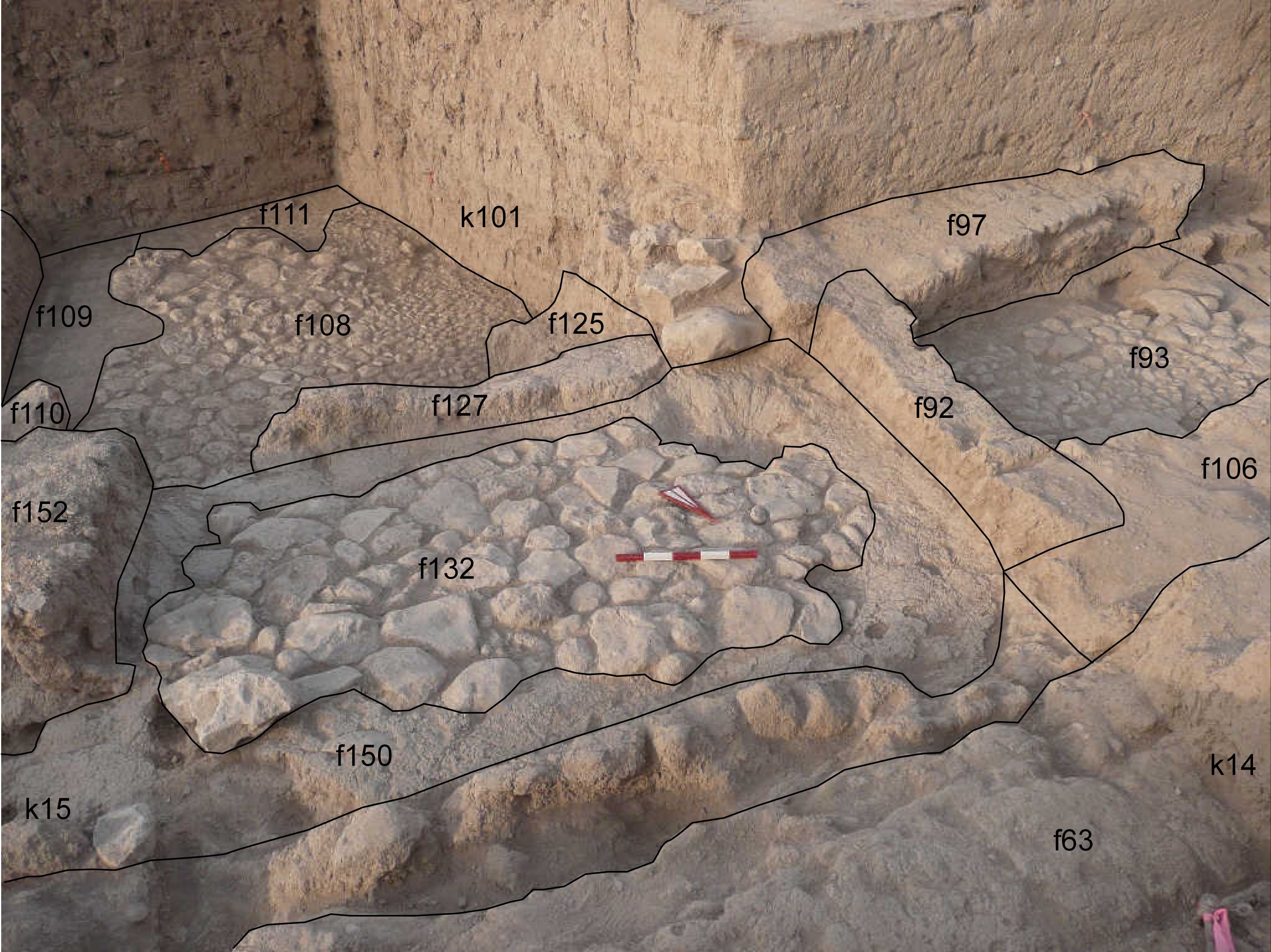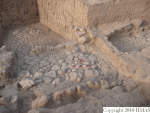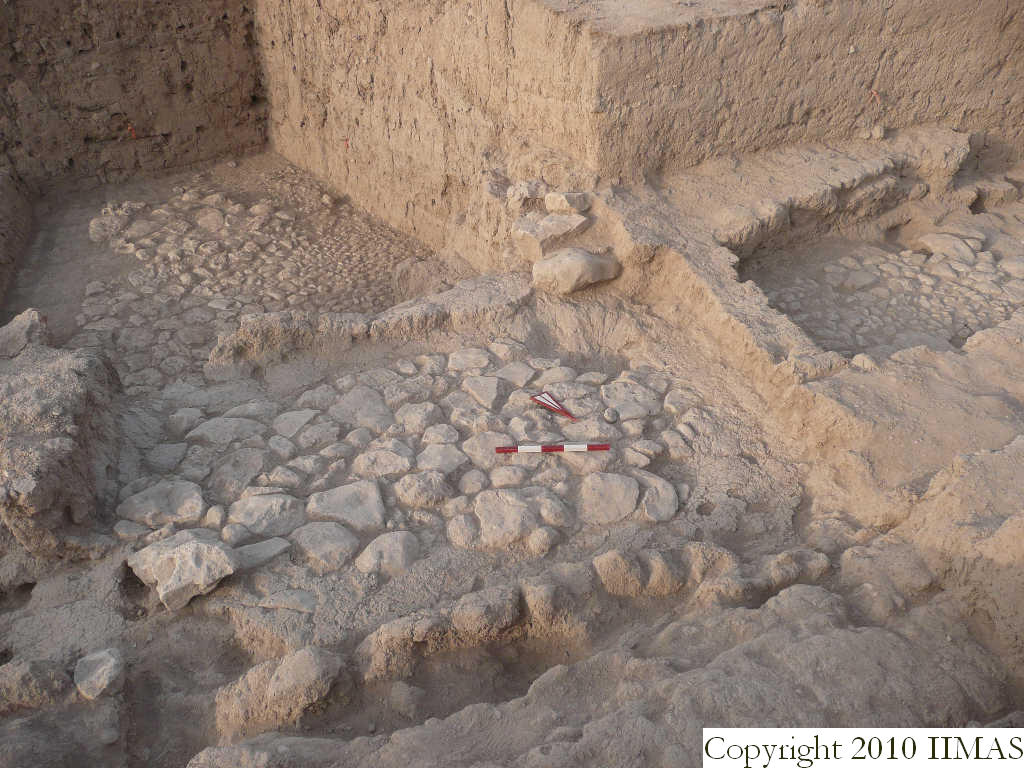6. REFERENCE
Analogical Record
| Roster | Date | Author | Record |
|---|---|---|---|
| Template | |||
| Photo of context (v view) | |||
| View/drawing of aggregate | 2008-08-28 | lC | a4 (room) a6 (room) [Input: S909LC2.j] |
| View/drawing of features | 2008-08-28 | lC | f63 (wall) f92 (wall) f93 (pavement, type c) f97 (wall) f106 (wall) f108 (pavement, type b) f109 (wall) f110 (stone installation) f111 (layer) f125 (wall) f127 (wall) f132 (pavement, type c) f150 (layer) f152 (wall) [Input: S909LC2.j] |
| View/drawing of locus | 2008-08-28 | lC | k14 k15 k101 [Input: S909LC2.j] |
| View/drawing orientation | 2008-08-28 | lC | looking southwest [Input: S909LC2.j] |
| Text description of view | 2008-08-28 | lC | View showing the different levels of the stone pavement f132, f93 and f108 in the background. The view shows the pavement f132 surrounded by the clay layer f150, and the walls f127, f92 and f152 forming a6. Next to it there is a4, another small room with a pebble and stone pavement f93, closed by the walls f92, f97 and f106. In k101 is just in part visible in its southern portion the big stone pavement f108. [Input: S909LC2.j] |
| Web view | |||
| Photo of view | |||


