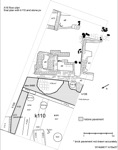2. IDENTIFICATION
Designation
| Roster | Date | Author | Record |
|---|---|---|---|
| Description (summary) | 2001-09-17 | lR | Final floor plan of A16 showing the stone pavement f193, the pit that cut the pavement, bricks below and new features in area. [Input: W315LC.j] |
6. REFERENCE
Analogical Record
| Roster | Date | Author | Record |
|---|---|---|---|
| Drawing of context (w 2-D) | |||
| View/drawing of aggregate | 2001-09-17 | lR | a2 (structure) a3 (house) a6 (structure) a8 (open area?) a9 (burial) a10 (structure) a11 (structure) a12 (pavement) [Input: W315LC.j] |
| View/drawing of features | 2001-09-17 | lR | f114 (wall) f180 (tannur (feature)) f192 (pavement) f193 (pavement) f194 (drain) f206 (fill) f214 (wall) f215 (wall) f216 (fill) f217 (pit) f233 (wall) f234 (wall) f237 (fill) f249 (wall) f250 (pit) f251 (various) [Input: W315LC.j] |
| View/drawing of locus | 2001-09-17 | lR | k108 k109 k110 k111 [Input: W315LC.j] |
| View/drawing orientation | 2001-09-17 | lR | oh [Input: W315LC.j] |
