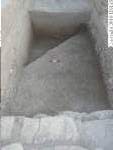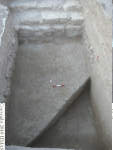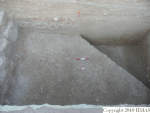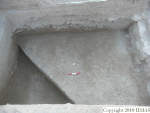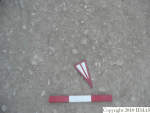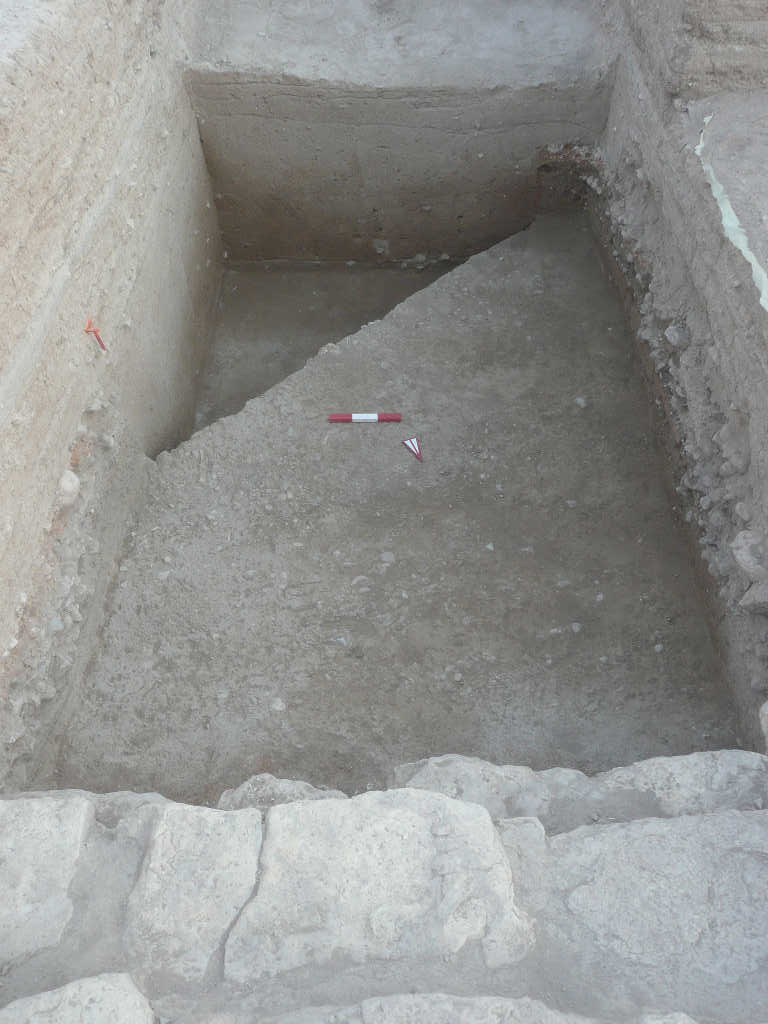1. OVERVIEW
| Roster | Date | Author | Record |
|---|---|---|---|
| Summary | 2009-08-25 | cJC | View north of k100 at the end of the excavation. In this view you can clearly see the cut of f382 and the clean fill (f385) in the east and south section. In the foreground you see the lower staircase (f380) and the full exposure of the pebble and sherd pavement (f390). [Input: T825CJC.j] |
6. REFERENCE
Analogical Record
| Roster | Date | Author | Record |
|---|---|---|---|
| Photo of context (v view) | |||
| View/drawing of features | 2009-08-18 | cJC | f380 (staircase) f382 (cut) f385 (accumulation) f390 (pavement, type c) [Input: T827CJC.j] |
| View/drawing of locus | 2009-08-18 | cJC | k100 [Input: T827CJC.j] |
| View/drawing orientation | 2009-08-18 | cJC | looking south [Input: T827CJC.j] |
| Text description of view | 2009-08-18 | cJC | All k100 showing extent of pebble and sherd floor f390 [Input: T827CJC.j] |
| Web view | |||
| Photo of view | |||
