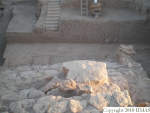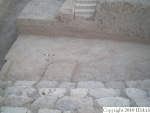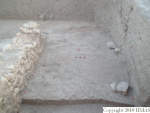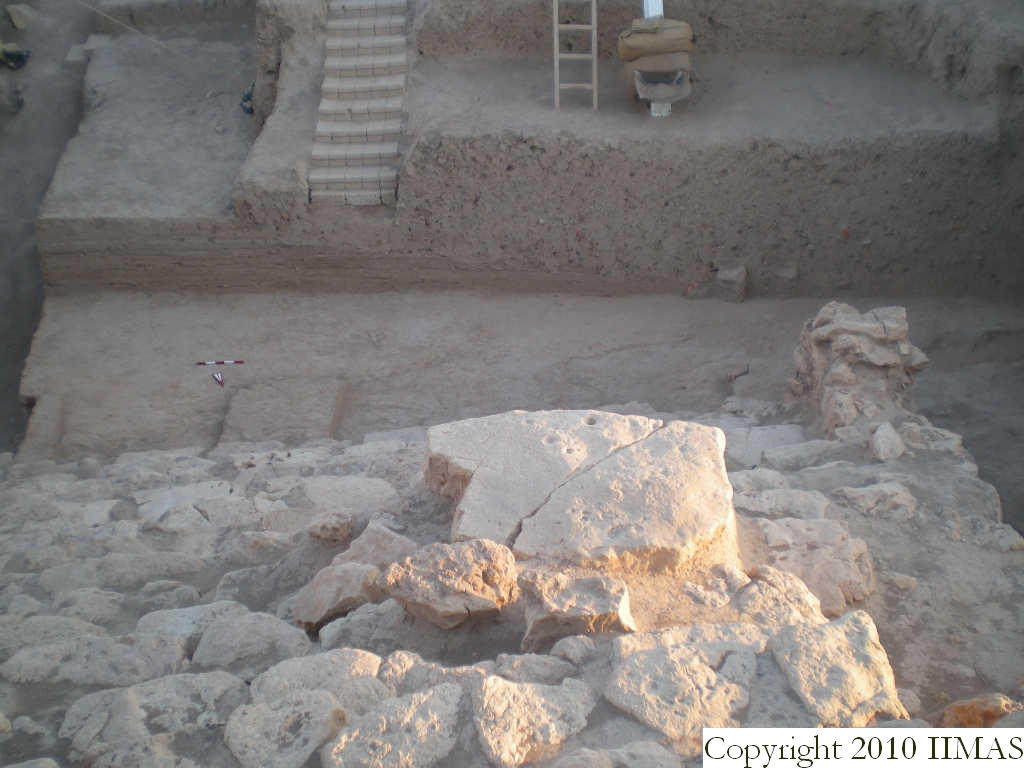1. OVERVIEW
| Roster | Date | Author | Record |
|---|---|---|---|
| Summary | 2009-08-26 | cJC | Overall view of J2 after f359 had been fully exposed. Multiple views of the full exposure of f359 were taken as it was supposed that f359 may represent the first floor associated with the construction of the apron (f131), however, f359 was cut by erosion (f376) and also it is likely that the gray floor f369, f374, f378 is the first floor. In this view the cut of f359 is clearly visible showing how it does not extend all the way south to the bottom of the apron (f131). Also clearly visible in this view is the dramatic cut in the south section that has removed many features and is covered by the brickfall. [Input: T826CJC.j] |
6. REFERENCE
Analogical Record
| Roster | Date | Author | Record |
|---|---|---|---|
| Template | |||
| Photo of context (v view) | |||
| View/drawing of features | 2009-08-12 | cJC | f127 (wall) f131 (apron) f338 (brickfall) f348 (floor, type a) f359 (floorsurface in general) f366 (erosion cut) f369 (floor, type c) [Input: T826CJC3.j] |
| View/drawing of locus | 2009-08-12 | cJC | k4 k5 k110 k111 [Input: T826CJC3.j] |
| View/drawing orientation | 2009-08-12 | cJC | looking south [Input: T826CJC3.j] |
| Text description of view | 2009-08-12 | cJC | Overall view of f359 with its full exposure in front of the apron f131 [Input: T826CJC3.j] |
| Web view | |||
| Photo of view | |||




