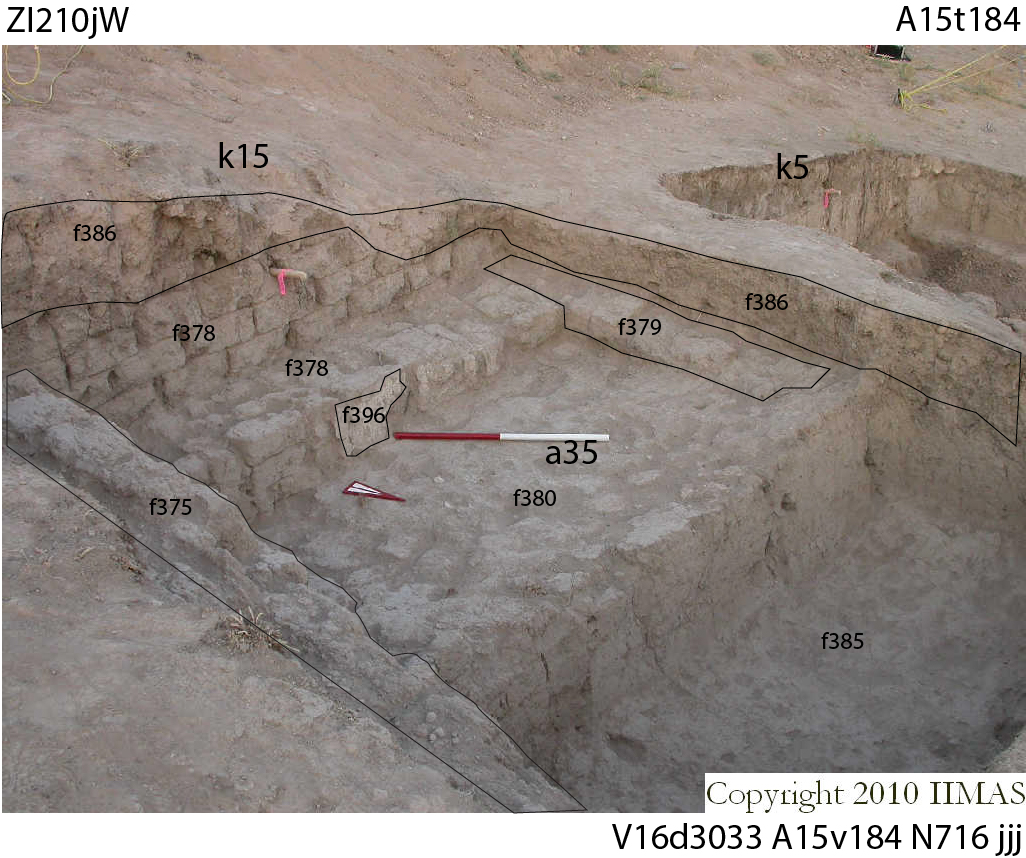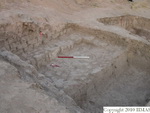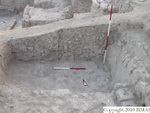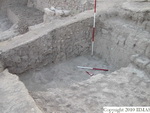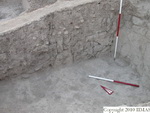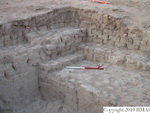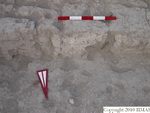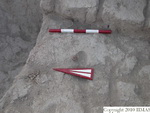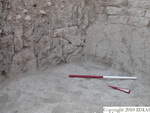2. IDENTIFICATION
Designation
| Roster | Date | Author | Record |
|---|---|---|---|
| Description (summary) | 2003-08-13 | ms | primary focus of the view is a33, and peripherally the rest of k15. a33 is the walls f375, f378, and f379. The accumulation contained within the walls is f380. The north side of the wall, f378 has is plastered for a few courses. This is f396. This rooms is dated to ph 5, the Habur period. [Input: N813MS.j] |
6. REFERENCE
Analogical Record
| Roster | Date | Author | Record |
|---|---|---|---|
| Template | |||
| Photo of context (v view) | |||
| View/drawing of aggregate | 2003-07-16 | jw | a35 (room) [Input: ZH330jW.j] |
| View/drawing of features | 2003-07-16 | jw | f375 (wall) f378 (wall) f379 (wall) f380 (floor, type a) f385 (accumulation) f386 (accumulation) f396 (pavement, type a) [Input: ZH330jW.j] |
| View/drawing of locus | 2003-07-16 | jw | k15 [Input: ZH330jW.j] |
| View/drawing orientation | 2003-07-16 | jw | looking southwest [Input: ZH330jW.j] |
| Text description of view | 2003-07-16 | jw | View showing phase 5 Khabur settlement room, a33, built atop and respecting the walls of the phase 2 Tupkish palace. [Input: ZH330jW.j] |
| Web view | |||
