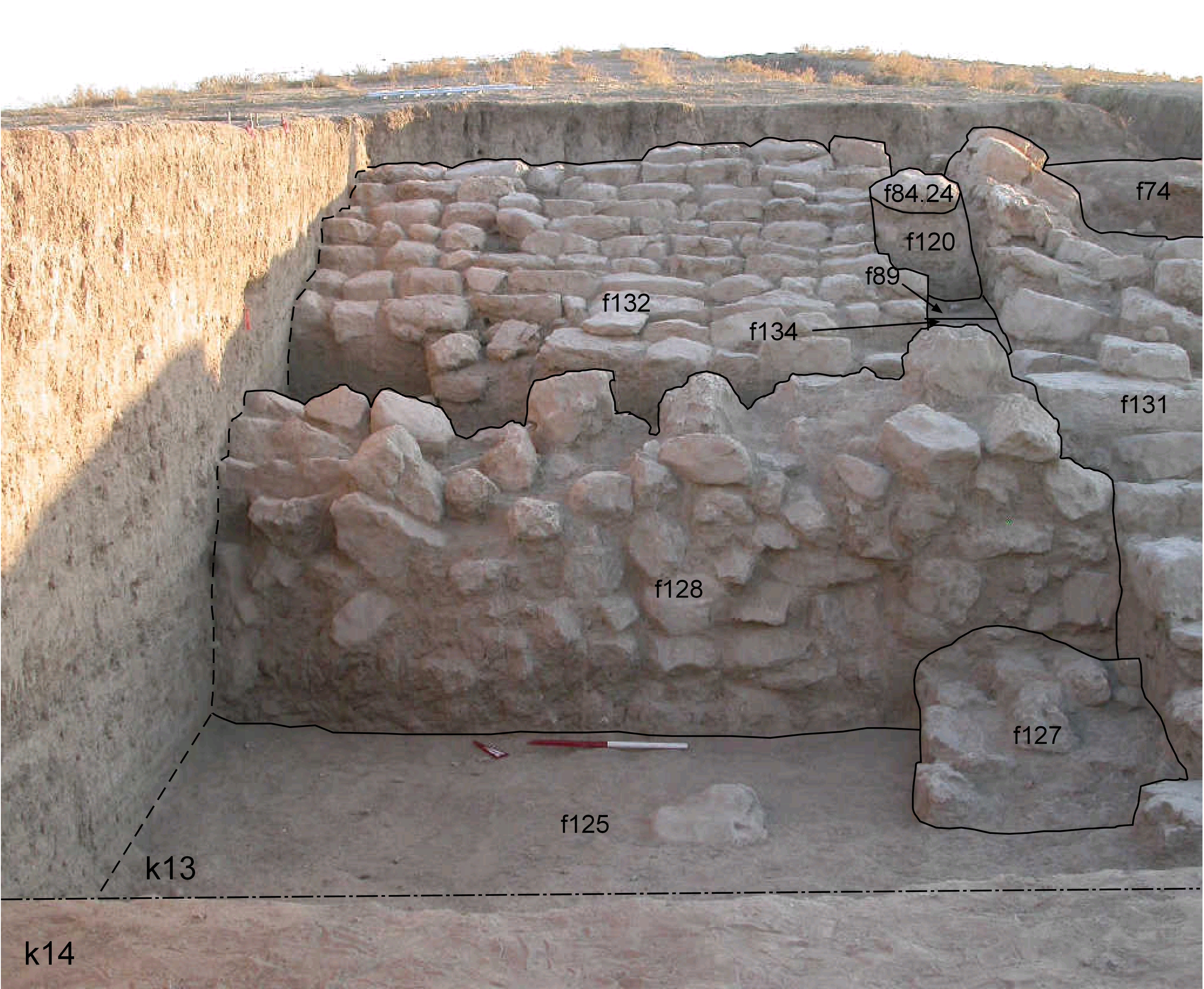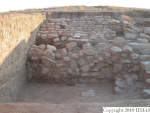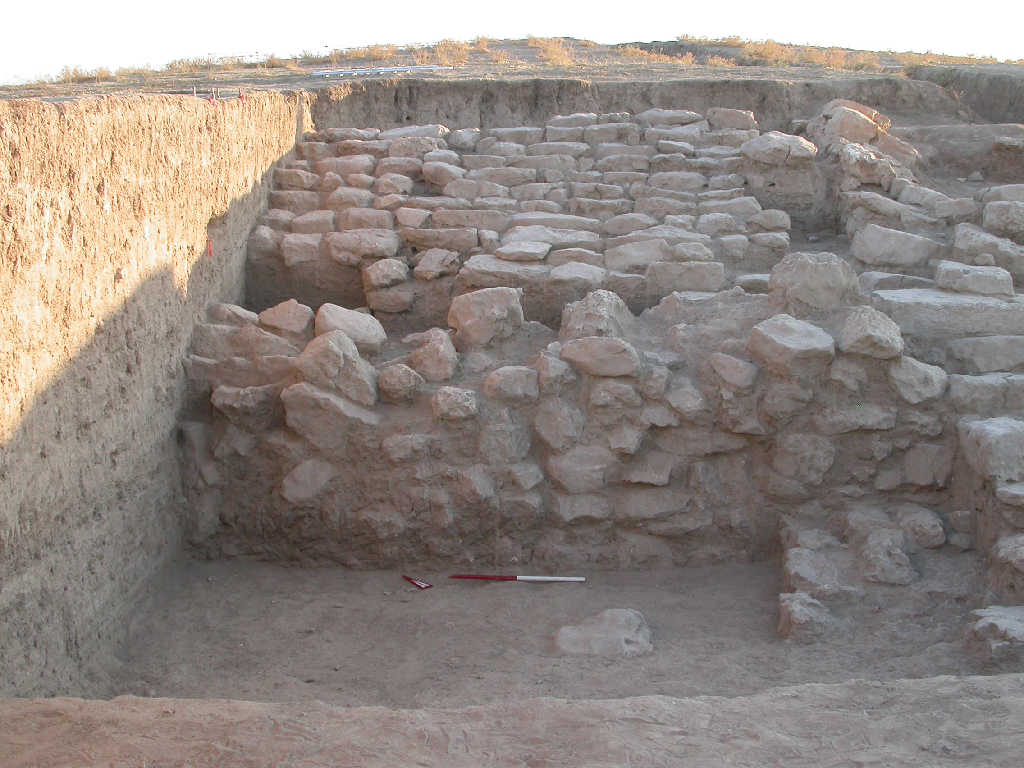6. REFERENCE
Analogical Record
| Roster | Date | Author | Record |
|---|---|---|---|
| Template | |||
| Photo of context (v view) | |||
| View/drawing of features | 2004-08-11 | pC | f74 (layer) f84 (isolated stone) f89 (wall) f120 (lens type d) f125 (accumulation D) f127 (wall) f128 (wall) f131 (apron) f132 (second apron) f134 (accumulation D) [Input: R708SC.j] |
| View/drawing of locus | 2004-08-11 | pC | k3 [Input: R708SC.j] |
| View/drawing range | 2004-08-11 | pC | wide shot [Input: R708SC.j] |
| View/drawing orientation | 2004-08-11 | pC | n [Input: R708SC.j] |
| Text description of view | 2004-08-11 | pC | This wiew was taken at the end of the excavation: shows the wall f128, the wall f127, the second apron f132 and f131: there is a gap between f131 and f132, wich is f89 and f134 [Input: R708SC.j] |
| Web view | |||
| Photo of view | |||


