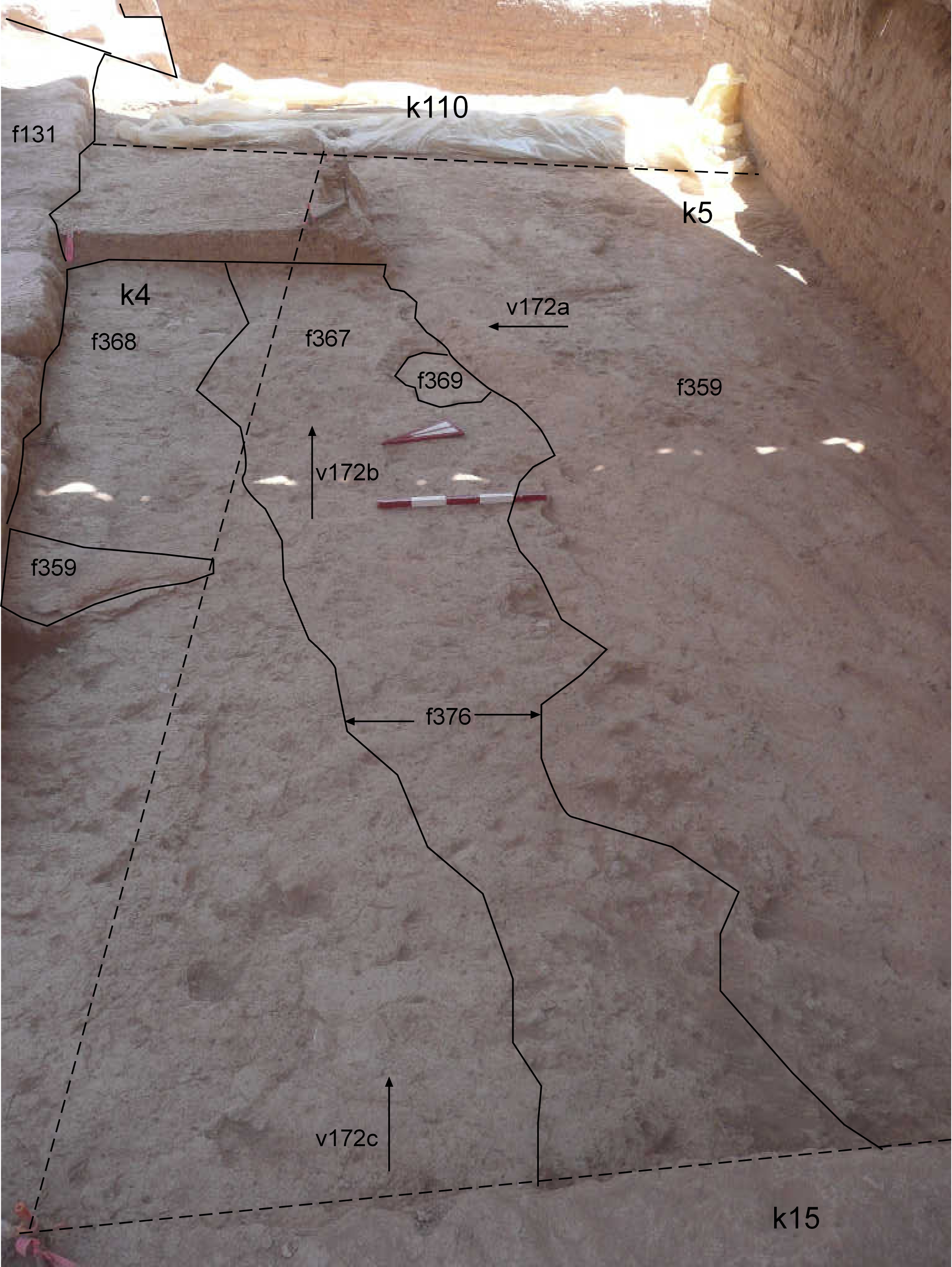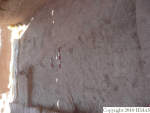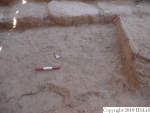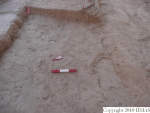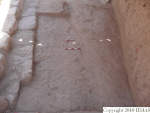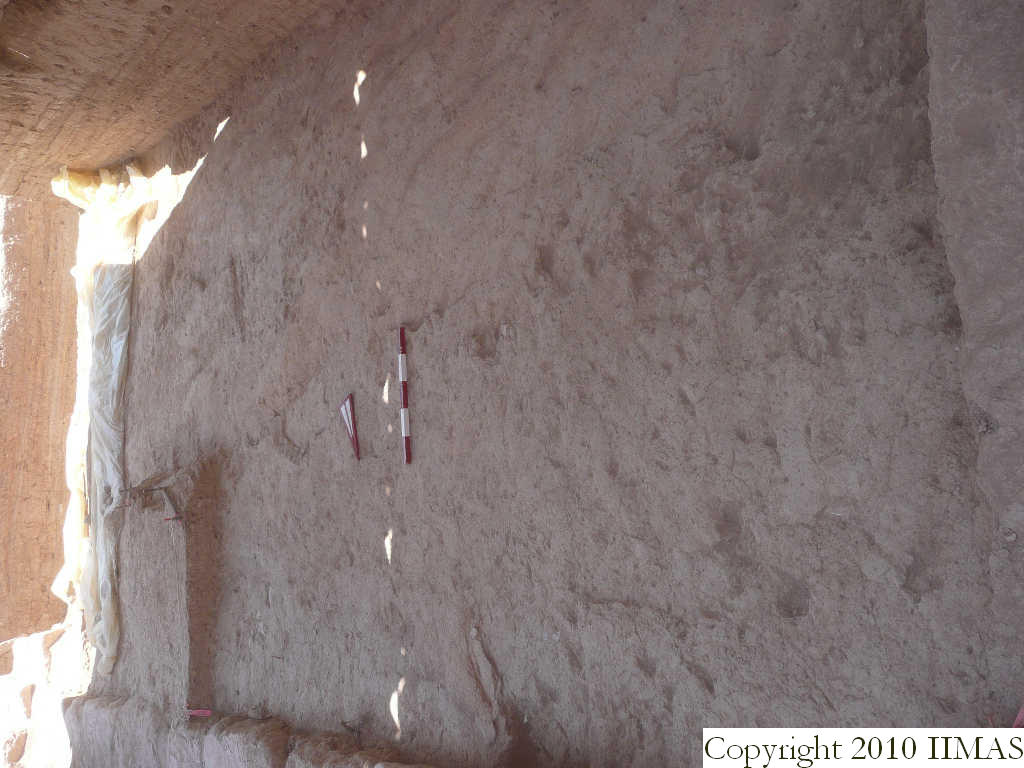1. OVERVIEW
| Roster | Date | Author | Record |
|---|---|---|---|
| Summary | 2009-08-26 | cJC | View of cut of erosion f376 and its fill f367 when they were first exposed. In this view the northern edge of f359 can be seen. The fill, f367, can be seen overlaying both f368, f369 and f359. [Input: T826CJC.j] |
6. REFERENCE
Analogical Record
| Roster | Date | Author | Record |
|---|---|---|---|
| Template | |||
| Photo of context (v view) | |||
| View/drawing of features | 2009-08-08 | cJC | f131 (apron) f359 (floorsurface in general) f367 (lens) f368 (floorsurface in general) f369 (floor, type c) f376 (erosion cut) [Input: T826CJC3.j] |
| View/drawing of locus | 2009-08-08 | cJC | k4 k5 k110 [Input: T826CJC3.j] |
| View/drawing orientation | 2009-08-08 | cJC | looking east [Input: T826CJC3.j] |
| Text description of view | 2009-08-08 | cJC | View of erosion [Input: T826CJC3.j] |
| Web view | |||
| Photo of view | |||
