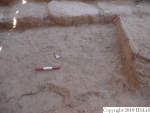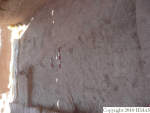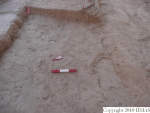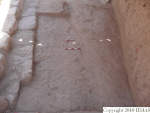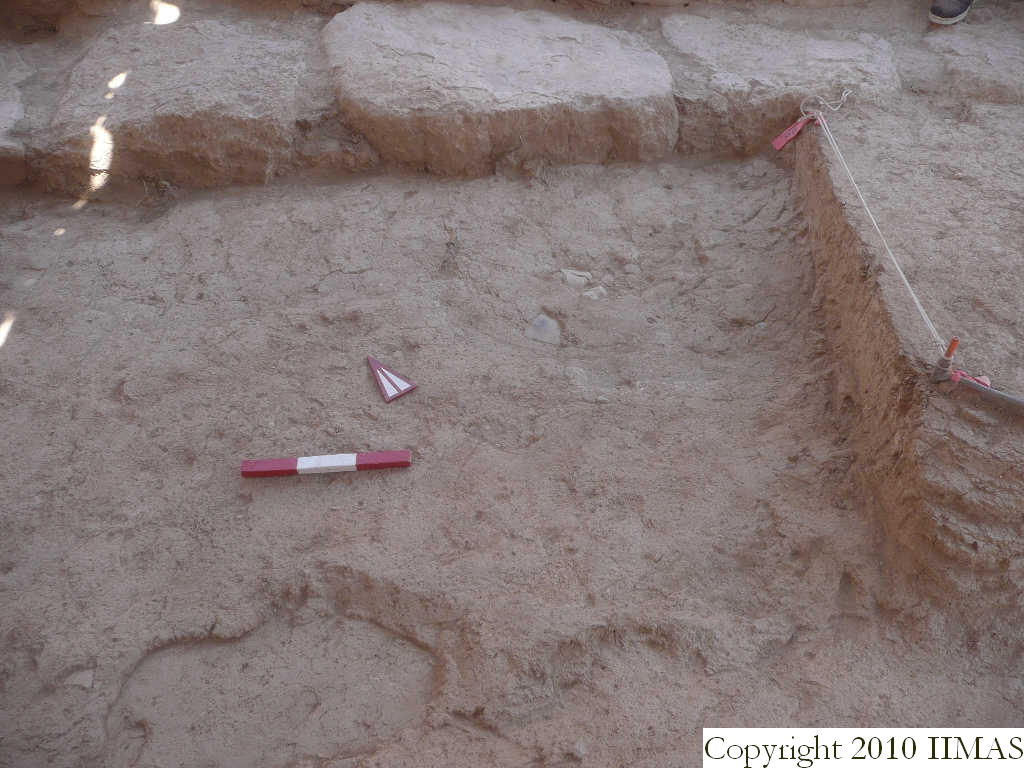1. OVERVIEW
| Roster | Date | Author | Record |
|---|---|---|---|
| Summary | 2009-08-26 | cJC | Close-up view of f368 lapping up to the bottom visible step of the apron (f131) and the fill of the erosion f367 overlaying that. Also visible are some small patches of plaster, f370. [Input: T826CJC.j] |
6. REFERENCE
Analogical Record
| Roster | Date | Author | Record |
|---|---|---|---|
| Photo of context (v view) | |||
| View/drawing of features | 2009-08-08 | cJC | f131 (apron) f359 (floorsurface in general) f367 (lens) f368 (floorsurface in general) f369 (floor, type c) f370 (floor, type a) f376 (erosion cut) [Input: T826CJC3.j] |
| View/drawing of locus | 2009-08-08 | cJC | k4 k5 [Input: T826CJC3.j] |
| View/drawing range | 2009-08-08 | cJC | tight shot [Input: T826CJC3.j] |
| View/drawing orientation | 2009-08-08 | cJC | looking north [Input: T826CJC3.j] |
| Text description of view | 2009-08-08 | cJC | Closer view showing eroded features and fill of erosion f367 [Input: T826CJC3.j] |
| Web view | |||
| Photo of view | |||
