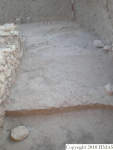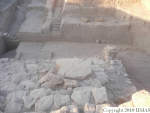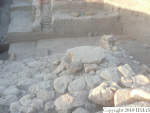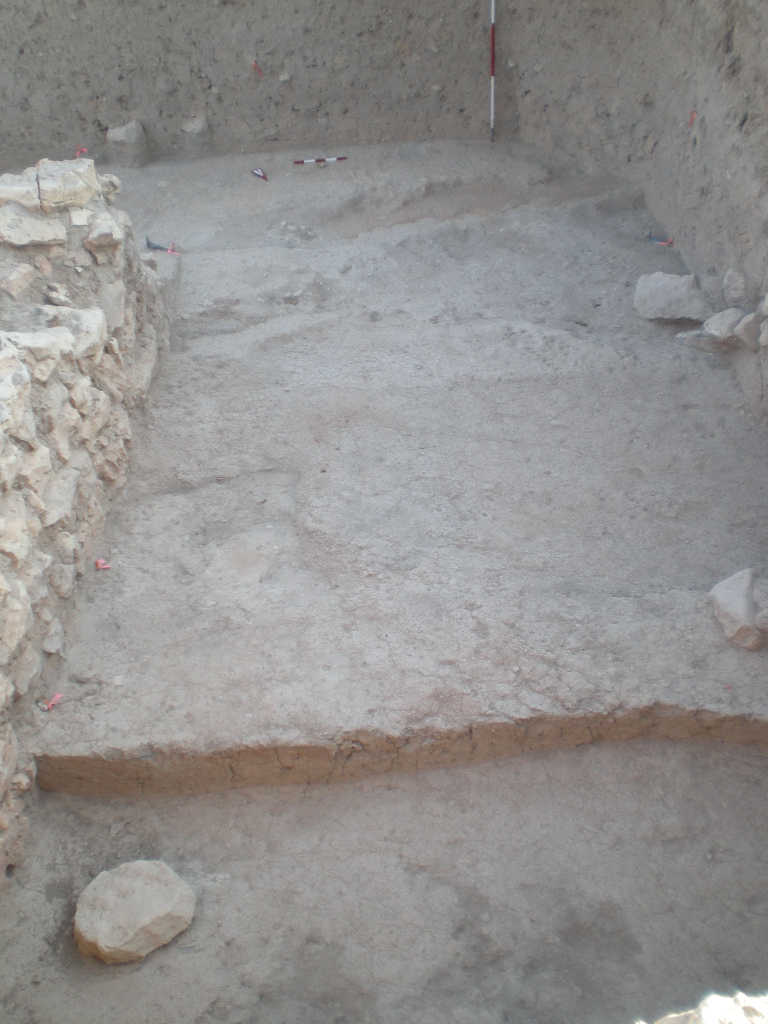6. REFERENCE
Analogical Record
| Roster | Date | Author | Record |
|---|---|---|---|
| Photo of context (v view) | |||
| View/drawing of features | 2009-09-21 | cJC | f127 (wall) f131 (apron) f338 (brickfall) f359 (floorsurface in general) f366 (erosion cut) f369 (floor, type c) f378 (floorsurface in general) f381 (mud) f390 (pavement, type c) [Input: T921CJC.j] |
| View/drawing of locus | 2009-09-21 | cJC | k4 k5 k14 k15 k100 k110 [Input: T921CJC.j] |
| View/drawing orientation | 2009-09-21 | cJC | looking south [Input: T921CJC.j] |
| Text description of view | 2009-09-21 | cJC | Final view of the eastern loci of the J2 2009 excavations. [Input: T921CJC.j] |
| Web view | |||
| Photo of view | |||





