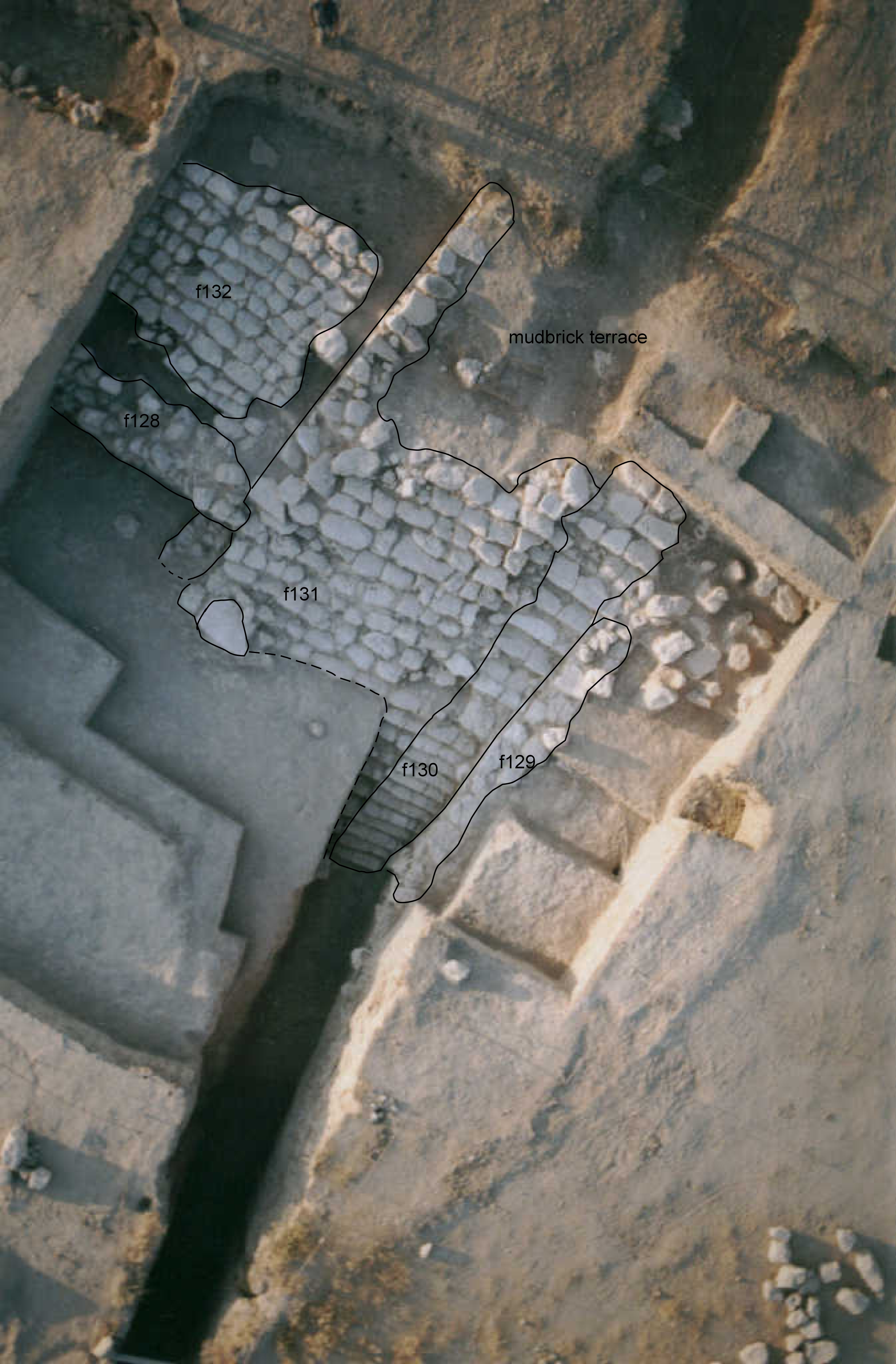6. REFERENCE
Analogical Record
| Roster | Date | Author | Record |
|---|---|---|---|
| Template | |||
| View/drawing of features | 2010-12-17 | cJC | f127 (wall) f128 (wall) f129 (wall) f130 (steps) f131 (apron) f132 (second apron) [Input: T921CJC.j] |
| View/drawing of locus | 2010-12-17 | cJC | k3 k4 k5 k13 k14 k15 k100 [Input: T921CJC.j] |
| View/drawing orientation | 2010-12-17 | cJC | ov [Input: T921CJC.j] |
| Text description of view | 2010-12-17 | cJC | Overhead view of monumental access before it was fully excavated. Note how the staircase extends down into the trench of k100 while the apron has not yet been fully exposed. [Input: T921CJC.j] |
| Web view | |||
