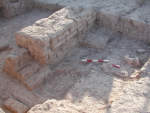A9f252
File: "/MZ/A/A09/D/F/0252.htm".
Processed on 2022-12-02.
| Roster |
Date |
Author |
Record |
| Definition |
2001-07-02 |
jlw |
accumulation [Input: L702JLW.j] |
| 2001-09-25 |
jlw |
foundation [Input: L925JW.j] |
| Description (summary) |
2001-07-02 |
jlw |
a 1 cubic meter cube of very dense, hard packed material immediately to the south face of the "T" in the west end of wall, f228, in k11. We once thought it was part of the N-S wall, f238, but it is not made of mud brick. Dug by Suliman. [Input: L702JLW.j] |
| 2001-09-25 |
jlw |
a series of mud cement blocks, most likely forming an E-W wall foundation that is associated with a similar, but slightly larger N-S wall, f225. At one time we thought that this feature was an isolated block of material, but after thorough drying it is clear that it is a succession of regular additions, probably made one after another in a trench dug into accumulation that covered the previous phase. Evidence for this conclusion is that f225 cuts both wall, f228, and floors, f247 and f251, and f252 cuts floor 251. [Input: L925JW.j] |
| Roster |
Date |
Author |
Record |
| Argument |
2001-09-25 |
jlw |
jw carefully inspected the mud cement (pise) architectural wall/foundation features that run N-S, f225, and E-W, f252, respectively. There is an exposed outside corner (SE) in the SE quadrant of k11 that clearly shows that they form a single, continuous wall that turns to the west and continues for about 5 meters through the west baulk of k11 to A7 where it may turn to the north. (It is not possible to say this with certainty because f252 was cut by a large rectangular N-S pit just inside A7.) One may further speculate that the line of bricks placed atop an accumulation and fill that may be seen in section in the west baulk of k11 in the NW quadrant are associated with these walls. The brick paving and the fill would have covered the space partially defined by E-W wall, f228. [Input: L925JW.j] |
| Notes on recovery |
2001-07-02 |
jlw |
excavation began on L702 [Input: L702JLW.j] |
