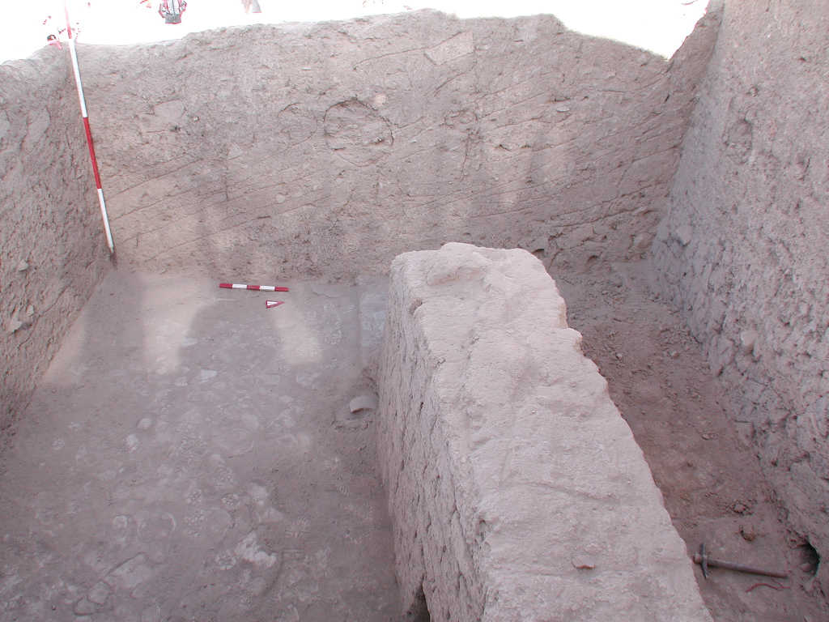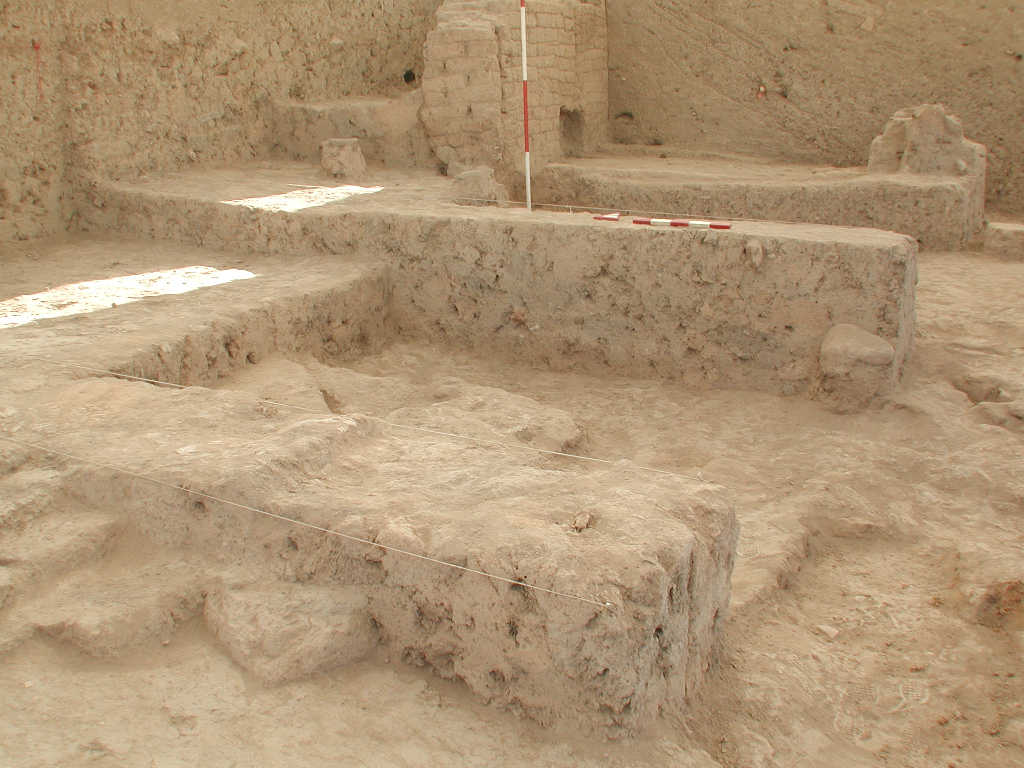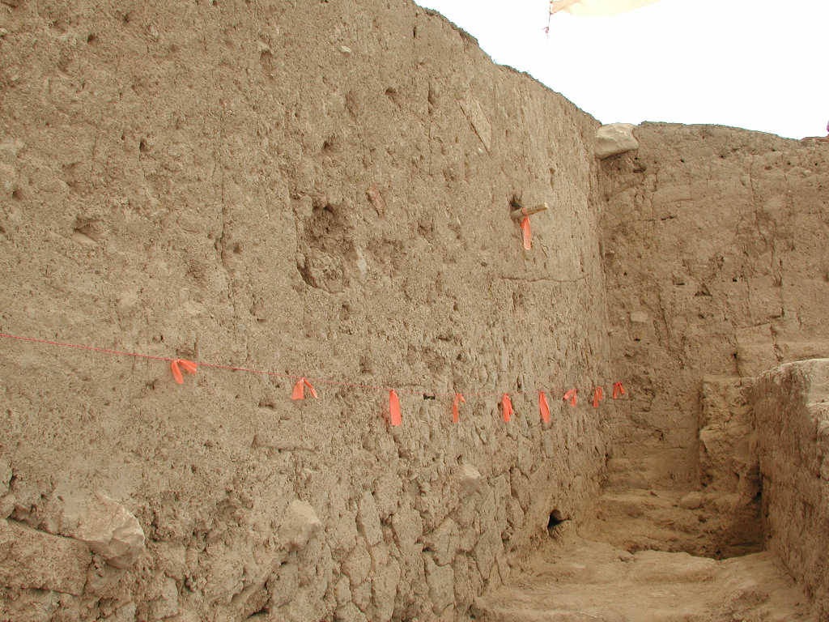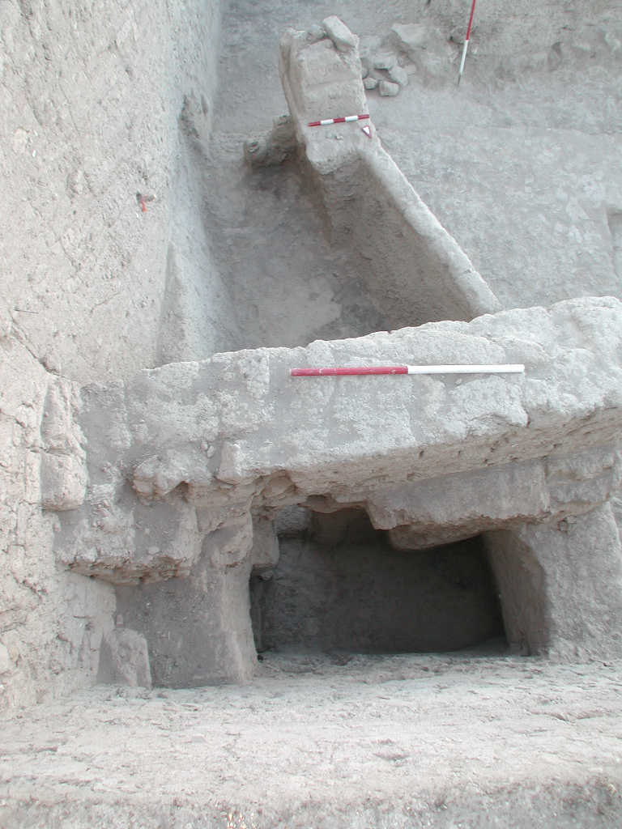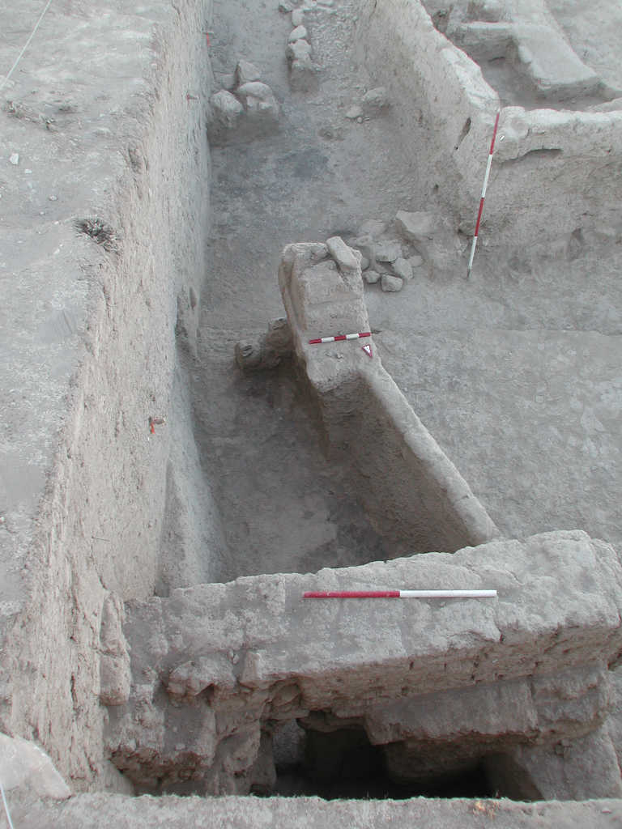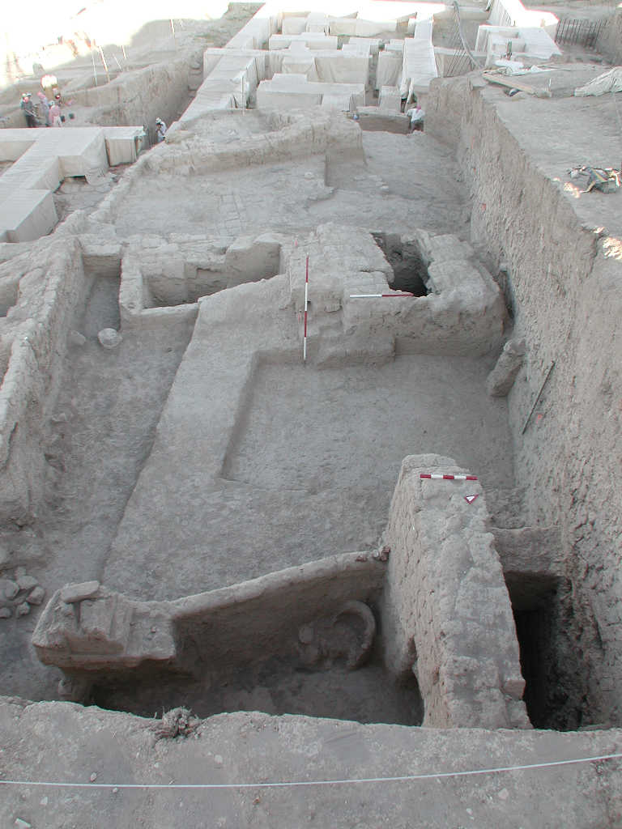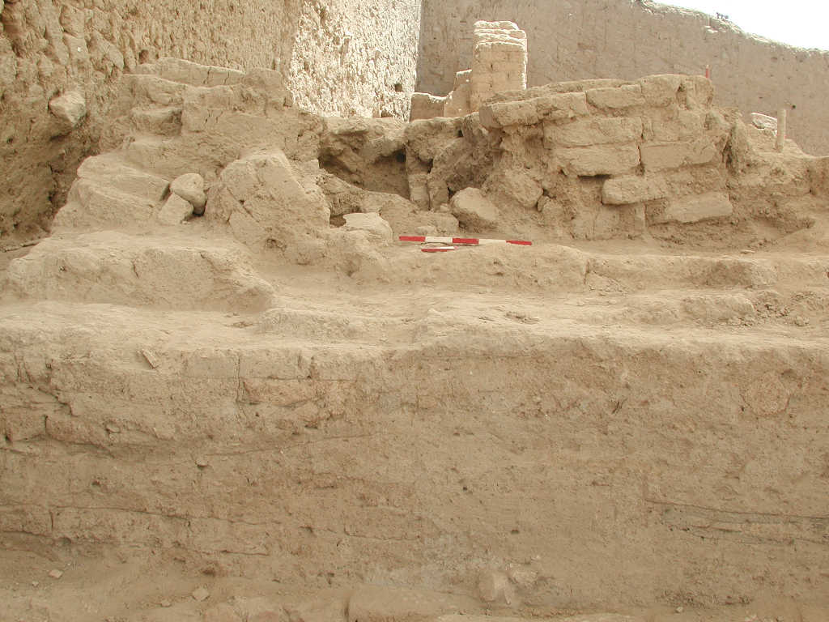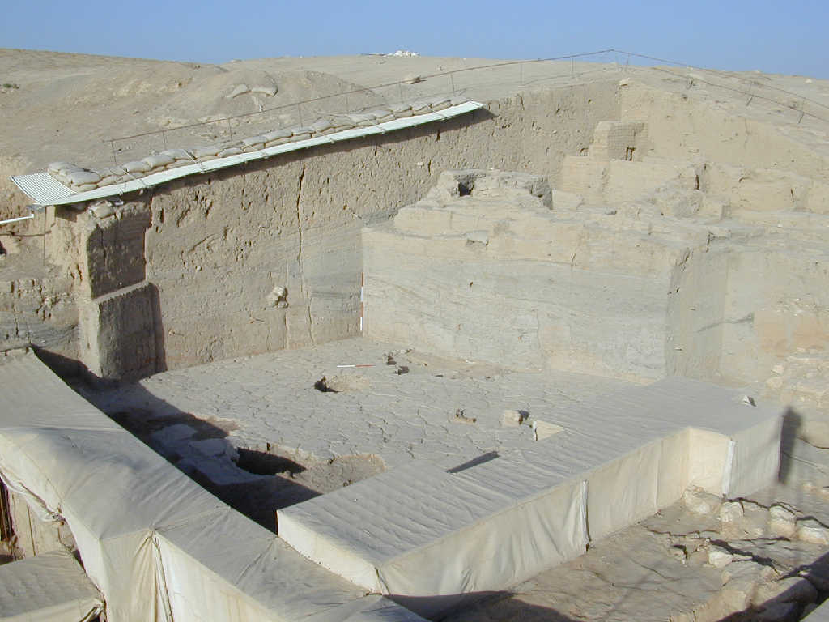| Roster |
Date |
Author |
Record |
| Definition |
2001-07-19 |
tR |
^ structure [Input: L724LR.j] |
| Description (summary) |
2001-07-19 |
tR |
structure located north of f52 [Input: L724LR.j] |
| 2001-07-19 |
tR |
one room structure [Input: N220LR.j] |
| 2001-08-01 |
lR |
A one room structure containing walls f96, f52, and f113 (f52 is the E-W long wall). Only a small portion of walls f96 and f113 are visible and extend into the North section where we presume they continue to form a functional one-room structure. In the wall f52, there is a doorway f70, which serves as an entryway into a10. The walls f96 and f113 appear to be curving in, almost vault-like, and are plastered on the inner surface. A measuring tape was used to measure the current bottom of the room, which measures 185cm from the base of f96 to the base of f113. The top surface was measured at 160cm, which shows that the structure widens at the bottom similar to a vaulted tomb. Since we have two vaulted tombs in close proximity, a6 and a9 it is possible that this is another tomb. However, we will not know until the area north of A16 is excavated which we anticipate in the next few seasons. a10 also functioned along with a8, and we believed that the floor f125 extended into a10 but it appears that a10 goes deeper and f125 existed only outside of the structure. [Input: L816LR.j] |
| 2001-08-01 |
lR |
this is a small one room structure utilizing f96, f52, and f113 walls as its defining parameters. The room presumably extends north past the baulk and only a small portion is accessible. The room is entered by the doorway f70 in f52 wall and appears that the room is a vaulted structure since the width of the room at the base of f96, and f113 is 185 cm and at the top of the walls is 160cm showing a difference of 25cm between the top and base width of the room. The walls of f113 and f96 are also plastered and appear to continue down. We assumed we reached the floor at the same elevation as the floor in a8 f125 but after inspecting the surface it appears that only a small portion in the doorway is a floor while the rest of a10 continues as brickfall. [Input: L816LR.j] |
| 2001-08-18 |
lR |
Initially we found a series of holes in the same level along f52 and defined it as a drainage system. We assigned f66 to the drain hole running east to west along the north side of f52 based on a round hole along the west side of the wall and the one half brick layer form a ledge north of f52. f68 was assigned to the drain running north south that runs through f70. These features were assigned on L625 and after excavating the area it is evident that no drainage system exists and perhaps the holes that were found are caused by rodents or other small animals and mislabeled as drains. [Input: L818LR.j] |
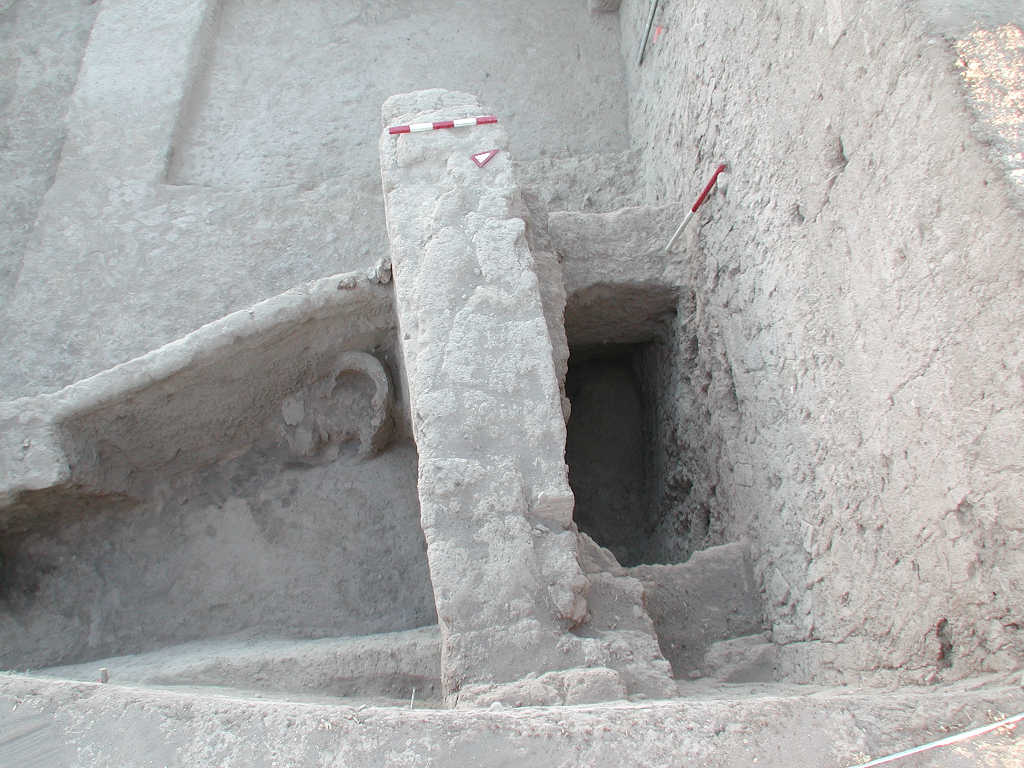 [Input: VZ12LC.j]
[Input: VZ12LC.j]