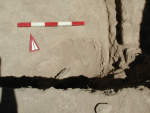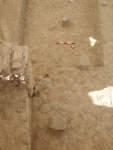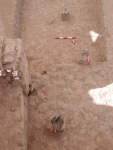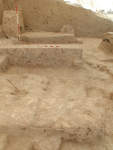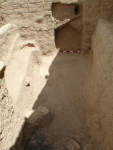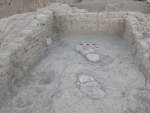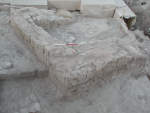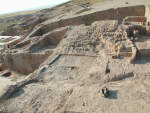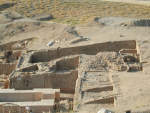1. OVERVIEW
| Roster | Date | Author | Record |
|---|---|---|---|
| Category | !! | !! | installation |
| Best definition | 2001-06-09 | !! | wall [Input: L815LR.j] |
| Summary | 2007-07-11 | cJC | Mudbrick wall 1.5 bricks thick and reaching a height of 21 brick courses. It is oriented EW with a doorway (see f70) identified on its north face. It abuts walls f93 and f80 to form a8. It bonds with f113 and f96 to form a10. [Input: R711CJC.j] |
| Best image | 2007-07-11 | cJC |  v45 [Input: R711CJC.j] |
2. IDENTIFICATION
Designation
| Roster | Date | Author | Record |
|---|---|---|---|
| Definition | 2001-06-09 | lr | wall [Input: L815LR.j] |
| Description (summary) | 2001-07-07 | lR | Mudbrick wall running east to west, 60 cm thick (one brick and a half). The wall is constructed with uniform colored bricks clearly distinguishable from the gray mortar. The wall appears to continue going down with the top elevation at 9178. [Input: L707LR.j] |
| 2001-08-01 | lR | this is a mud brick wall running East to West composed of reddish pink bricks averaging 37cm in length and 10cm in thickness with light gray mortar fill. The width of the wall is one whole brick and a half with a current height of 21 brick courses. It is possible that a second, earlier wall is underneath this wall slightly shorter in length, but it is unclear. The wall shows two areas of collapse and stress; one in the western end where the bricks appear to be lesser in length at the bottom (15-20 cm) causing the top bricks from the wall to shift down from the pressure, and the second, in the Northeast where the bricks collapsed from the doorway. The Northeast area is unclear for this reason. This wall is part of a10. [Input: L816LR.j] |
3. STRATIGRAPHY
Recovery/Assignment
| Roster | Date | Author | Record |
|---|---|---|---|
| Daily notes about recovery of elements | 2001-06-20 | fAB | In k4 we seem to have found a wall f52, but it is not linked to anything we have found yet, so we continue to work around it. [Input: L630TR.j] |
| 2001-06-25 | lR | While looking at this wall we have defined the bricks on the north surface and noticed that there are not bricks in the middle, creating a niche. We have identified a possible drain that runs along the north side of the wall and presume that the niche is an outlet for the water to run through the wall. [Input: L630TR.j] | |
| Strategy (projected or implemented) | 2001-07-08 | lR | we plan on removing all phase 5b structures but plan on leaving f52 since the base of the wall is actually a 5a construction that was re-used in 5b. The basis for this argument as proposed by fab is that the Western face of the wall ends but then is continued at a lower elevation but is indented several centimeters to the East suggesting that the wall below is earlier and could belong to 5a. Bricks found on the North side of f52 suggest that it is a 5a cross wall running North to South. [Input: L708LR.j] |
Volumetric Localization
| Roster | Date | Author | Record |
|---|---|---|---|
| Locus | 2001-06-09 | lr | k4 [Input: L815LR.j] |
| Relays (applicable to elements) | 2001-06-12 | lR | r51 (41180 38843 - 9185 / Relay location: top of wall) [Input: L620LR-R.j] |
| 2001-06-12 | lR | r52 (41236 38563 - 9148 / Relay location: corner of wall) [Input: L620LR-R.j] | |
| 2001-06-12 | lR | r53 (41285 38578 - 9148 / Relay location: corner of wall) [Input: L620LR-R.j] | |
| 2001-06-24 | sv | r58 (41320 38904 - 9187 / Relay location: corner of wall) [Input: R7QFAB1R.j] | |
| 2001-06-24 | sv | r59 (41297 38871 - 9140 / Relay location: corner of wall) [Input: R7QFAB1R.j] | |
| 2001-06-24 | sv | r60 (41280 38824 - 9125 / Relay location: corner of wall) [Input: R7QFAB1R.j] | |
| Elevation | 2001-06-17 | fAB | 9190 [Input: L724LR.j] |
Contact Association
| Roster | Date | Author | Record |
|---|---|---|---|
| Type of contact: latest events | 2007-08-28 | pC | f60 (pit) cuts f52 (wall) [Input: R826PC.j] |
| 2001-07-07 | lR | f54 (brickfall) abuts f52 (wall) [Input: L707LR.j] | |
| 2007-08-28 | pC | f67 (wall) abuts f52 (wall) [Input: R826PC.j] | |
| 2014-12-03 | cJC | f69 (accumulation) abuts f52 (wall) [Input: YY06CJC.j] | |
| 2014-12-03 | cJC | f70 (installation) abuts f52 (wall) [Input: YY06CJC.j] | |
| 2001-08-01 | lR | f125 (floor, type c) abuts f52 (wall) [Input: L816LR.j] | |
| 2001-07-07 | lR | f53 (accumulation D) covers f52 (wall) [Input: L707LR.j] | |
| Type of contact: contemporary events/movable items | 2001-08-01 | lR | f52 (wall) bonds with f96 (wall) [Input: L816LR.j] |
| 2001-08-01 | lR | f52 (wall) bonds with f113 (wall) [Input: L816LR.j] | |
| Type of contact: earliest events | 2007-08-20 | sc | f52 (wall) covers f95 (wall) [Input: R820PC.j] |
Spatial Aggregation
| Roster | Date | Author | Record |
|---|---|---|---|
| Aggregate (to which element belongs) | 2000-12-18 | !! | a10 (structure) [Input: A-CUMUL.j] |
Time Sequencing
| Roster | Date | Author | Record |
|---|---|---|---|
| Stratum (to which element belongs) | 2015-05-20 | cJC | s246AAH [Input: ZA520CJC.j] |
| Phase (to which element belongs) | 2015-05-20 | !! | h6hAAH [Input: ZA520CJC.j] |
4. TYPOLOGY
Measurements
| Roster | Date | Author | Record |
|---|---|---|---|
| Length | 2001-07-07 | lR | 310 [Input: L707LR.j] |
| Reference to drawing (W files) | 2001-09-10 | lR | w32 [Input: L910LR.j] |
Morphology
| Roster | Date | Author | Record |
|---|---|---|---|
| Ware or Material, species | 2001-06-09 | lr | brick [Input: L815LR.j] |
| 2001-06-09 | lr | clay [Input: L815LR.j] | |
| Color | 2001-06-09 | lr | pink [Input: L815LR.j] |
| Color number (Munsell) | 2001-06-09 | lr | 7.5yr7/4 [Input: L815LR.j] |
| Hardness, compaction | 2001-06-09 | lr | hard [Input: L815LR.j] |
| Texture, surface finish | 2001-08-01 | lR | clay massive structure, straw inclusions [Input: L801LR.j] |
Function
| Roster | Date | Author | Record |
|---|---|---|---|
| Notes on function | 2007-07-30 | fab | Originally thought to be a part of a drainage system (a5); however a5 was later understood as a rodent run. [Input: F-L819.j] |
6. REFERENCE
Analogical Record
| Roster | Date | Author | Record |
|---|---|---|---|
| Photo of context (v view) | |||
Disposition
| Roster | Date | Author | Record |
|---|---|---|---|
| Removed (feature), discarded/missing (item) | 2001-06-09 | lr | current [Input: L815LR.j] |
