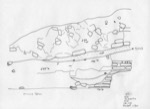2. IDENTIFICATION
Designation
| Roster | Date | Author | Record |
|---|---|---|---|
| Description (summary) | 2001-07-01 | lR | This section was originally drawn by A13 in MZ12 but has been retouched and inked by lr. This section should only be used as a reference to features since not to scale. The section shows a2 cut by the pit f31 and covered by f33,and brickfall.This section is part of a composite drawing. [Input: W314LC.j] |
6. REFERENCE
Analogical Record
| Roster | Date | Author | Record |
|---|---|---|---|
| Drawing of context (w 2-D) | |||
| View/drawing of aggregate | 2001-07-01 | lR | a2 (structure) a4 (brickfall) [Input: W314LC.j] |
| View/drawing of features | 2001-07-01 | lR | f8 (wall) f10 (wall) f30 (accumulation C) f31 (pit) f32 (fill) f33 (layer) f34 (brickfall) [Input: W314LC.j] |
| View/drawing of locus | 2001-07-01 | lR | k6 [Input: W314LC.j] |
| View/drawing orientation | 2001-07-01 | lR | n [Input: W314LC.j] |
| Notes on analogical record | 2001-07-01 | lR | Refer to composite w43 [Input: W314LC.j] |
