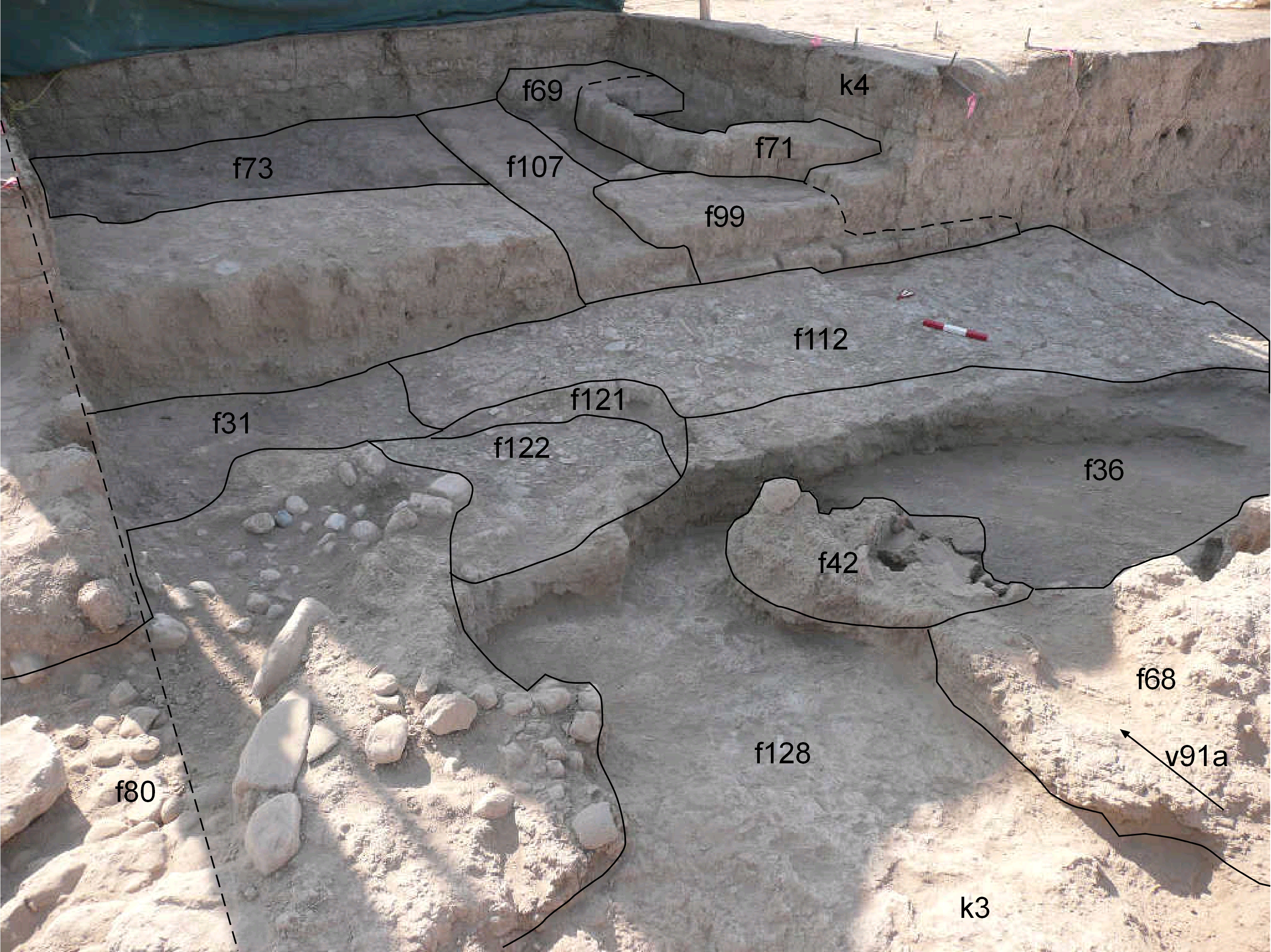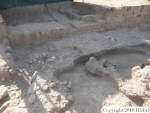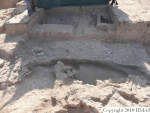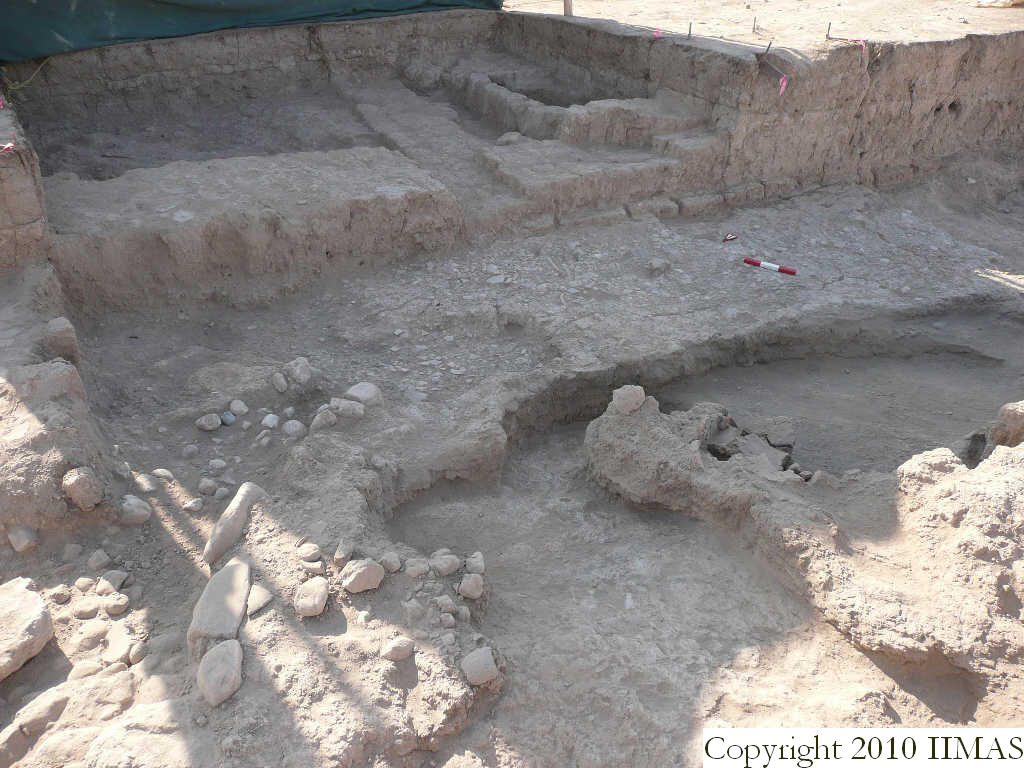6. REFERENCE
Analogical Record
| Roster | Date | Author | Record |
|---|---|---|---|
| Template | |||
| Photo of context (v view) | |||
| View/drawing of features | 2008-08-17 | lC | f31 (layer) f36 (accumulation C) f42 (tannur (feature)) f69 (layer) f71 (wall) f73 (pavement, type c) f80 (pavement, type b) f99 (wall) f107 (wall) f112 (pavement, type c) f121 (accumulation A) f122 (pavement, type c) f128 (layer) [Input: S824LC2.j] |
| View/drawing of locus | 2008-08-17 | lC | k3 k4 [Input: S824LC2.j] |
| View/drawing orientation | 2008-08-17 | lC | looking southeast [Input: S824LC2.j] |
| Text description of view | 2008-08-17 | lC | View showing k3 and k4 and the relationship between its structures after the partial removing of the east baulk of k3. The sherd and pebble pavement f112 covers the accumulation f121 that covers another sherd and pebble pavement f122. The pavement f112 is also abutting the wall f99 just visible in the east section of k3. The Picture also shows the relationship of the wall f99 with the wall f107 and the mud brick bin f71. [Input: S824LC2.j] |
| Web view | |||
| Photo of view | |||



