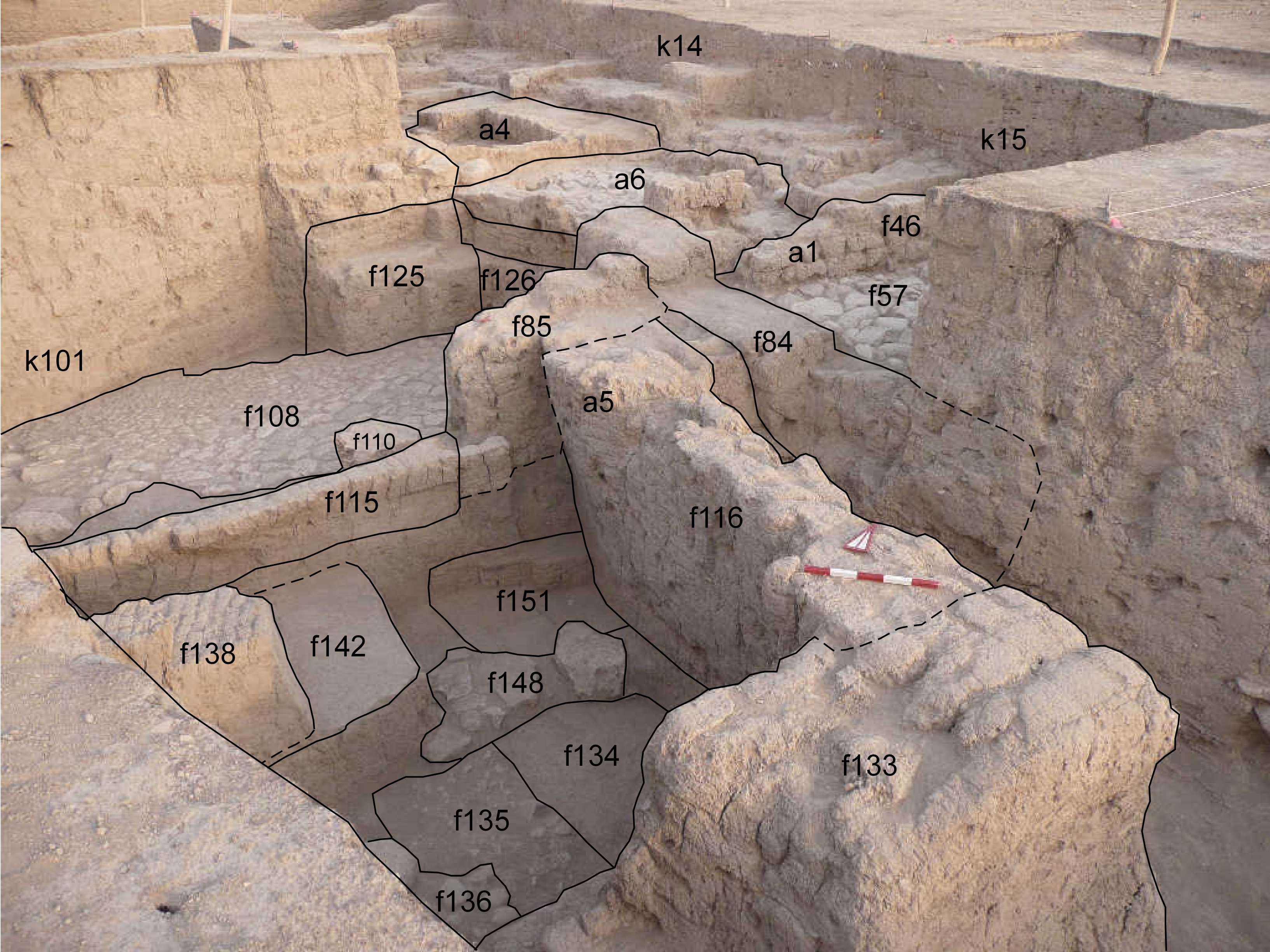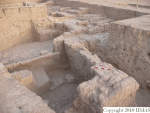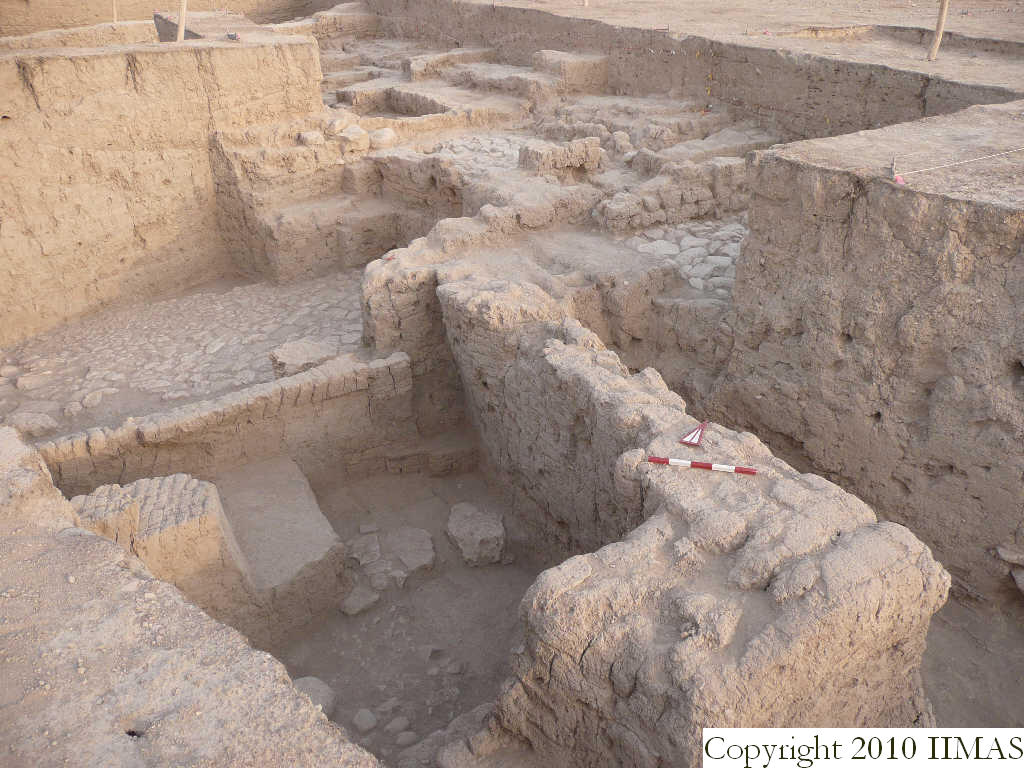6. REFERENCE
Analogical Record
| Roster | Date | Author | Record |
|---|---|---|---|
| Template | |||
| Photo of context (v view) | |||
| View/drawing of aggregate | 2008-08-28 | lC | a1 (room) a4 (room) a5 (room) a6 (room) [Input: S909LC2.j] |
| View/drawing of features | 2008-08-28 | lC | f46 (wall) f57 (pavement, type b) f84 (wall) f85 (wall) f108 (pavement, type b) f110 (stone installation) f115 (wall) f116 (wall) f125 (wall) f126 (wall) f133 (wall) f135 (floor, type b) f136 (stone installation) f138 (installation) f142 (floor, type a) f148 (stone installation) f151 (wall) [Input: S909LC2.j] |
| View/drawing of locus | 2008-08-28 | lC | k14 k15 k101 [Input: S909LC2.j] |
| View/drawing orientation | 2008-08-28 | lC | looking northwest [Input: S909LC2.j] |
| Text description of view | 2008-08-28 | lC | View showing the different levels of the Mitanni pavement. In the foreground we can see the a5 constituted of the mud brick walls f116, f133 and f115, and of the floors f134,135. The floor f142, still preserved in the south-eastern corner of a5, could be linked with a reuse of the structure after the floor was raised. To the west of a5 there is the big stone pavement f108. We are not yet sure if this pavement is contemporary to the upper level of pavements shown by the pavements of a1, a6 and a4, toward north. It is possible that the pavements of these three different levels are contemporary, or belonging to the same stratum, but only further excavation will clarify this still open question. [Input: S909LC2.j] |
| Web view | |||
| Photo of view | |||


