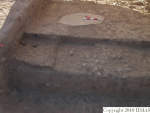6. REFERENCE
Analogical Record
| Roster | Date | Author | Record |
|---|---|---|---|
| Photo of context (v view) | |||
| View/drawing of features | 2004-07-05 | jw | f296 (stone installation) f302 (layer) f305 (pavement, type c) f307 (accumulation) f308 (accumulation) [Input: O911JW2.j] |
| View/drawing of item | 2004-07-05 | jw | i236 (specimen) [Input: O911JW2.j] |
| View/drawing of locus | 2004-07-05 | jw | k21 k22 [Input: O911JW2.j] |
| View/drawing orientation | 2004-07-05 | jw | looking east [Input: O911JW2.j] |
| Text description of view | 2004-07-05 | jw | The purpose of this photograph is to illustrate the relationship of what we believe to be three components of the last phase of the use of the west stairway entrance to the abi. In addition, it shows the power of modern gully wash to destroy antique architectural elements which existed just under the surface for more than 4,000 years. To the east in k11, there is a large, flat cut stone, f296, near the abi entrance. Three courses of brick, f302 are immediately west of the SW corner of the abi structure. A section of stone and sherd pavement, f305 is just SW of the stone, f296. The east sides of both the stone and the pavement have been affected by modern gully wash. The main view illustrates the overall situation, while the auxilliaries focus on the details. [Input: O911JW2.j] |
| Web view | |||
