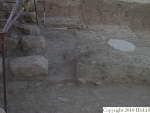6. REFERENCE
Analogical Record
| Roster | Date | Author | Record |
|---|---|---|---|
| Photo of context (v view) | |||
| View/drawing of features | 2004-07-05 | jw | f296 (stone installation) f302 (layer) [Input: O911JW2.j] |
| View/drawing of locus | 2004-07-05 | jw | k21 [Input: O911JW2.j] |
| View/drawing orientation | 2004-07-05 | jw | looking south [Input: O911JW2.j] |
| Text description of view | 2004-07-05 | jw | Final photograph of k21 showing the abi entrance to the left. One of the goals of this year's excavation was to clarify the structure associated with the entrance. We chose to first define the extent of whatever sacral precinct was associated with the abi to the west. We began to excavate 25 meters to the west and down the slope and only reached this locus in the last days. There was only time to remove the surface accumulations, but in doing so we found a large flat cut stone, f296, in front of the abi entrance and several courses of brick, f302 in the SE corner of the locus at the W corner of the abi south wall. The functional relationships of these elements to the abi are unknown, but we hypothesize they were among the last things associated with its use to be built because they are approximately at the same elevation as the threshold of the entrance. [Input: O911JW2.j] |
| Web view | |||
