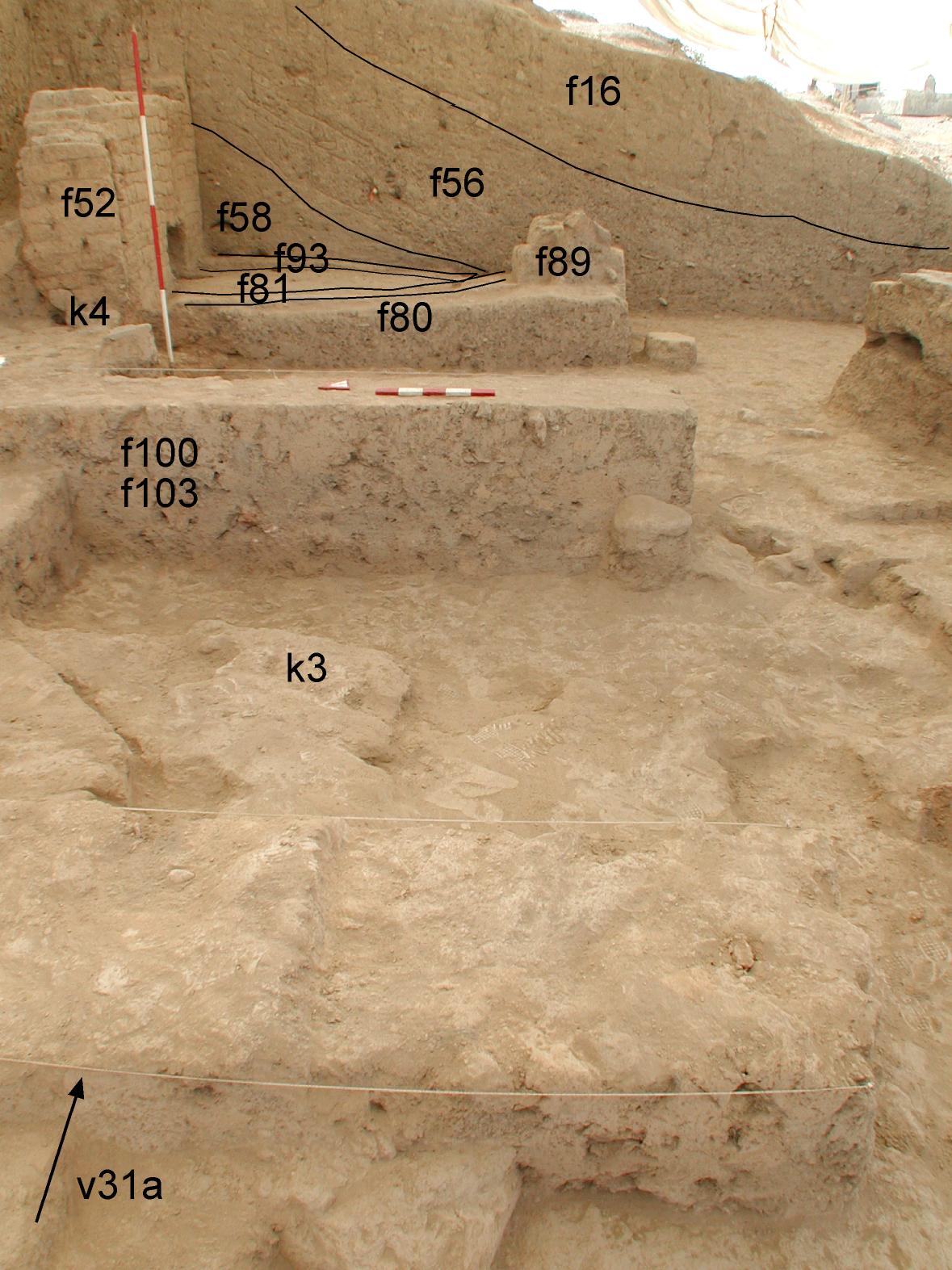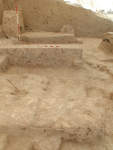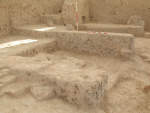2. IDENTIFICATION
Designation
| Roster | Date | Author | Record |
|---|---|---|---|
| Description (summary) | 2001-07-07 | tR | View of overall area k4 and k2 showing a4 and sections with sloping brickfall [Input: -M726-A.j] |
6. REFERENCE
Analogical Record
| Roster | Date | Author | Record |
|---|---|---|---|
| Template | |||
| Photo of context (v view) | |||
| View/drawing of aggregate | 2001-07-07 | tR | a4 (brickfall) [Input: -M726-A.j] |
| View/drawing of features | 2001-07-07 | tR | f16 (topsoil) f52 (wall) f56 (layer) f58 (accumulation B) f80 (wall) f81 (accumulation A) f89 (installation) f93 (wall) f100 (layer) f103 (accumulation) [Input: -M726-A.j] |
| 2007-07-30 | pC | f246 (brick pile) [Input: R712CJC.j] | |
| View/drawing of locus | 2001-07-07 | tR | k3 k4 [Input: -M726-A.j] |
| View/drawing orientation | 2001-07-07 | tR | e [Input: -M726-A.j] |
| Web view | |||


