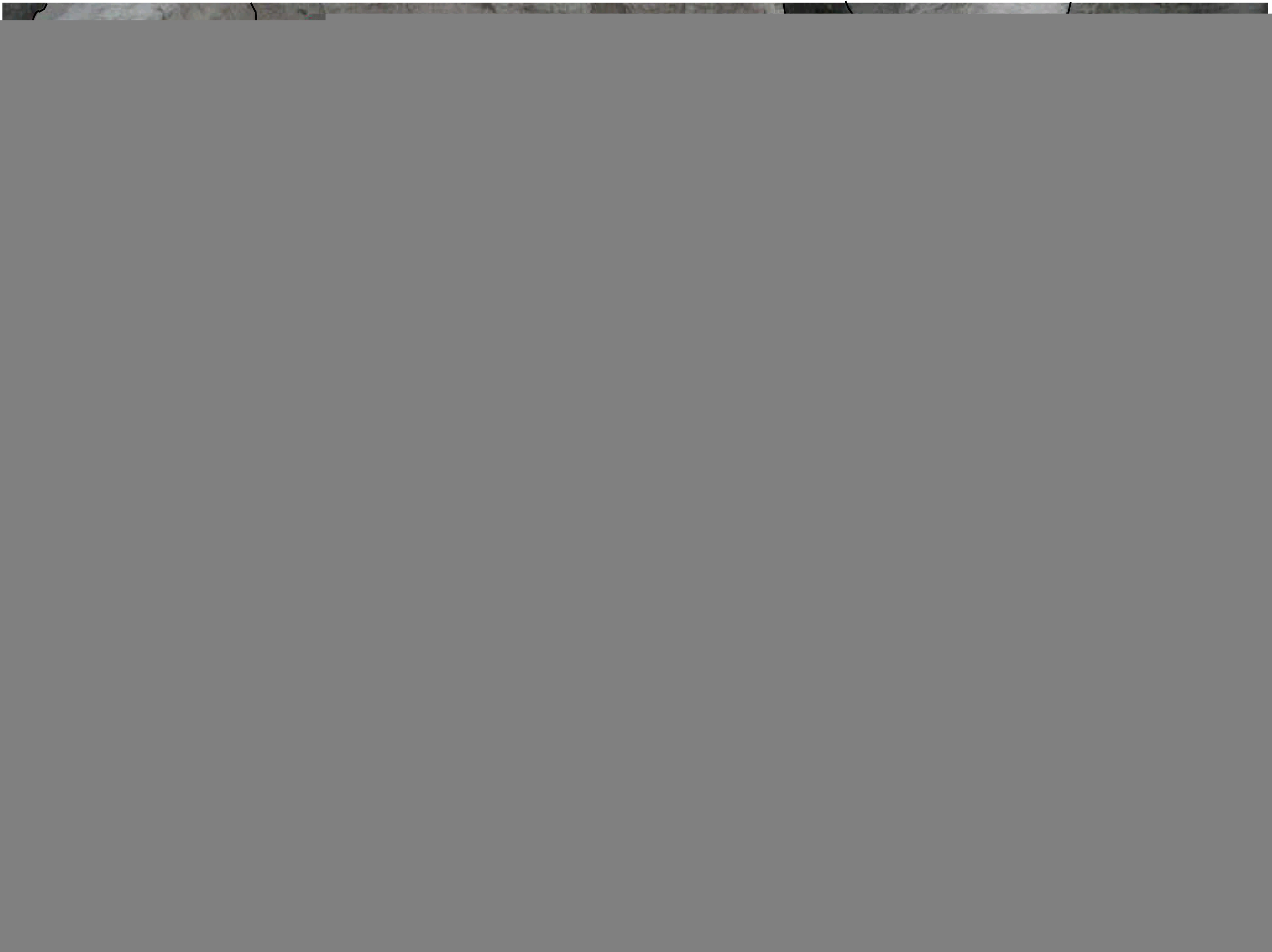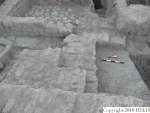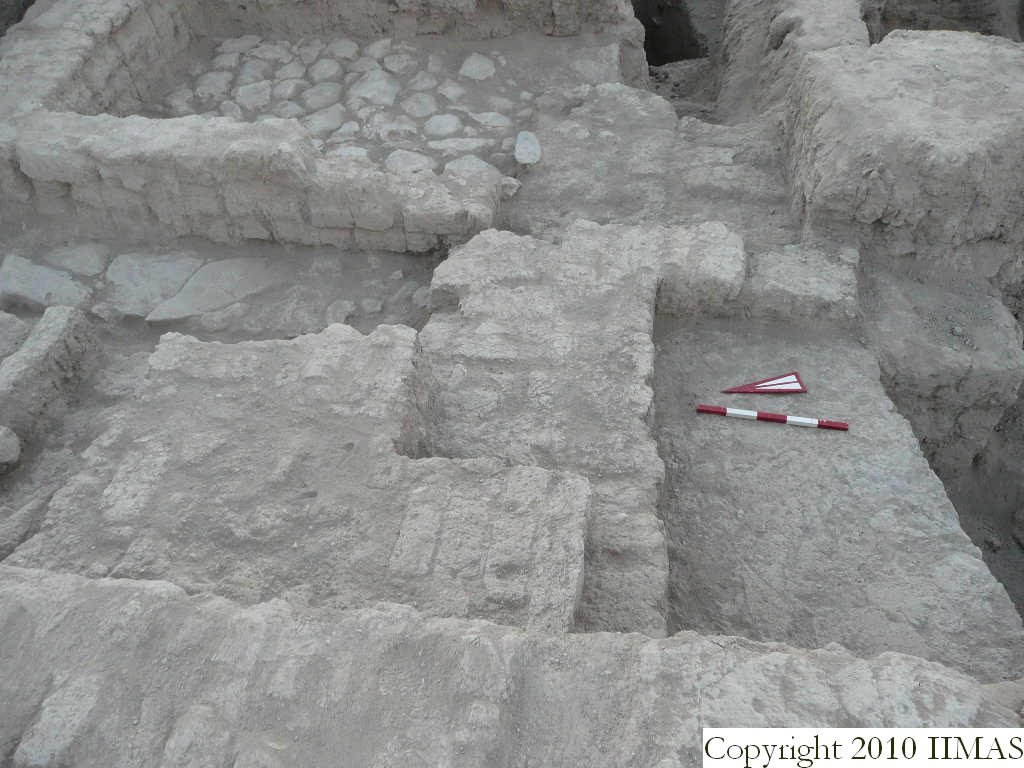6. REFERENCE
Analogical Record
| Roster | Date | Author | Record |
|---|---|---|---|
| Template | |||
| Photo of context (v view) | |||
| View/drawing of aggregate | 2008-08-06 | yM | a2 (brick installation) [Input: S812LC.j] |
| View/drawing of features | 2008-08-06 | yM | f9 (topsoil) f38 (wall) f40 (wall) f46 (wall) f56 (brick pile) f57 (pavement, type b) f78 (fill) f85 (wall) f86 (wall) [Input: S812LC.j] |
| View/drawing of item | 2008-08-06 | yM | i23 (grinding stone) [Input: S812LC.j] |
| View/drawing of locus | 2008-08-06 | yM | k15 k101 [Input: S812LC.j] |
| View/drawing orientation | 2008-08-06 | yM | looking east [Input: S812LC.j] |
| Text description of view | 2008-08-06 | yM | View showing the a1 and the a2. The view also shows the big E-W mudbrick wall and its link with the smaller wall N-S f85, in part uncovered some years ago in A19k98 and now in k101. Inside the probable room formed by the two walls f84 and f85 there is the accumulation f78. [Input: S812LC.j] |
| Web view | |||
| Photo of view | |||


