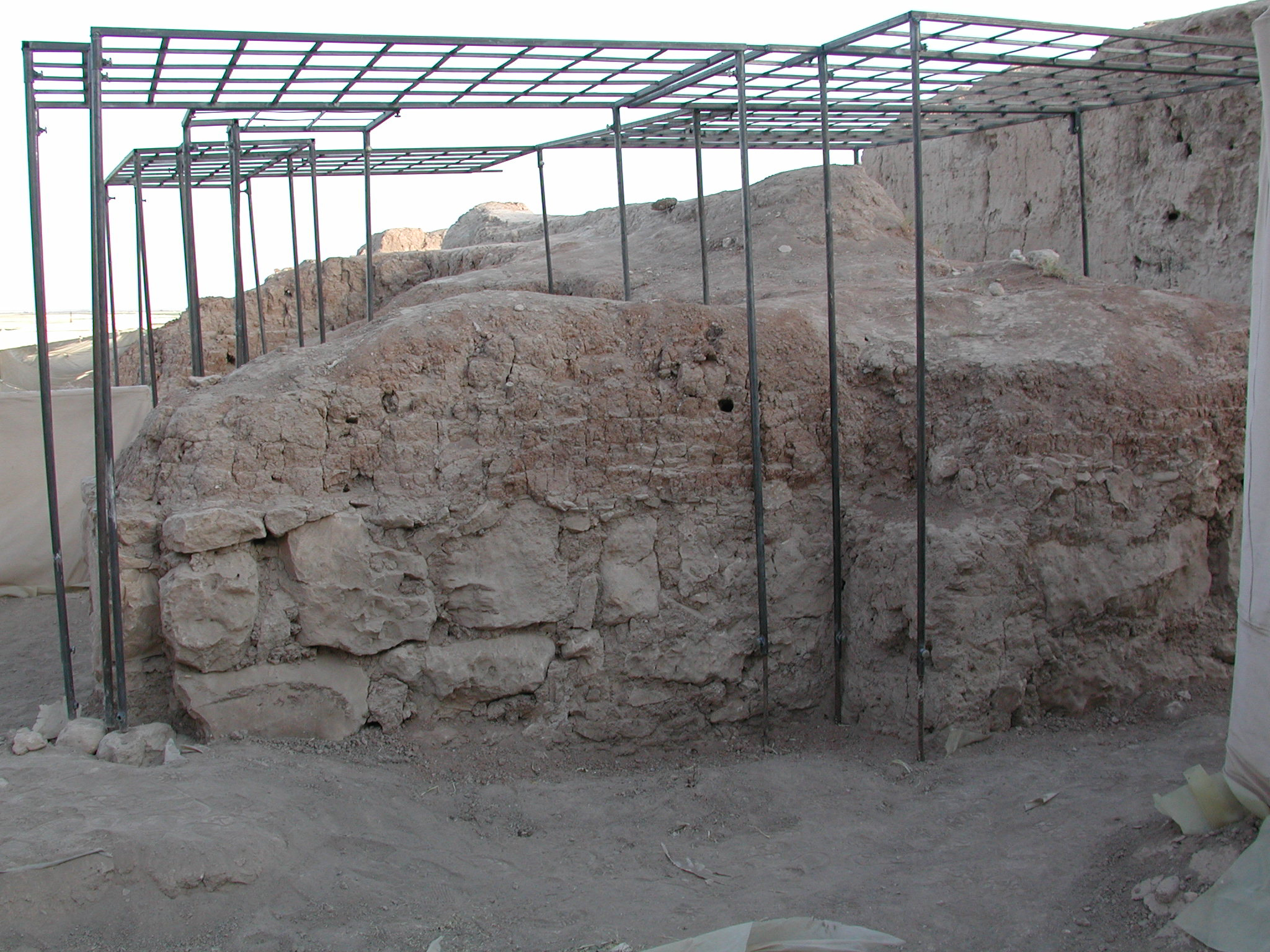Back to top: Site conservation techniques: shelters
General design
Taken together, the metal frames constitute like a cage that is placed atop the wall remains.
Main characteristcs of the metal frames are:
- Structural components. – The metal used is iron throughout, which is treated with anti-rust paint. There are two main components: L, T or square section bars (typically 4 cms. on the side), and tubular pipes (typically one inch in diameter).
- Assembled elements. – The components are assembled into modules that consist essentially of grate-like panels for the top, and single pieces for the uprights.
- Modularity. – The modules are linked with sockets and screws that allow for assembling and diassembling as needed.
- Stability. – The weight of the assembled "cages," interlocked as they are with each other, is sufficient to hold them in place, without anchoring them to the ground.
- Non-invasiveness. – As a result, the "cages" are totally non-invasive: they simply sit on the ground, and only in a few cases are the feet attached to stakes that are set in the ground (which is normally backfill above the floor surfaces).
- Distance from wall tops. – The top of the extant walls are often quite uneven in their outline. This is regularized, in the cage, to a standard height for different segments of the walls, and in any case the "roof" of the cage is always at a considerable distance from the top of the wall.
- Distance from wall faces. – The distance from the wall faces is uniform, about 10/15 cms. This increases slightly the perception of the volumes, but it prevents the panels from rubbing against the wall faces in case of strong winds.
|

The metal frame in place, showing the uprights holding the grate-like top at a uniform height above the top of the preserved wall.
|
Back to top: Site conservation techniques: shelters
