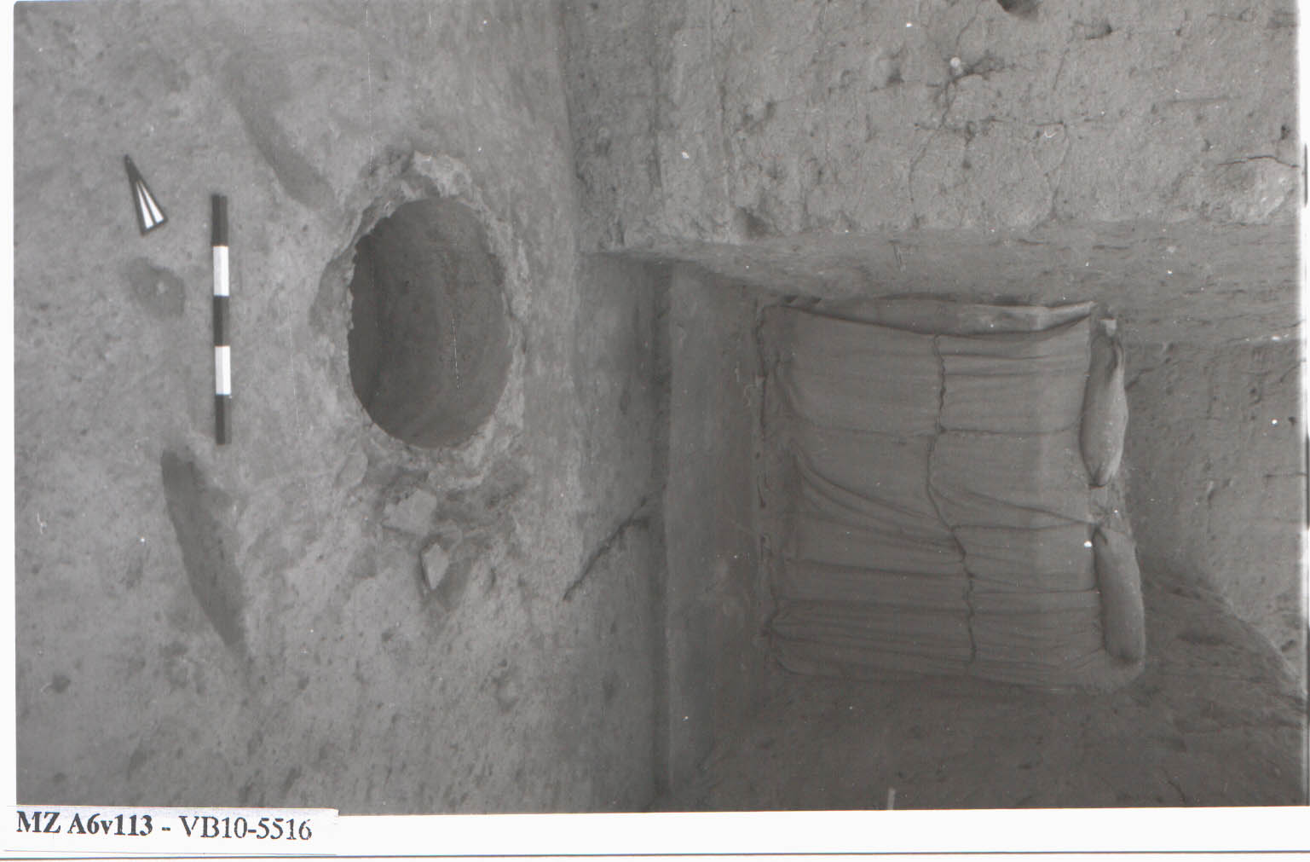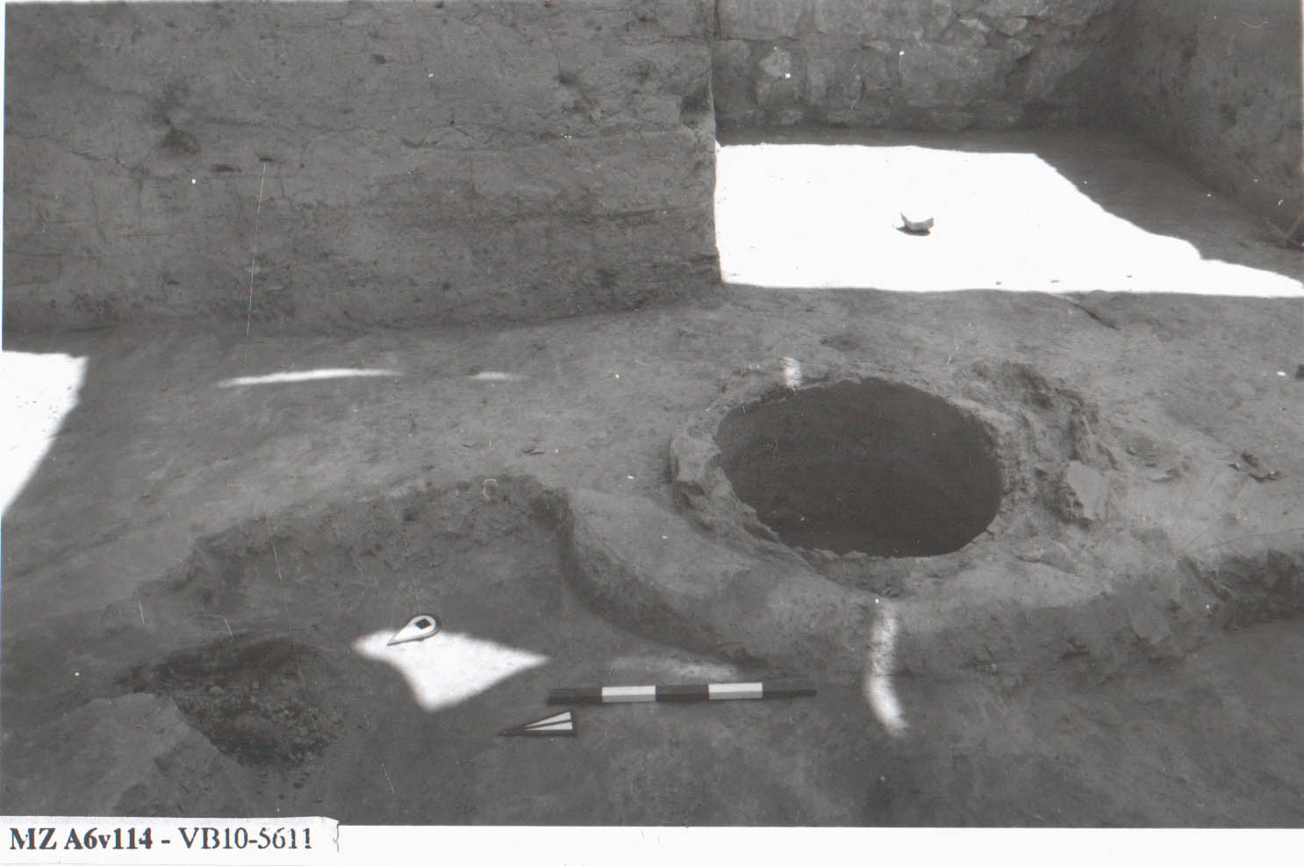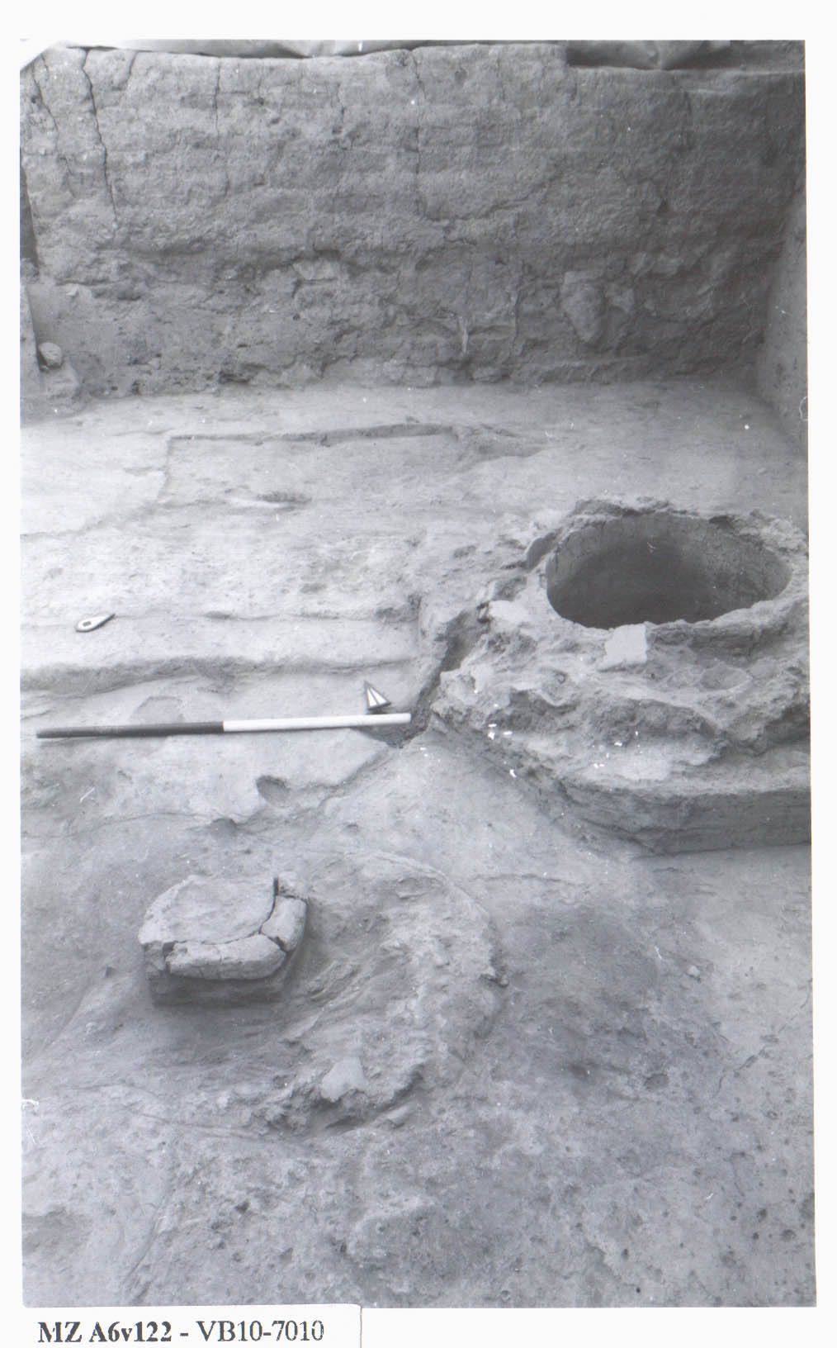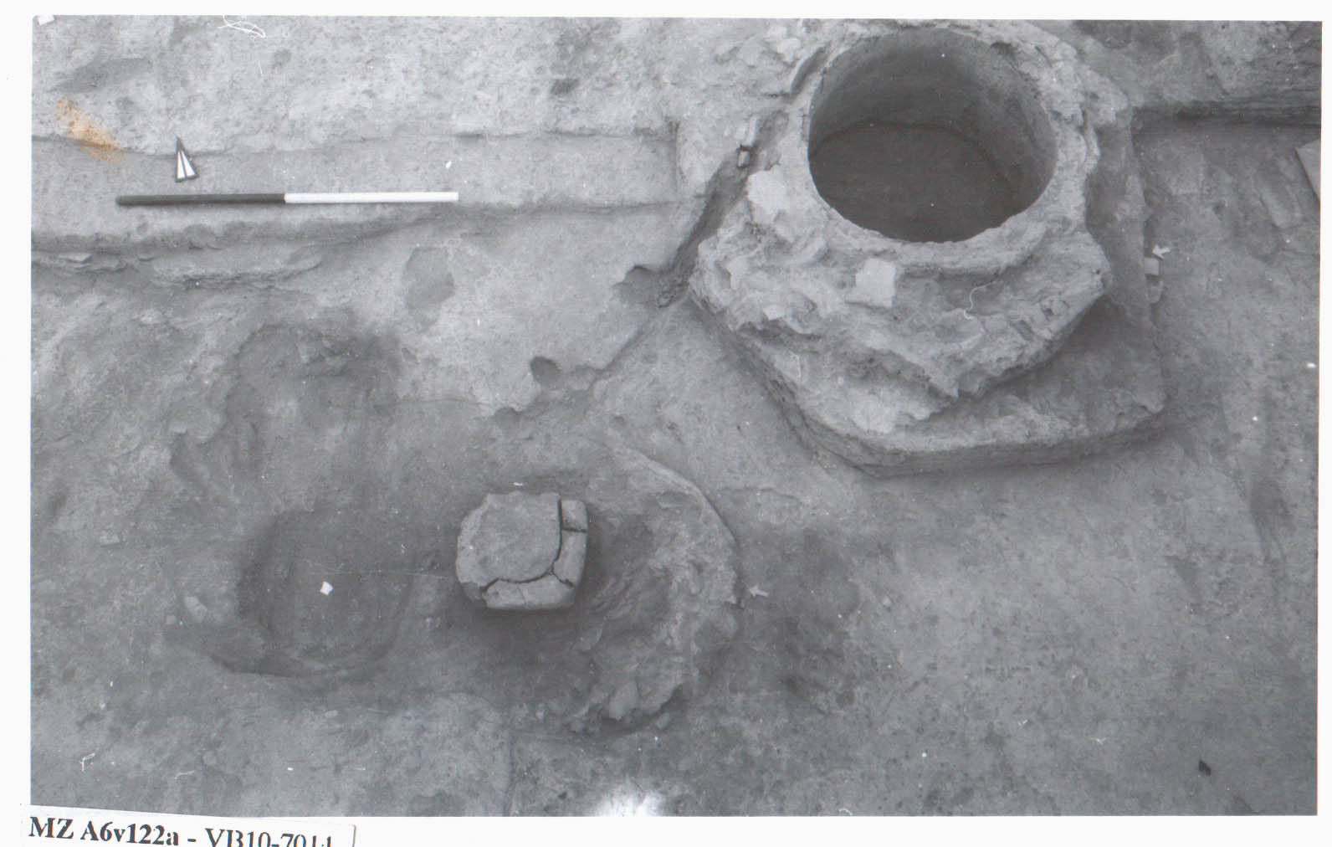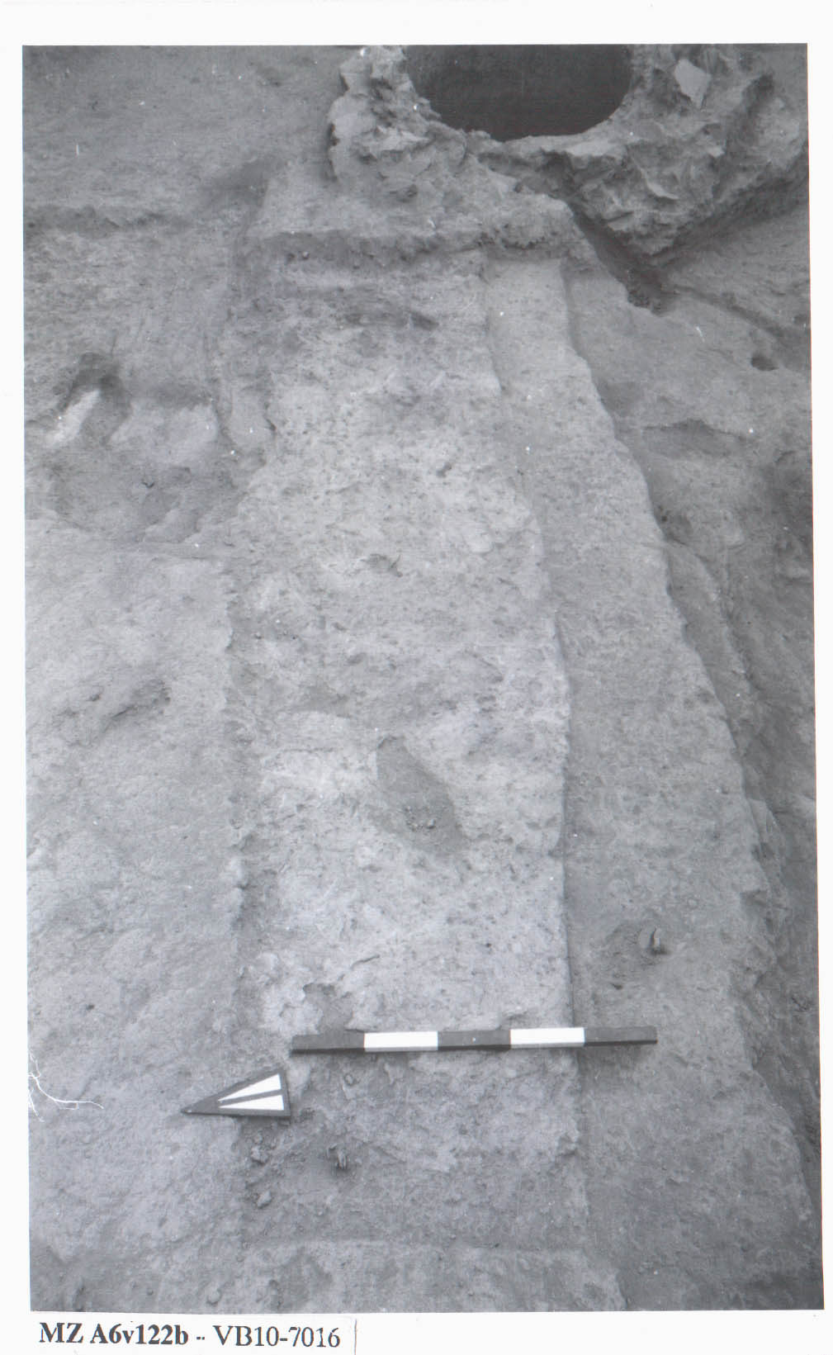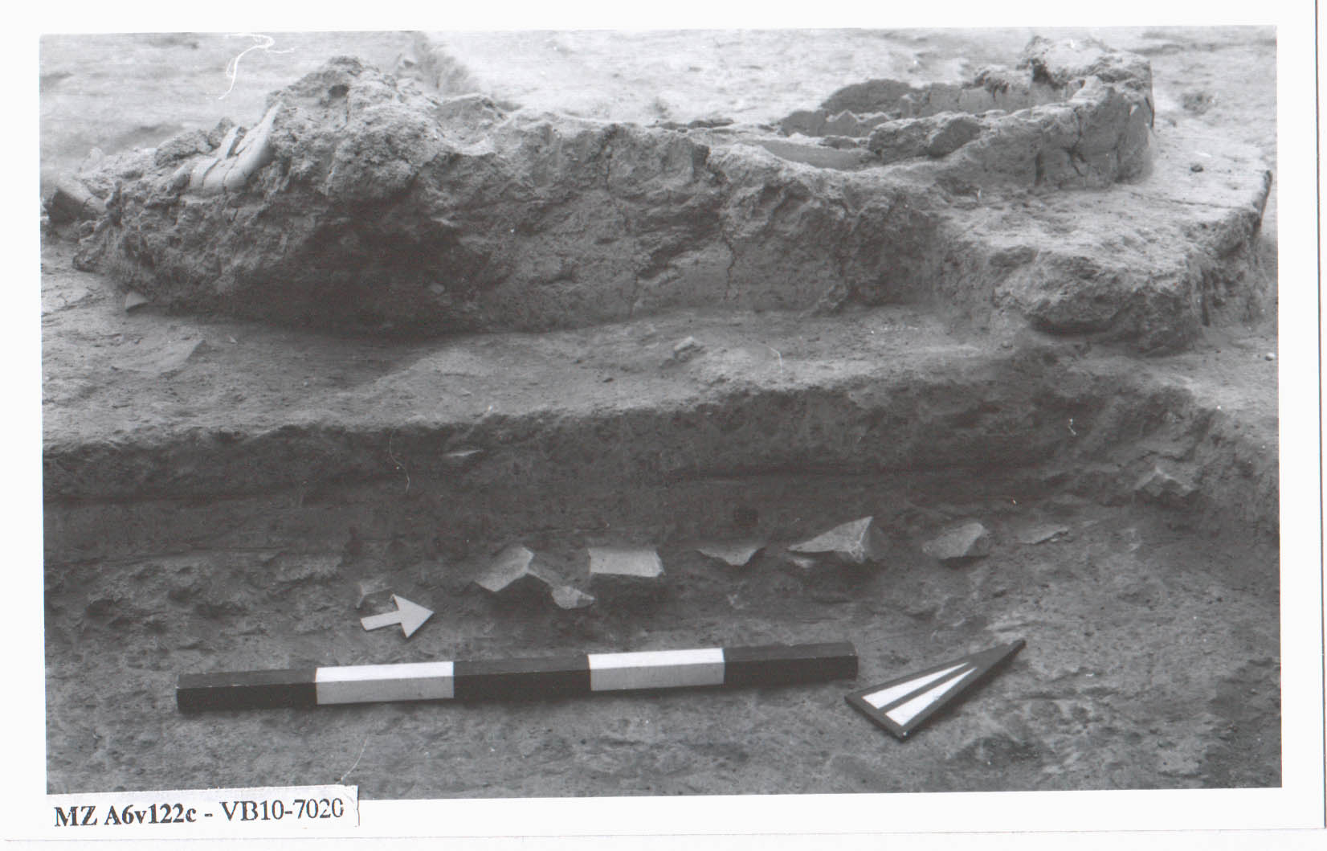1. OVERVIEW
| Roster | Date | Author | Record |
|---|---|---|---|
| Category | !! | !! | installation |
| Best definition | 1997-06-21 | bsh | tannur (feature) [Input: H622BSH.J] |
| Best image | 1997-06-21 | !! | 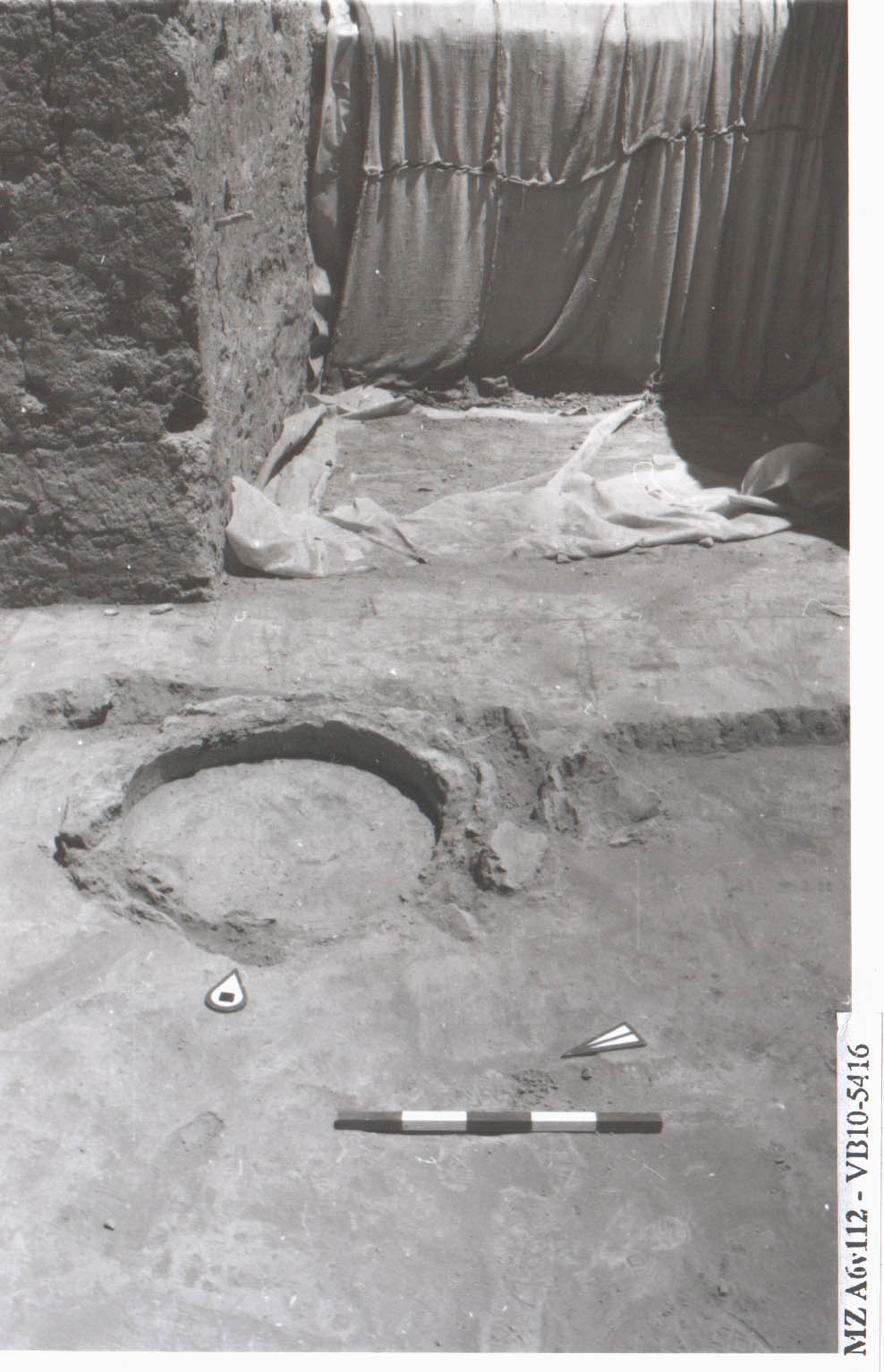 v112 [Input: H702BSH.J] |
2. IDENTIFICATION
Designation
| Roster | Date | Author | Record |
|---|---|---|---|
| Description (summary) | 1997-06-21 | bsh | walls of the oven are like baked brick in color and hardness. The oven is double-walled which, while uncommon in antiquity (GB), is a design common among contemporary natives to the region (Ibrahim). The top of the oven was found damaged, especially to the W. To this point, portions of the damaged were have been found in close proximity outside the oven itself 180 degrees from the NE to the SW, clockwise inclusive. [Input: H622BSH.J] |
| 1997-06-21 | dns | some ash visible around the edges, lot of charcoal bits around outside walls. Dimension of outside walls, 82 cm across E-W, 92 cm across N-S. Interior diameter, 69 cm N-S and E-W. Thickness of walls ranges from 8-13 cm. [Input: H616DNSD.J] | |
| 1997-06-22 | bsh | facing N, one can discern two damaged pieces of the wall at roughly five and seven o'clock which have a smooth curved edge. These two pieces are "touching" the oven wall itself. The removal of f357 uncovered a nicely preserved smooth inner surface and a circular hole within the oven wall approximately 30cm from the extent oven top at its Westernmost point, (i.e., directly across from f210). The dimensions of the oven are as follows: inner diameter: 68; thickness of double wall: 11.5; extent greatest depth (Easternmost point): 50; estimated depth (measured at, facing north, 7 o'clock; composed of extent depth here plus dislodged "top" piece touching wall): 45 + 12; distance from bottom of tannur to flue center: 21; flue diameter: 11.5 [Input: H622BSH.J] | |
| 1997-06-27 | rK | The tannur appears to have an outer brick reinforcement. The brick appear trapezoidal and small. Furthermore, the whole tannur appears tilted to the West. That is, if a plumb line is held at the top of the inner rim to the E, it will be several cms. away from the base; if held likewise on the W, it will rest on the wall in the middle. Is it possible that the whole floor tilted Westwards to some degree? There is a small rock sitting about 0.5m from the tannur to the NW. [Input: H627RK.J] |
3. STRATIGRAPHY
Recovery/Assignment
| Roster | Date | Author | Record |
|---|---|---|---|
| Argument | 1997-06-21 | bsh | the presence of an oven in the lower working area of A6 allows speculation that A6 contains the "kitchen" of building AK. The double wall suggests a design for strength, for the oven to be set directly on the floor surface as opposed to being set within the floor. [Input: H622BSH.J] |
| 1997-06-22 | bsh | the fact that the two damaged pieces at 5 and 7 o'clock have smooth edges indicates that they are from the top of the oven and, furthermore, that the oven was open at the top (i.e., the oven is a cylinder hollow at the top). The hole in the oven wall seems to be too small to serve for ash removal; accordingly, it likely is a flue (such flues are to date still built within ovens by natives in the region, [GB/Ibrahim]). The discovery of the flue is most significant, for a plane tangent to the bottom of the flue marks the highest point possible for the location of the original floor surface. With this assumption, the location of the damaged pieces of the wall also becomes significant. The damaged pieces of the wall, or some of them, lie well above the flue and, accordingly, the original floor surface. This suggests one of three possibilities: 1) a layer of accumulation had formed before the oven was damaged, that is, the oven was damaged several years (centuries?) after its original disuse (this does not disqualify the possibility that the oven was again used at a later time); 2) damaged pieces of the wall are stacked is such a way as to render damaged pieces at this heigh (however, one would in this case expect the pieces from the top of the oven to lie on the bottom of such a stack); 3) there is some other structure near the oven that broke the fall of the damaged pieces that is yet to be excavated. Furthermore, the location of the flue (i.e., some 30cm below the accumulation f220) begs the following questions: "Does the depth of the flue coincide with the bottom of the bricks forming the room's Western threshold?"; and "What light does the discovery of this flue shed on the possible connection of this original floor surface with f113?" [Input: H622BSH.J] | |
| Notes on recovery | 1997-06-21 | bsh | tannur [Input: ZH322lC.j] |
Volumetric Localization
| Roster | Date | Author | Record |
|---|---|---|---|
| Locus | 1997-06-21 | bsh | k22 [Input: H622BSH.J] |
| Relays (applicable to elements) | 1997-06-24 | bsh | r673 (42855 35780 - 8348 / Relay location: center,top) [Input: H624BSHR.J] |
| 1997-06-24 | bsh | r673 (42855 35780 - 8243 / Relay location: center,top) [Input: H708RK-R.J] |
Spatial Aggregation
| Roster | Date | Author | Record |
|---|---|---|---|
| Aggregate (to which element belongs) | 1997-07-28 | rK | a100 (room) [Input: H728RK1.J] |
