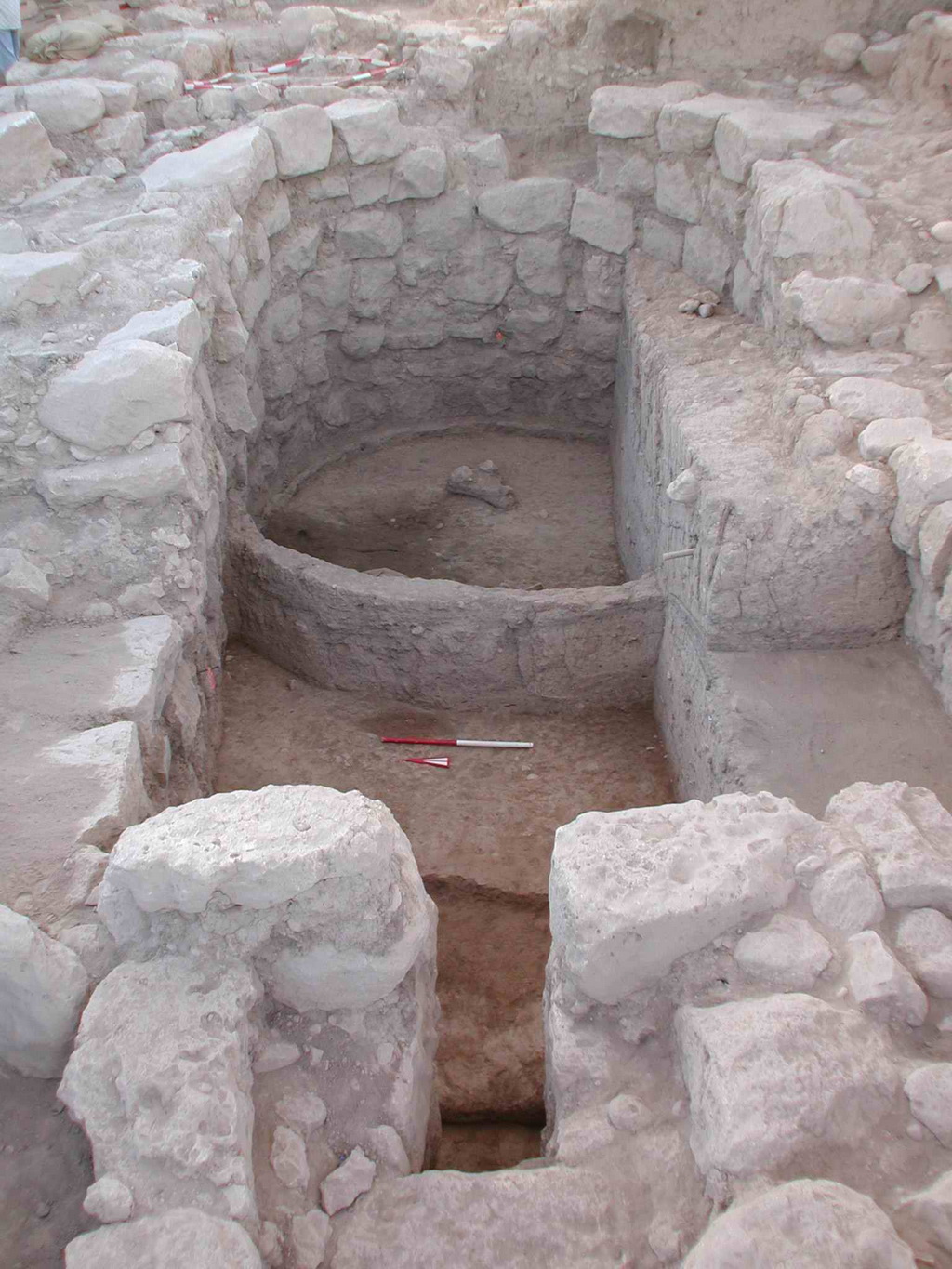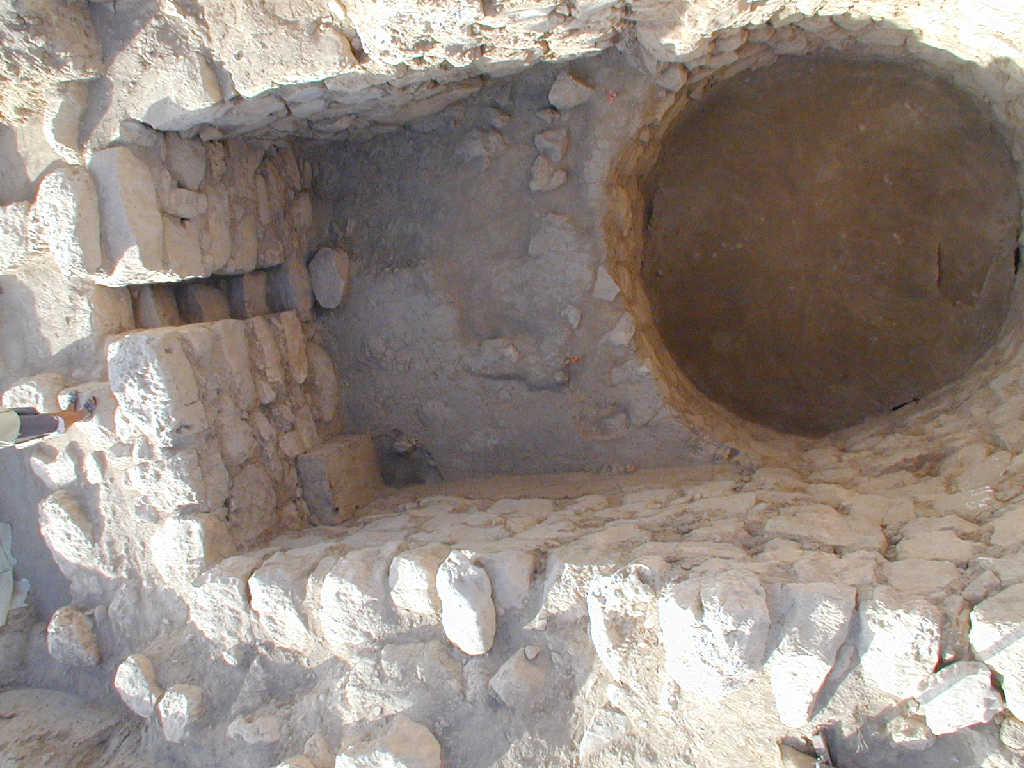Back to top: Overview of Unit A12
Location
The location of Unit A12 is south of unit A10 and was originally part of it. Early in the 1999 season a structure began to appear in area A10, which is in the SE corner of the service wing of the AP Palace. A12 was created to focus specifically on what became the ābi. Excavations began in June 1999 and specific loci, aggregates, features, and items were renumbered to A12 from A10.
Back to top: Overview of Unit A12
The pertinent areas
AA is the main area to which unit A12 belongs. It refers broadly to the area that includes the Palace and the settlement above it. The lower portion (with the courtyard), belongs to area AP (the Palace proper) and, more specifically, to area AF (the formal wing of the Palace). A12 is to the west of the walls of the formal wing. The ābi predates the palace and is also in use concomitantly. A12 is contained within sector W, south of sector X.
Back to top: Overview of Unit A12
Physiognomy
The physiognomy of A12 is defined by Building W, the underground structure, or ābi. The ābi itself is outside the walls of the palace. Building W consists of W1, the threshold, W2 the square section which is a later addition, and W3 which is the circular part of the ābi.
The excavation of A12 took place over five seasons, 1999-2003, and proceeded slowly so as to understand the stratigraphy and use of the underground structure. It is apparent “that the stone structure was at a different orientation than the palace, and that the palace must have been built after the structure since the palace is stepped back to accommodate the northeastern part of the circular chamber.” (Kelly-Buccellati 2002).
Because of the depth of the ābi and the fact that it predates the palace, it is a unique look at a ritual structure which dates well back into the third millennium.

Back to top: Overview of Unit A12
The ābi
The ābi is a monumental stone structure sunk deeply into the ground and accessed through a narrow stairwell that was blocked in antiquity with a boulder at the top. The excavations have shown that it was in use from about 2400 until about 1300 B.C., but the structure goes back to much earlier (visible via a fissure, very likely to the beginning of the history of the site, around 4000 B.C.
The excavation of the ābi began in 1999 when the structure began to appear. The topmost accumulation was gully was from the slope of the tell, but the curvature of the stones became apparent very quickly. The earliest accumulations within the structure were quite clean which was an interesting and unique. At the end of the first season of excavation we referred to the structure as apsidal.
Over the next few seasons the uniqueness of the structure became apparent. The fill was extremely clean and pointed to a covered structure at least in earlier periods if not the latest. When the bones were analyzed it was found they were primarily of small pigs and puppies.
“The ābi as excavated in Urkesh is a stone lined underground structure consisting of a circular portion that is about 4 m in diameter. The later addition is square in shape, resulting in a keyhole configuration which includes a steep, narrow stairway; the total structure is 7.5 m long. The circular part was initially built of smaller stones placed at some distance apart.In the second stage the stones were larger and placed closer together…The earliest ceramics found in the abi excavation so far date to ca 2600
BC. In the earlier and later periods the abi was not roofed, but in the time of the palace the placement of the stones show that the circular portion of the structure was covered with a corbelled vault. There can be little question that the square portion was also roofed.” (Kelly-Buccellati 2016).

Back to top: Overview of Unit A12
Impact on strategy
A12 was created specifically to excavate and understand the structure that was appearing in the SW portion of A10. We were intentional and slow in the excavations which allowed us to understand the different phases and to capture the unique feature which allowed us to understand the nature of the ābi.
Back to top: Overview of Unit A12
Phases
Phase 2m-2r. Proposed earliest substructure and construction of circle.
Phase 3b-3j. Square construction and first stairway.
Phase 4j. Middle stairway construction and use.
Phase 4t. Construction of roof and main use of abi during palace period.
Phase 7c. Non-stairway or doorway use. No longer covered.
Phase 7m. Brickfall, ancient gullywash.
Phase 8. Scattered occupation.
Phase 9c-9m Modern gullywash and topsoil.
Back to top: Overview of Unit A12
Main results
The main results of the excavation may be summarized as follows:
- The monumental structure, or ābi, was identified as a unique and ancient space for important necromantic rituals.
- The ābi predates the formal wing of the palace with the earliest ceramics dating to 2600BC.
- The palace has a slightly different orientation from the ābi and was constructed with its southern wall stepped back to accommodate the earlier structure.
- The ābi was roofed during the time of the Palace, but not in earlier or later phases.
- Accumulations in the ābi were extremely clean and contained.
Back to top: Overview of Unit A12
General statistics
| approximate cubic meters
|
-
|
| total number of features
|
447
|
| total number of items
|
171
|
| total number of q-lots
|
937
|
| total number of sherds
|
10
|
| total number of output files
|
-
|
| total number of records
|
26,898
|
| total number of hyperlinks
|
242,651
|
| total number of photographs
|
3,171
|
| total number of drawings
|
-
|
| total file size (with low resolution graphic files)
|
-
|
Back to top: Overview of Unit A12