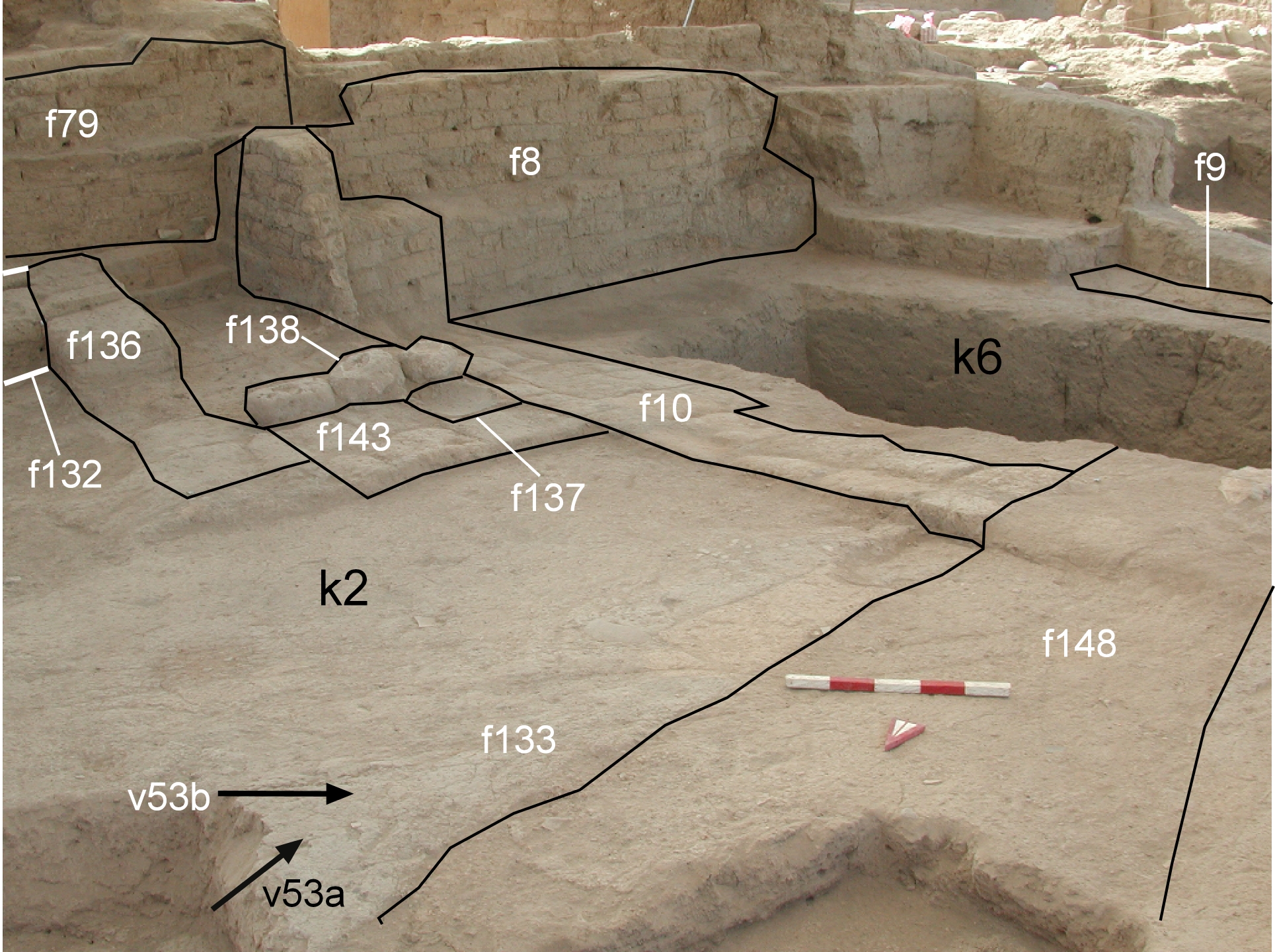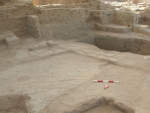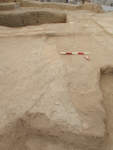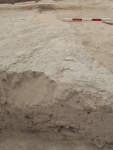2. IDENTIFICATION
Designation
| Roster | Date | Author | Record |
|---|---|---|---|
| Description (summary) | 2001-07-23 | fAB | k2 and k6 overall area showing the progression of excavation in k6 and room a11 [Input: -M726-A.j] |
6. REFERENCE
Analogical Record
| Roster | Date | Author | Record |
|---|---|---|---|
| Template | |||
| Photo of context (v view) | |||
| View/drawing of aggregate | 2001-07-23 | fAB | a2 (structure) [Input: -M726-A.j] |
| View/drawing of features | 2001-07-23 | fAB | f8 (wall) f9 (wall) f10 (wall) f79 (platform) f132 (wall) f133 (floor, type a) f136 (wall) f137 (installation) f138 (various) f143 (bricks) f148 (fill) [Input: -M726-A.j] |
| View/drawing of locus | 2001-07-23 | fAB | k2 k6 [Input: -M726-A.j] |
| View/drawing orientation | 2001-07-23 | fAB | se [Input: -M726-A.j] |
| Web view | |||



