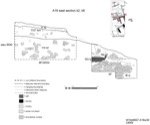2. IDENTIFICATION
Designation
| Roster | Date | Author | Record |
|---|---|---|---|
| Description (summary) | 2001-09-05 | lR | Composite section of k2 and k6 East section. Includes drawings w3 and w4. Shows the natural slope of site with brickfall on top of layers and wall. [Input: W314LC.j] |
6. REFERENCE
Analogical Record
| Roster | Date | Author | Record |
|---|---|---|---|
| Drawing of context (w 2-D) | |||
| View/drawing of aggregate | 2001-09-05 | lR | a2 (structure) a4 (brickfall) [Input: W314LC.j] |
| View/drawing of features | 2001-09-05 | lR | f1 (topsoil) f8 (wall) f15 (brickfall) f33 (layer) f34 (brickfall) f127 (layer) [Input: W314LC.j] |
| View/drawing of locus | 2001-09-05 | lR | k2 k6 [Input: W314LC.j] |
| View/drawing orientation | 2001-09-05 | lR | e [Input: W314LC.j] |
