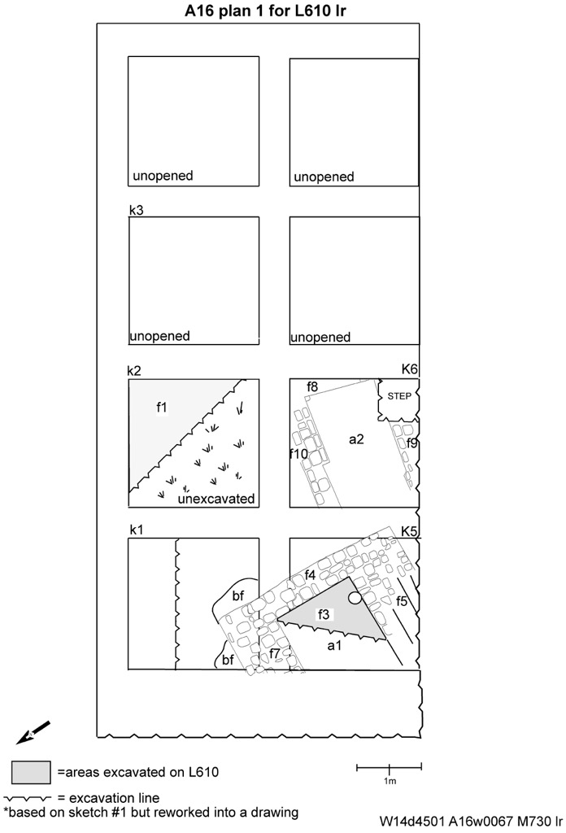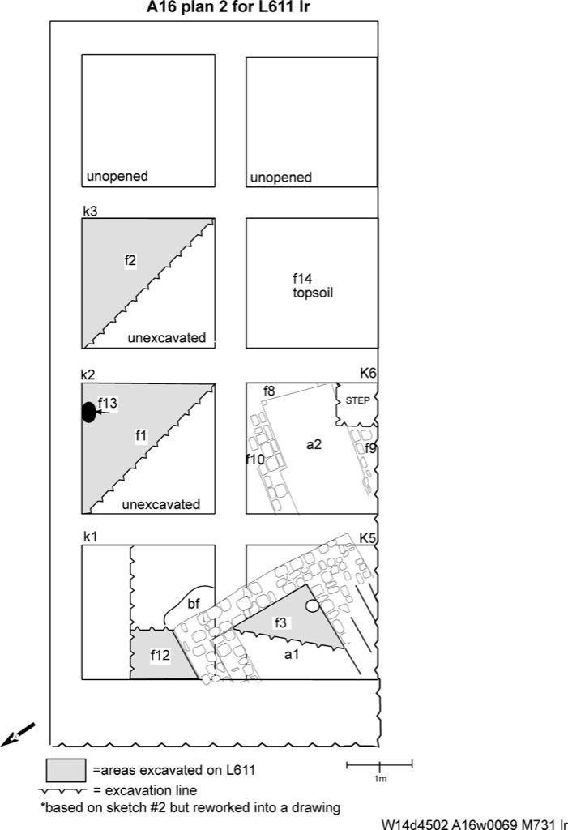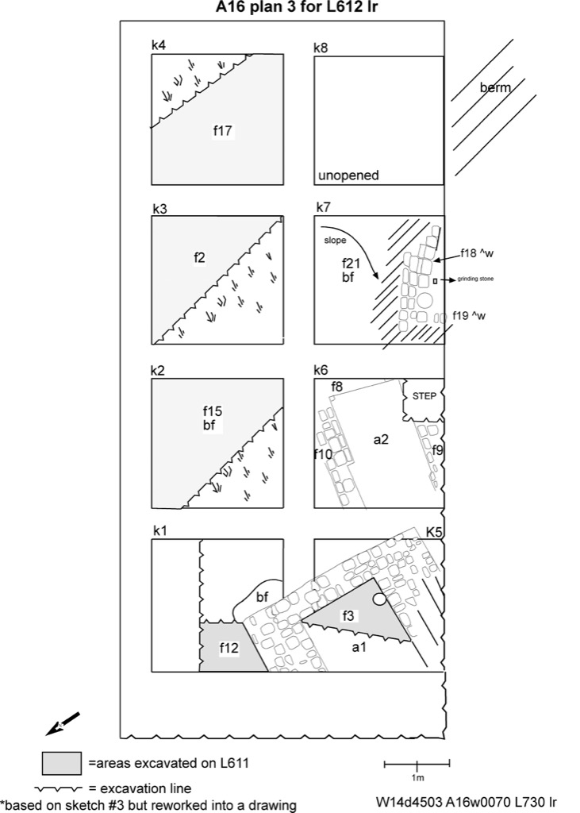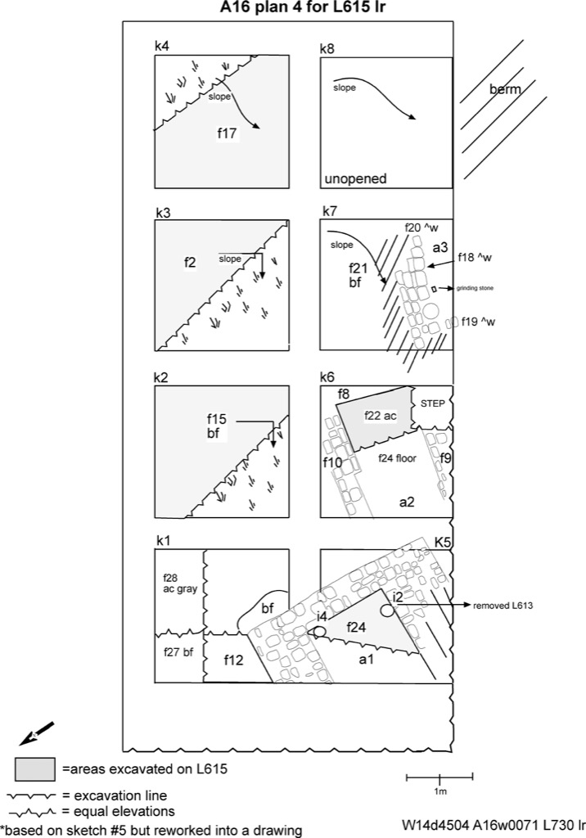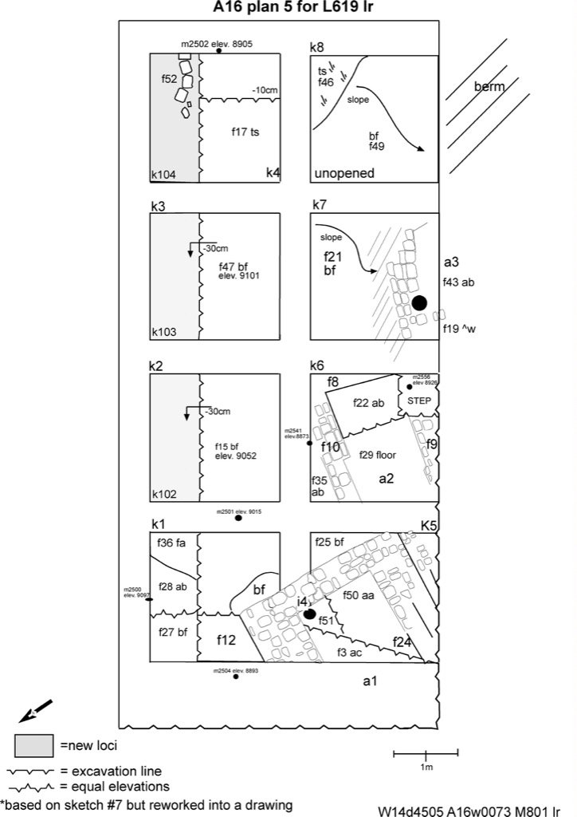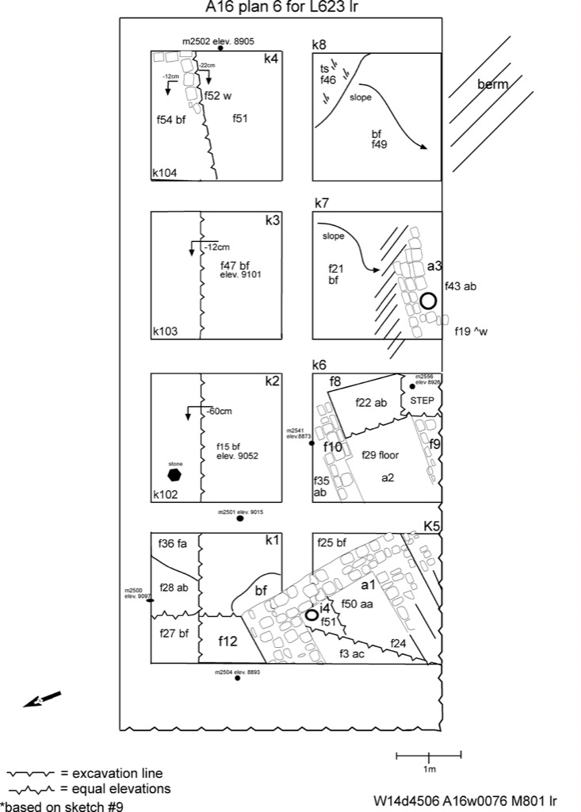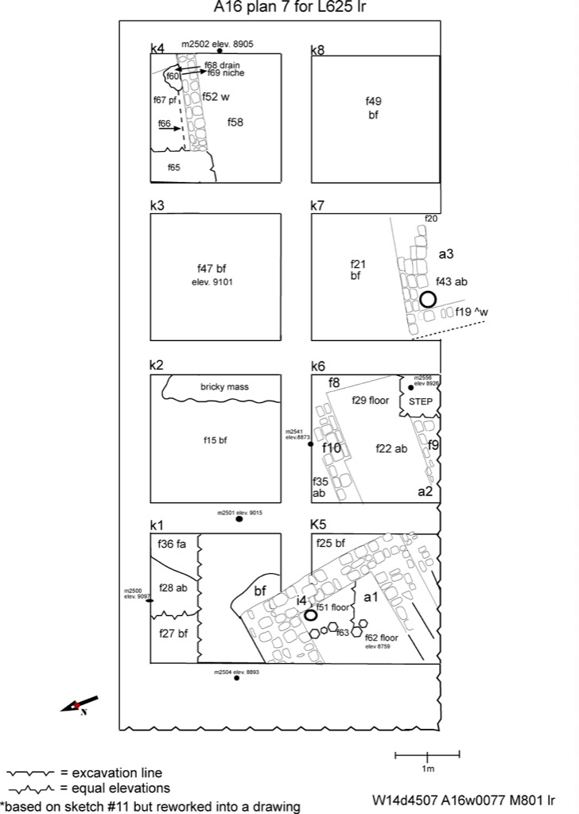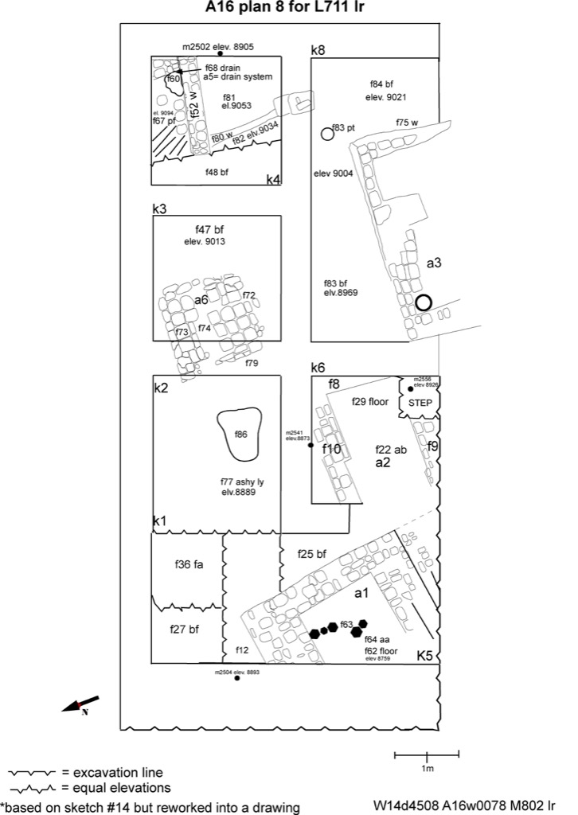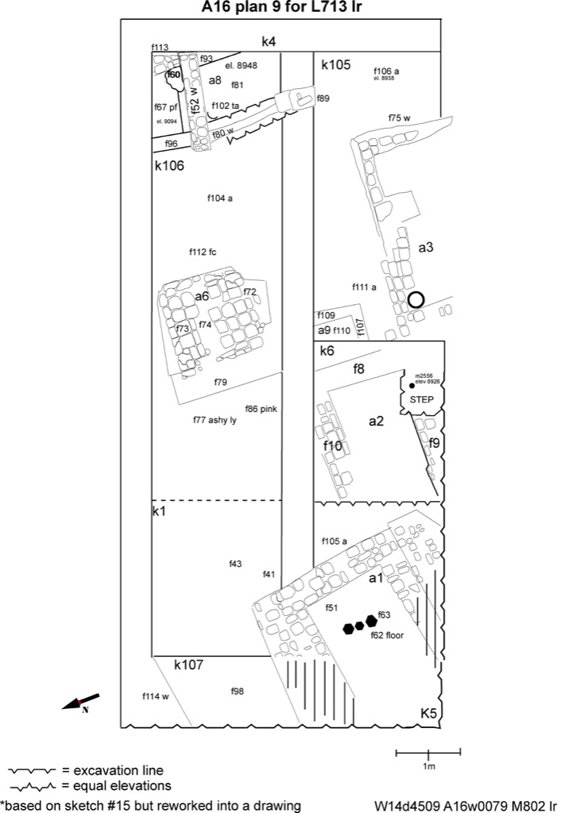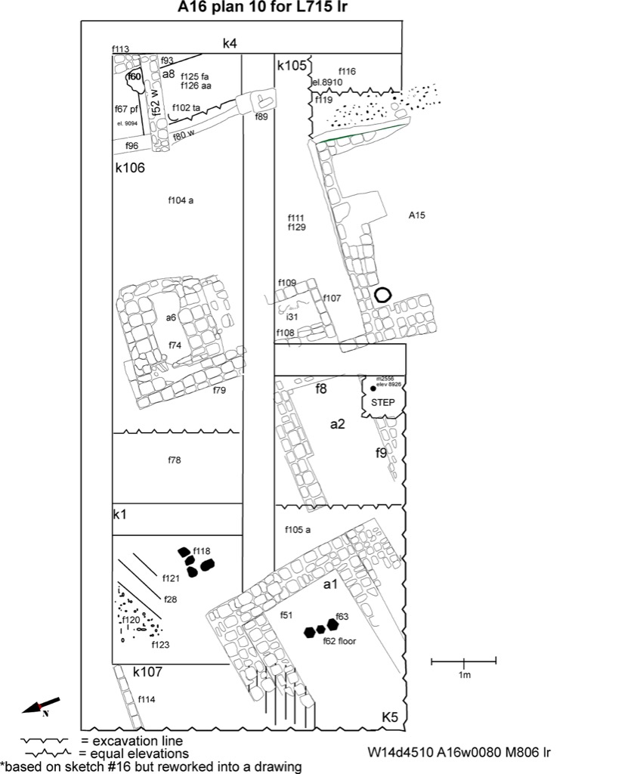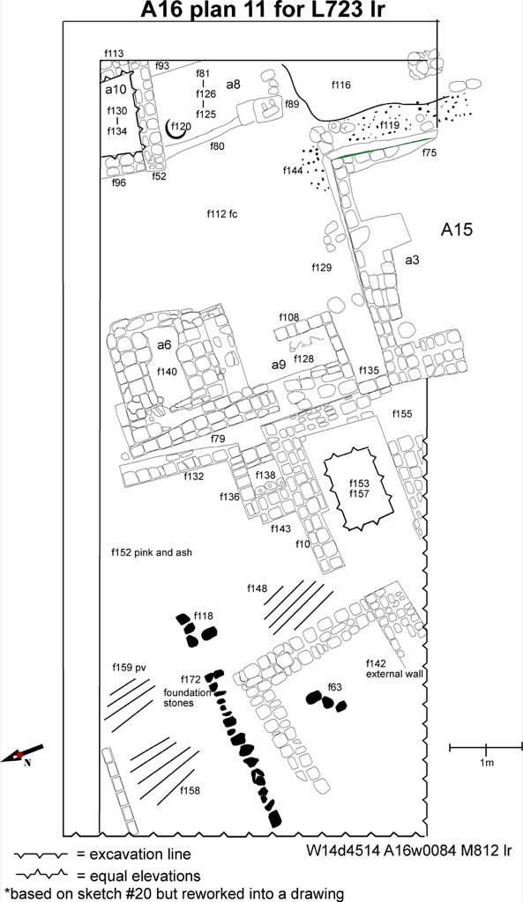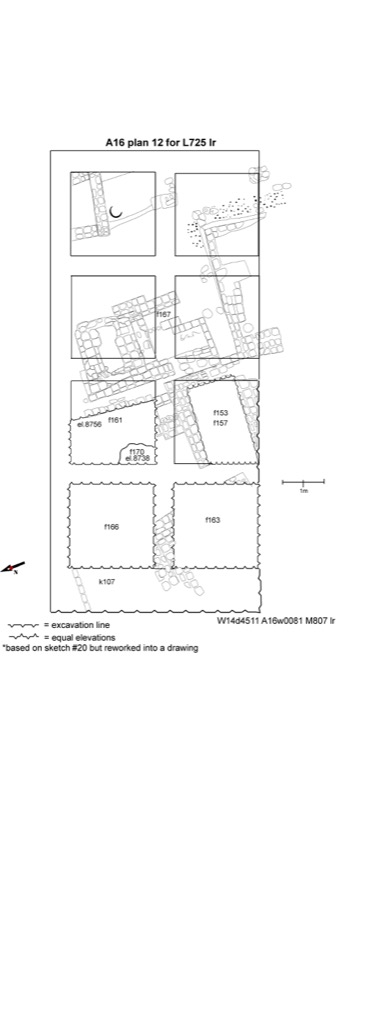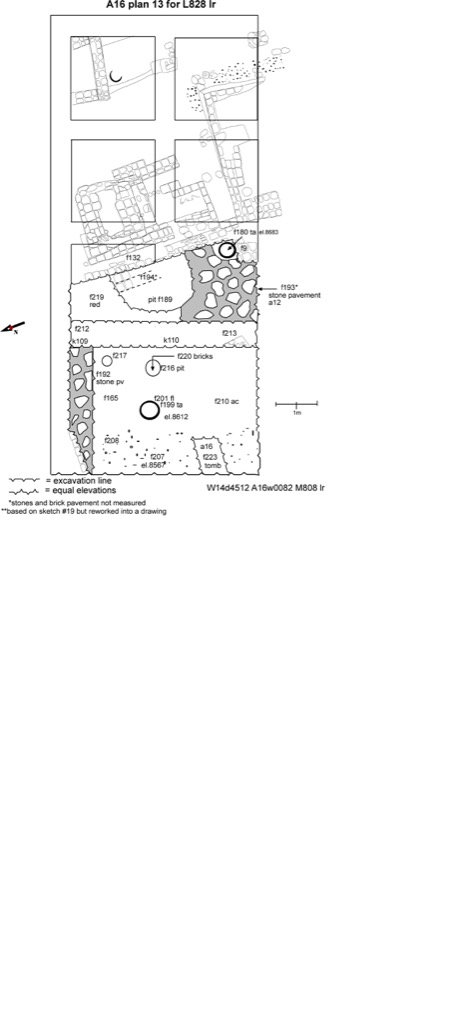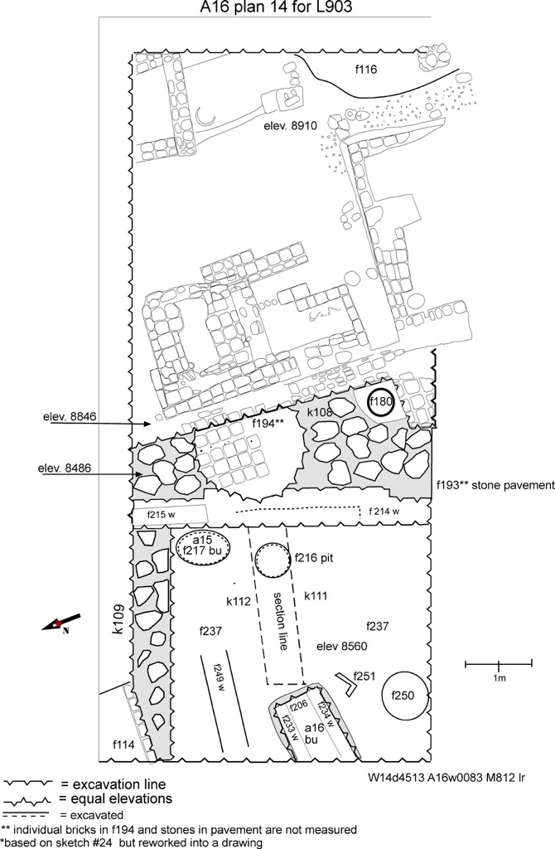Back to top: Daily floor plans for loci
Introduction
The most representative daily sketches were produced as regular drawings, with the floor plans showing the effective excavations and the features exposed. They provide an extremely useful record and give a most valuable insight in the process.
In Plan 5 one begins to expose walls across baulks, which are then removed beginning with Plan 9.
With Plan 12 excavations begin in the eastern loci aimed at going beneath the Khabur period floors and to reach for the pavement of the Palace courtyard (known to be there from excavations in A13). Most of the material encountered is the massive fill within the large hollows that occupy most of the area, hence for the entire month of August there are no drawings. The last two Plans (13 and 14) show that the Palace courtyard pavement has been reached in the north and the east.
Back to top: Daily floor plans for loci
Daily floor plans for MZ 14
Back to top: Daily floor plans for loci
