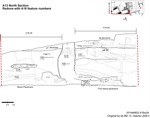2. IDENTIFICATION
Designation
| Roster | Date | Author | Record |
|---|---|---|---|
| Description (summary) | 2001-08-28 | lR | A13 North section drawn initially by sb in MZ12 traced and retouched by lr in MZ14. This section was used for reference purposes during the excavation and shows different phases by color. Section does not have an elevation reference and was retouched using a photograph of section so this drawing should only be used as a reference for features. [Input: W314LC.j] |
6. REFERENCE
Analogical Record
| Roster | Date | Author | Record |
|---|---|---|---|
| Drawing of context (w 2-D) | |||
| View/drawing of aggregate | 2001-08-28 | lR | a1 (structure) a2 (structure) [Input: W314LC.j] |
| View/drawing of features | 2001-08-28 | lR | f143 (bricks) f149 (pit) f153 (fill) f157 (accumulation) f163 (accumulation C) f177 (layer) f178 (layer) f181 (wall) f190 (layer) f193 (pavement) f197 (accumulation) f202 (layer) f218 (structure) [Input: W314LC.j] |
| View/drawing of locus | 2001-08-28 | lR | k5 k6 k108 k110 [Input: W314LC.j] |
| View/drawing orientation | 2001-08-28 | lR | n [Input: W314LC.j] |
