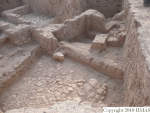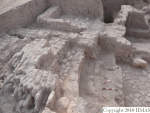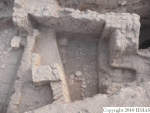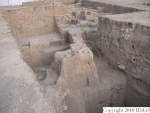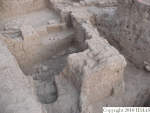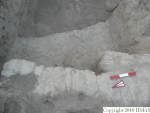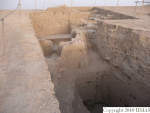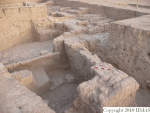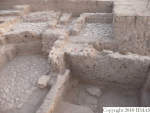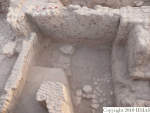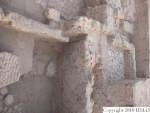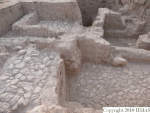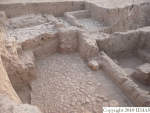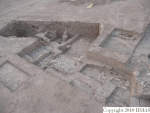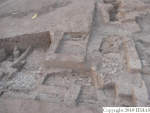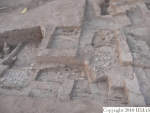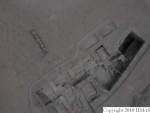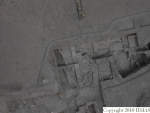1. OVERVIEW
| Roster | Date | Author | Record |
|---|---|---|---|
| Category | !! | !! | installation |
| Best definition | 2008-09-13 | !! | room [Input: S916LC3.j] |
| Best image | 2008-08-23 | !! | 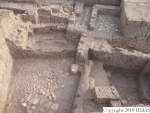 v107 [Input: S901LC2.j] |
2. IDENTIFICATION
Designation
| Roster | Date | Author | Record |
|---|---|---|---|
| Definition | 2008-09-13 | lC | room [Input: S916LC3.j] |
| Description (summary) | 2008-09-13 | lC | Room constituted of two bounded walls f116 and 133 and of other probably walls f109 and f115, closing the room to the west. The pavement is constructed in the northern part of a floor type b f135, in the middle of a pebble pavement f134 and to the south with a stone installation f136. Toward west there is another stone installation built with big and medium sized stones. The southern wall has not been identified but numerous courses of horizontal mud bricks are visible in the southern section. [Input: S916LC3.j] |
3. STRATIGRAPHY
Recovery/Assignment
| Roster | Date | Author | Record |
|---|---|---|---|
| Daily notes about recovery of elements | 2008-08-19 | lR | created this label today to define the one room structure exposed by unit A19 five years ago. The reason for doing this is due to A20's involvement in the north; with f85 linking up with f109 or f115 wall as well as removing the eastern baulk to further defines the walls. We have relabeled the loci from their original locus numbers of A19k98 and A19k99 (originally J1 west), to form k101 for both these squares. At the moment, a5 is formed by f116 wall running east to west, wall f115 running north to south, f109 wall running north to south, as well as a southern wall that has no feature number yet. Today we proceeded to clean up inside a5. I assumed that the backfill would be shallow but after working inside, the soil is deeper coming down on plastic around 20 cm deep. Tomorrow we will continue to remove the backfill and expose the floor surface. [Input: S818lR.j] |
| Argument | 2008-09-13 | lC | The room a5 seems to be constructed of two bounded mud brick walls f116 and 133. The plan of the room is constituted of a floor type b f135 to the north, a pebble pavement f134 in the middle of the room and a stone installation f136 to the south. Inside the room has been also identified another floor f142, belonging possibly to a reuse of the room, because of its higher elevation of about 40 cm. The problem concerns the western wall, closing the room. We have the wall f115, constructed of vertical bricks that seems to small to be the enclosure wall for a big room. Moreover it seems that the wall f115 is not going deep until the level of the original floor and could be linked with the reuse and the floor f142. Instead the enclosure wall could be the wall f109 excavated during MZ16 and removed until the level of the pavement f108. Only further excavation will clarify this question. [Input: S916LC3.j] |
Spatial Aggregation
| Roster | Date | Author | Record |
|---|---|---|---|
| Features within aggregate | 2008-08-19 | lR | f109 (wall) f115 (wall) f116 (wall) [Input: S818lR.j] |
| 2008-09-13 | lC | f133 (wall) f134 (pavement, type b) f135 (floor, type b) f136 (stone installation) f148 (stone installation) [Input: S916LC3.j] |
Time Sequencing
| Roster | Date | Author | Record |
|---|---|---|---|
| Stratum (to which element belongs) | 2008-09-14 | !! | s19JPC (earliest Mit occupation) [Input: S914LR.j] |
