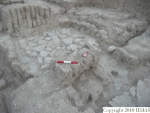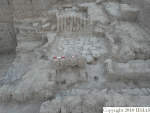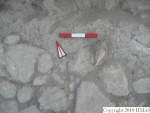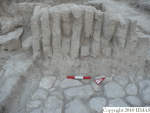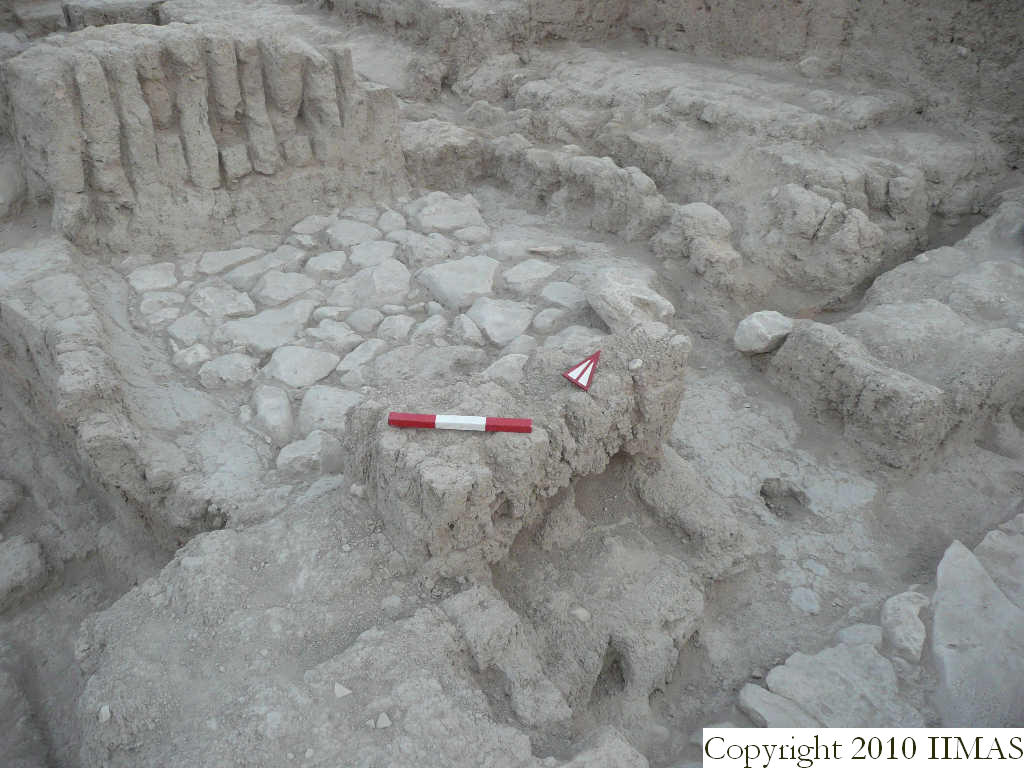6. REFERENCE
Analogical Record
| Roster | Date | Author | Record |
|---|---|---|---|
| Photo of context (v view) | |||
| View/drawing of aggregate | 2008-08-26 | lC | a2 (brick installation) [Input: S903YM.j] |
| View/drawing of features | 2008-08-26 | lC | f40 (wall) f56 (brick pile) f57 (pavement, type b) f63 (wall) f84 (wall) f86 (wall) f106 (wall) f127 (wall) f132 (pavement, type c) f150 (layer) f152 (wall) [Input: S903YM.j] |
| View/drawing of locus | 2008-08-26 | lC | k14 [Input: S903YM.j] |
| View/drawing orientation | 2008-08-26 | lC | looking west [Input: S903YM.j] |
| Text description of view | 2008-08-26 | lC | Sub view showing the uncovered part of the pavement f132 under the vertical bricks a2, a small part of the pavement f57 and the difference in elevation between the two .The view also shows the remaining part of the vertical bricks a2 and the relationship between it, the wall f127 and the clay layer f150 around the pavement that runs toward east between the walls f152 and f86. Next to the wall f86 we can see a stone that might be possibly a door socket for the assumed door way. [Input: S903YM.j] |
| Web view | |||
| Photo of view | |||
