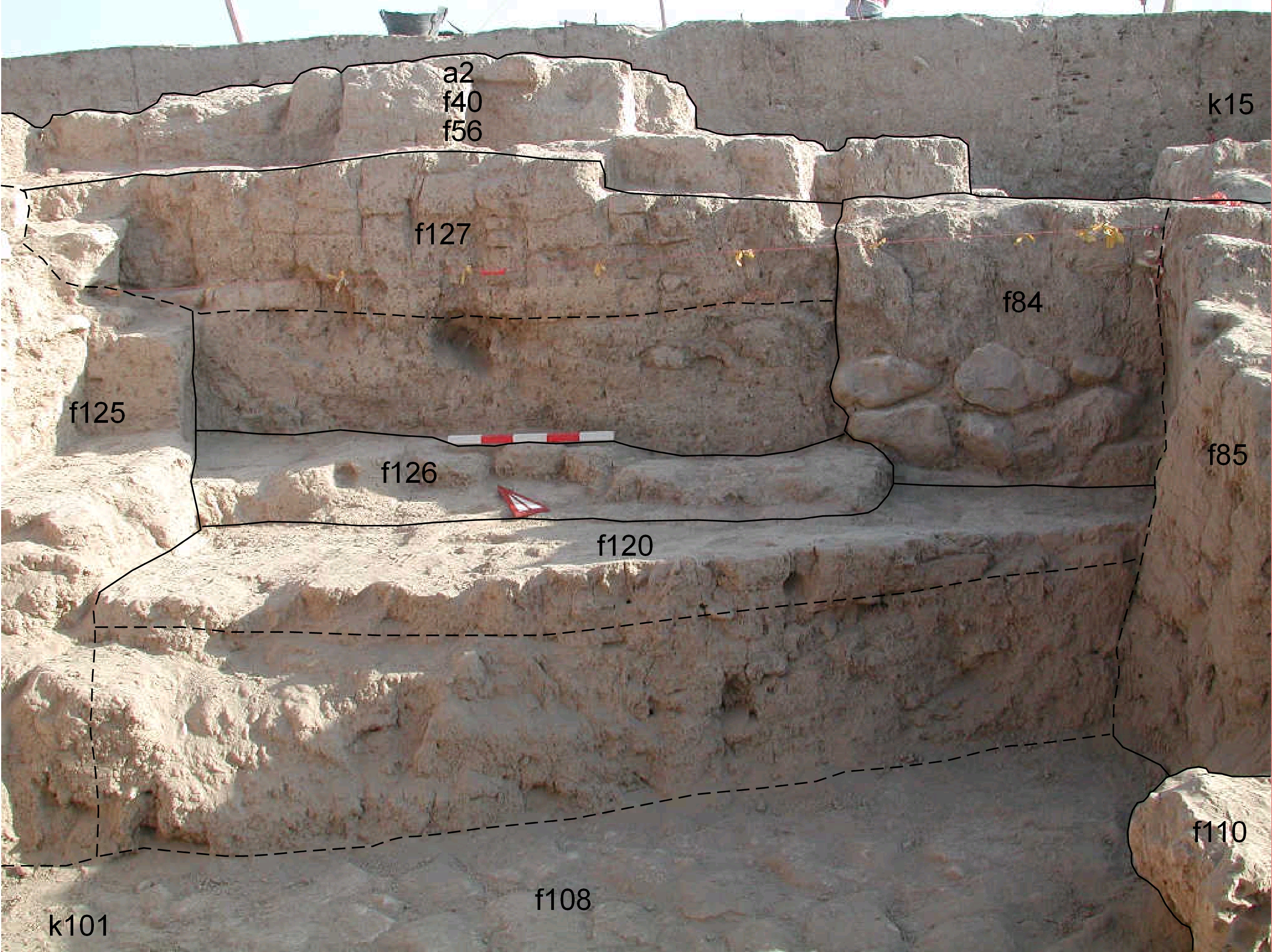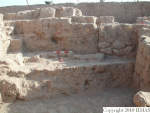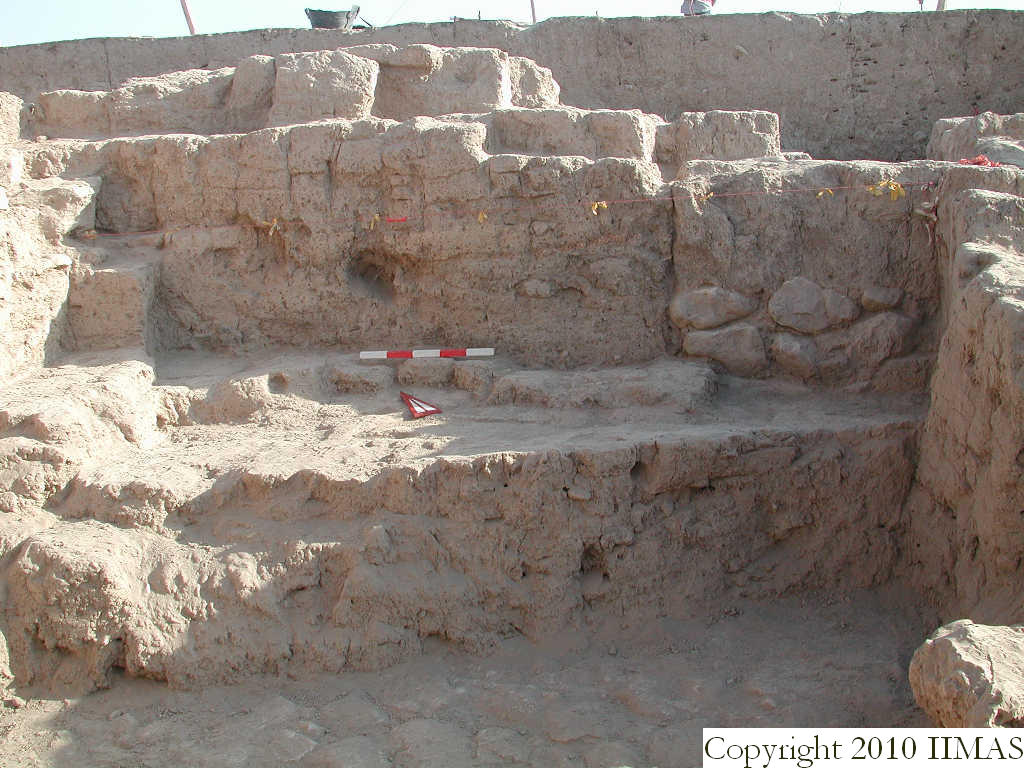6. REFERENCE
Analogical Record
| Roster | Date | Author | Record |
|---|---|---|---|
| Template | |||
| Photo of context (v view) | |||
| View/drawing of aggregate | 2008-08-19 | sE | a2 (brick installation) [Input: S828LC.j] |
| View/drawing of features | 2008-08-19 | sE | f40 (wall) f56 (brick pile) f84 (wall) f85 (wall) f108 (pavement, type b) f120 (accumulation) f125 (wall) f126 (wall) f127 (wall) [Input: S828LC.j] |
| View/drawing of locus | 2008-08-19 | sE | k15 k101 [Input: S828LC.j] |
| View/drawing orientation | 2008-08-19 | sE | looking north [Input: S828LC.j] |
| Text description of view | 2008-08-19 | sE | View showing the north section of k101. This is not the real north section of k101 but an arbitrary section, from which we started to excavate a2. The shot shows the vertical bricks of a2 on top of the wall f127, next to the big wall with the stone substructure, f84. In the foreground we can see the accumulation f120 and the accumulations underneath, above the pavement f108. [Input: S828LC.j] |
| Web view | |||
| Photo of view | |||


