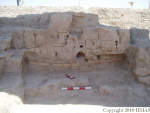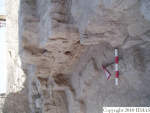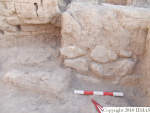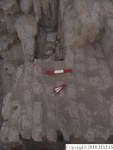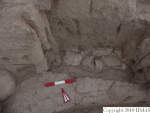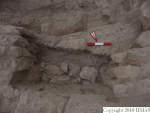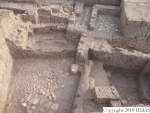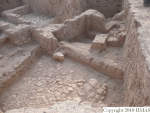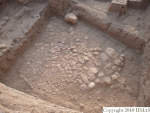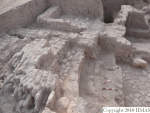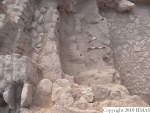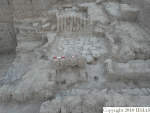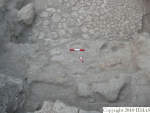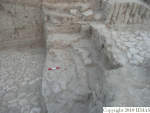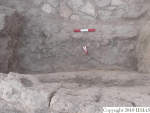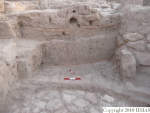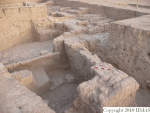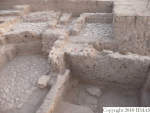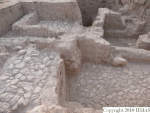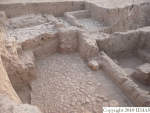1. OVERVIEW
| Roster | Date | Author | Record |
|---|---|---|---|
| Category | !! | !! | installation |
| Best definition | 2008-08-18 | lC | wall [Input: S824LC.j] |
| Best image | 2008-08-19 | !! | 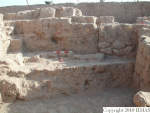 v96 [Input: S828LC.j] |
2. IDENTIFICATION
Designation
| Roster | Date | Author | Record |
|---|---|---|---|
| Description (summary) | 2008-09-03 | lC | Mud brick wall running east to west. It is preserved for about 200 cm east to west and 70 cm in height. The south face of this wall, the only one visible for us, was difficult to define. At the beginning we left many more bricks that in a second moment were revealed to be just broken collapsed bricks. So we defined the face following a clear line visible on the surface, and the soil was coming out following exactly this surface, but then in the vertical section we were not able to identify bricks, even if the material is clearly bricky clay. Perhaps it is due to the presence of some kind of plaster. The wall seems to be the north edge of the pavement f108 and just to abut the wall f125 and probably also the wall f84 with its stone foundation. [Input: S903LC.j] |
3. STRATIGRAPHY
Recovery/Assignment
| Roster | Date | Author | Record |
|---|---|---|---|
| Daily notes about recovery of elements | 2008-08-18 | lR | In k101, another 15 cm was removed from the north section, finding a wall f126 running west to east. Wall f125 was further defined, this wall is located in the western edge of k101 running north to south, possibly the cross wall for f126. Wall f127 appears to abut f40 on the southern end; these are a series of horizontal bricks that go down several courses then ends approximately 15 cm then f126 wall emerges underneath. At first we assumed that wall f84 continued to run west, so that f127 and f84 was the same wall. This however is not the case. While removing f120, stones emerged, west of f85 wall. These stones continue to go down; at the moment are 3 stones deep but stop to the west. A thick vertical line is also visible where the stones end which would then make f84 a discrete wall with stone foundations at its western edge and another wall, f127 built in the west that abuts f84. [Input: S818lR.j] |
| 2008-08-19 | lR | One course of bricks were removed by accident from f126 wall but they continue below and rearticulated. Wall f126 contains many phytolith inclusions in the bricks mixed with elongated splinters of charcoal. [Input: S818lR.j] |
Volumetric Localization
| Roster | Date | Author | Record |
|---|---|---|---|
| Locus | 2008-08-18 | lC | k101 [Input: S824LC.j] |
| M#/elev @top | 2008-08-18 | lC | 9221 [Input: S824LC.j] |
Contact Association
| Roster | Date | Author | Record |
|---|---|---|---|
| Type of contact: latest events | 2008-09-12 | lR | f153 (accumulation) overlays f126 (wall) [Input: S912LR.j] |
Time Sequencing
| Roster | Date | Author | Record |
|---|---|---|---|
| Stratum (to which element belongs) | 2008-09-14 | lR | s15JPC (early occupation) [Input: S914LR.j] |
