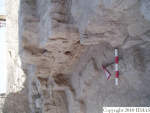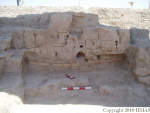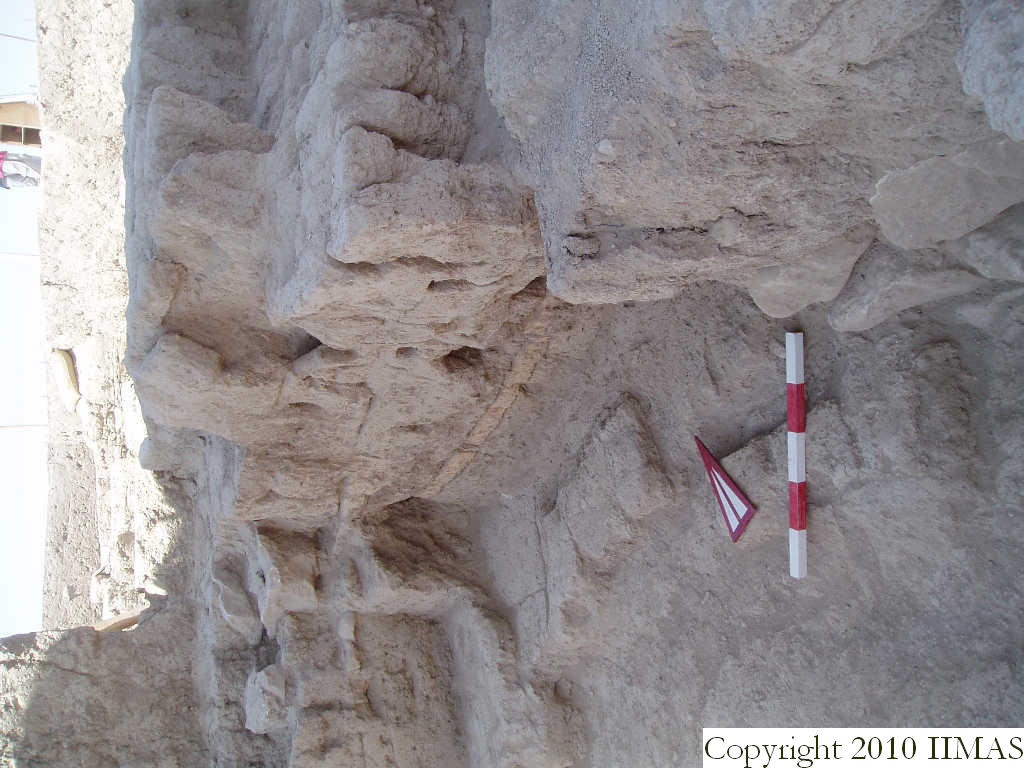6. REFERENCE
Analogical Record
| Roster | Date | Author | Record |
|---|---|---|---|
| Photo of context (v view) | |||
| View/drawing of aggregate | 2008-08-19 | sE | a2 (brick installation) [Input: S828LC.j] |
| View/drawing of features | 2008-08-19 | sE | f40 (wall) f56 (brick pile) f84 (wall) f120 (accumulation) f125 (wall) f126 (wall) f127 (wall) [Input: S828LC.j] |
| View/drawing of locus | 2008-08-19 | sE | k14 k15 k101 [Input: S828LC.j] |
| View/drawing orientation | 2008-08-19 | sE | looking northwest [Input: S828LC.j] |
| Text description of view | 2008-08-19 | sE | View showing the a2 and its southern section, before we started to remove the vertical bricks. The shot also shows the relationship between the wall running south to north f125, and the wall f126, still in part to be clearly defined, below the a2. [Input: S828LC.j] |
| Web view | |||
| Photo of view | |||


