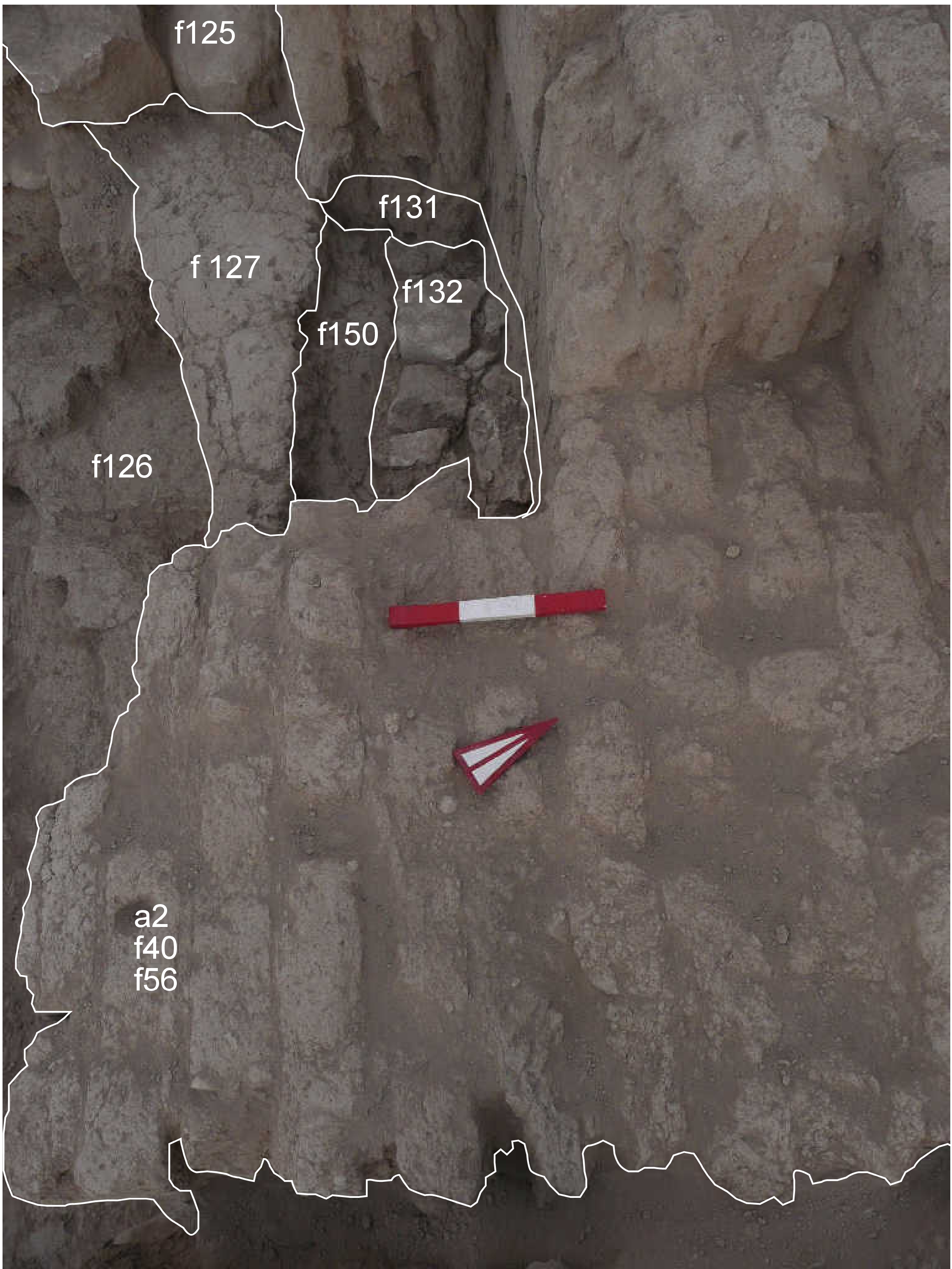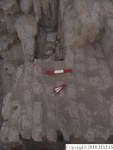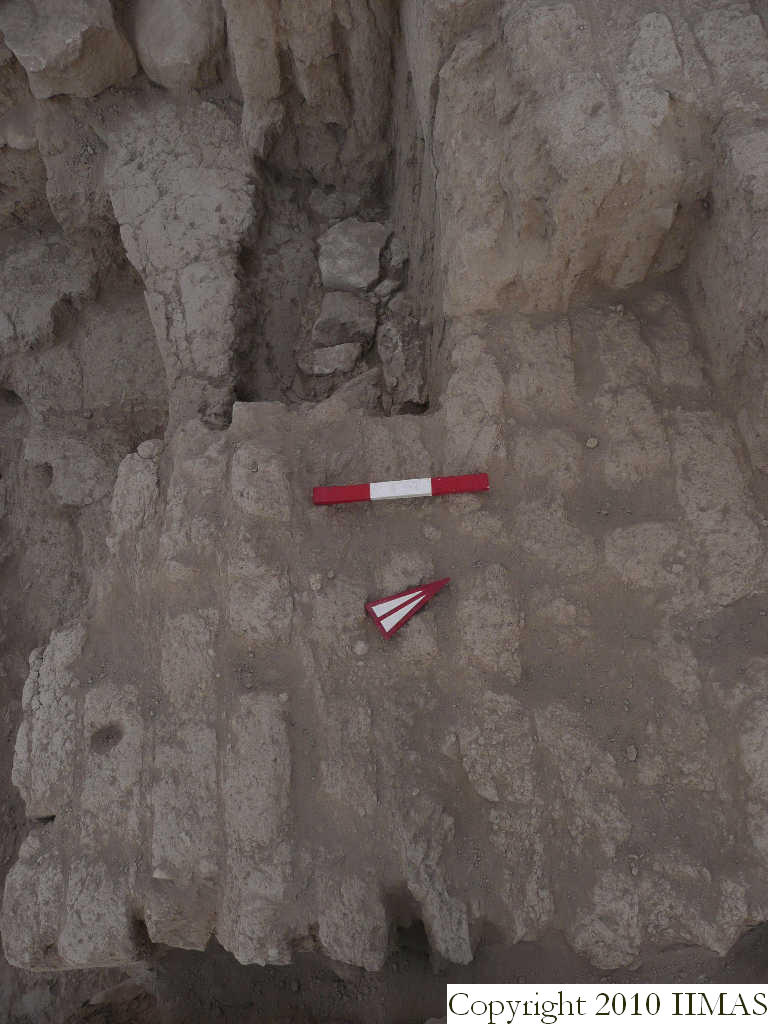6. REFERENCE
Analogical Record
| Roster | Date | Author | Record |
|---|---|---|---|
| Template | |||
| Photo of context (v view) | |||
| View/drawing of aggregate | 2008-08-21 | sE | a2 (brick installation) [Input: S901LC2.j] |
| View/drawing of features | 2008-08-21 | sE | f40 (wall) f56 (brick pile) f125 (wall) f126 (wall) f127 (wall) f131 (accumulation A) f132 (pavement, type c) f150 (layer) [Input: S901LC2.j] |
| View/drawing of locus | 2008-08-21 | sE | k15 k101 [Input: S901LC2.j] |
| View/drawing orientation | 2008-08-21 | sE | looking overhead [Input: S901LC2.j] |
| Text description of view | 2008-08-21 | sE | View showing the a2 after the removing of part of the second row of vertical bricks, uncovering a small portion of the stones of the pavement f132. Next to the stones is visible the clay layer f150 and part of the wall f127. The shot also shows a small portion of the mud brick walls f126 and f125. [Input: S901LC2.j] |
| Web view | |||
| Photo of view | |||


