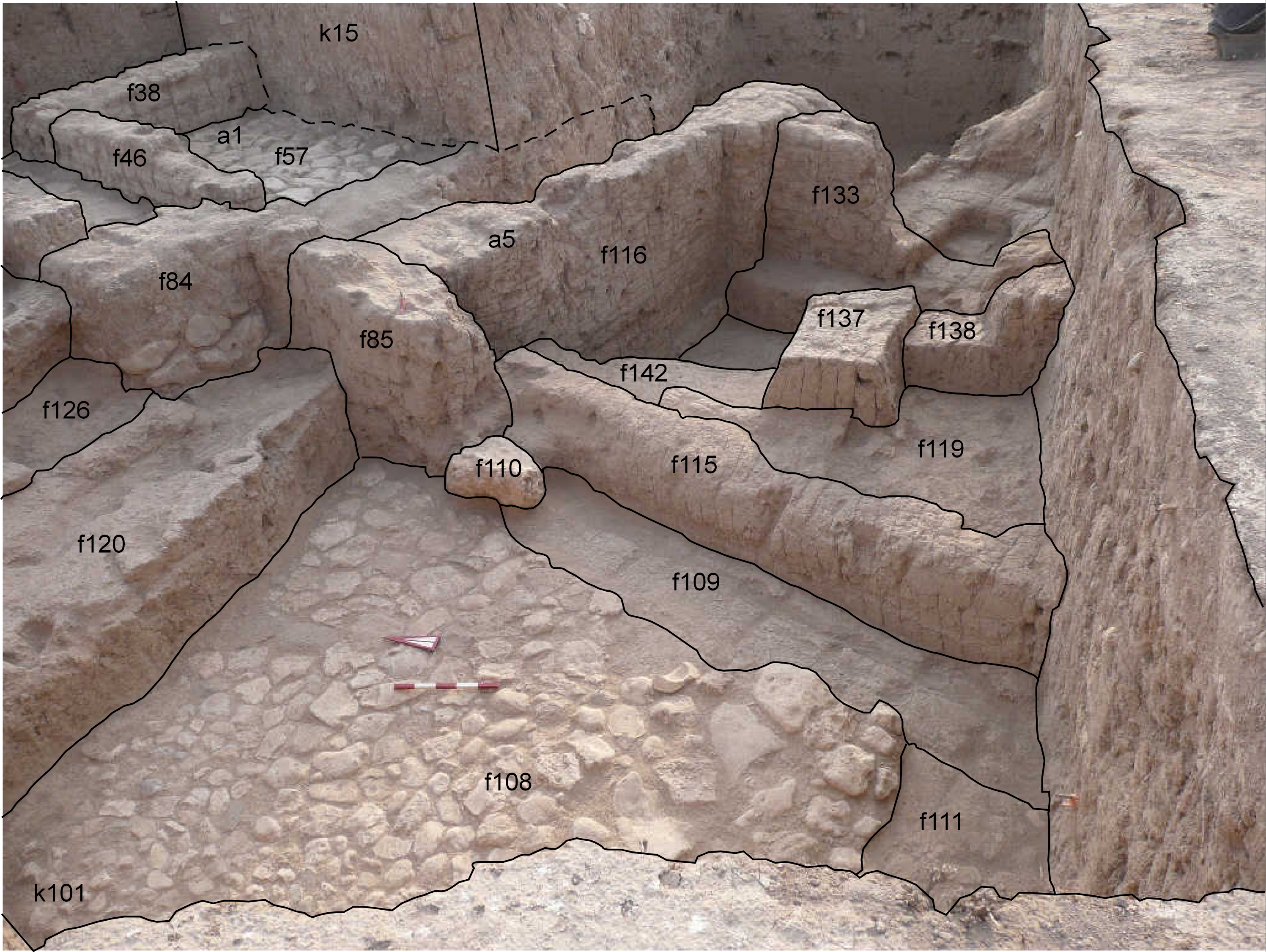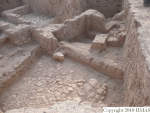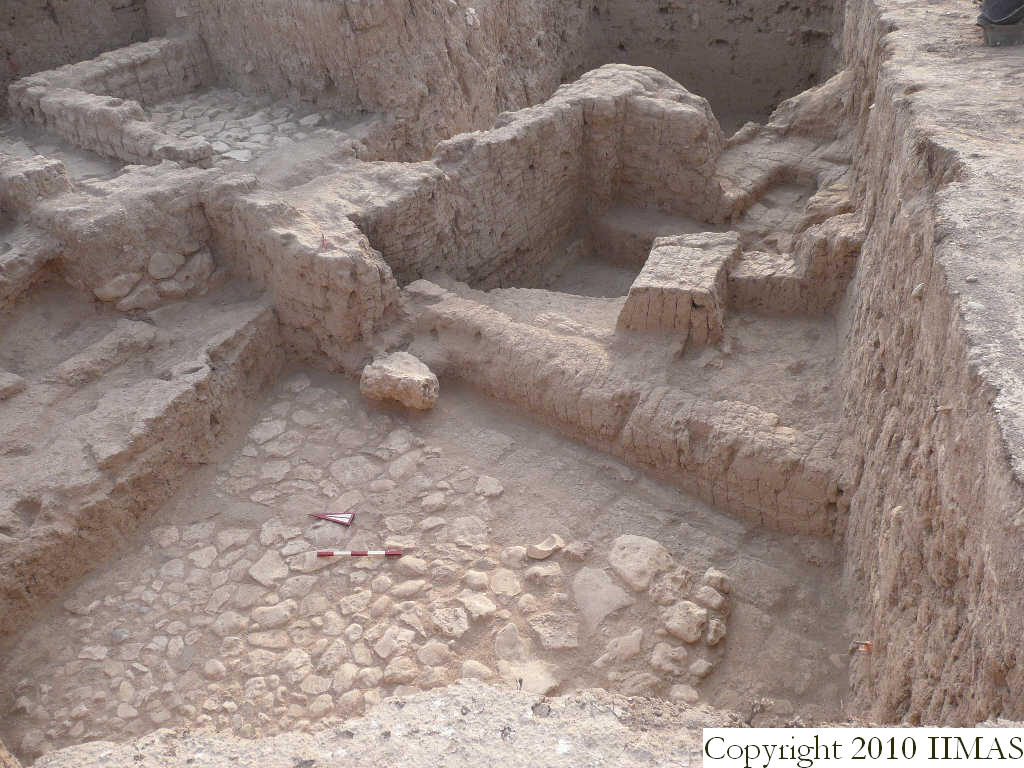6. REFERENCE
Analogical Record
| Roster | Date | Author | Record |
|---|---|---|---|
| Template | |||
| Photo of context (v view) | |||
| View/drawing of aggregate | 2008-08-23 | lC | a1 (room) a5 (room) [Input: S901LC2.j] |
| View/drawing of features | 2008-08-23 | lC | f38 (wall) f46 (wall) f57 (pavement, type b) f84 (wall) f85 (wall) f108 (pavement, type b) f109 (wall) f110 (stone installation) f111 (layer) f115 (wall) f116 (wall) f119 (fill) f120 (accumulation) f126 (wall) f133 (wall) f137 (installation) f138 (installation) f142 (floor, type a) [Input: S901LC2.j] |
| View/drawing of locus | 2008-08-23 | lC | k15 k101 [Input: S901LC2.j] |
| View/drawing orientation | 2008-08-23 | lC | looking northeast [Input: S901LC2.j] |
| Text description of view | 2008-08-23 | lC | View showing The big stone pavement f108, linked to the east with the mud brick wall f109. The view also shows the accumulation f120 on top of the northern part of the pavement f108, abutting the walls f126, f84 and f85. To the east the a5, a room formed by the well preserved walls f116 and 133. The view shows only the floor f142, belonging probably to a reuse of the structure, on top of which some brick installations, constituted of vertical and oblique bricks, are visible toward south together with the accumulation f119. To the left the view also shows the a1, a room with the stone pavement f57, closed by the mud brick walls f38, f46 and f84. [Input: S901LC2.j] |
| Web view | |||
| Photo of view | |||


