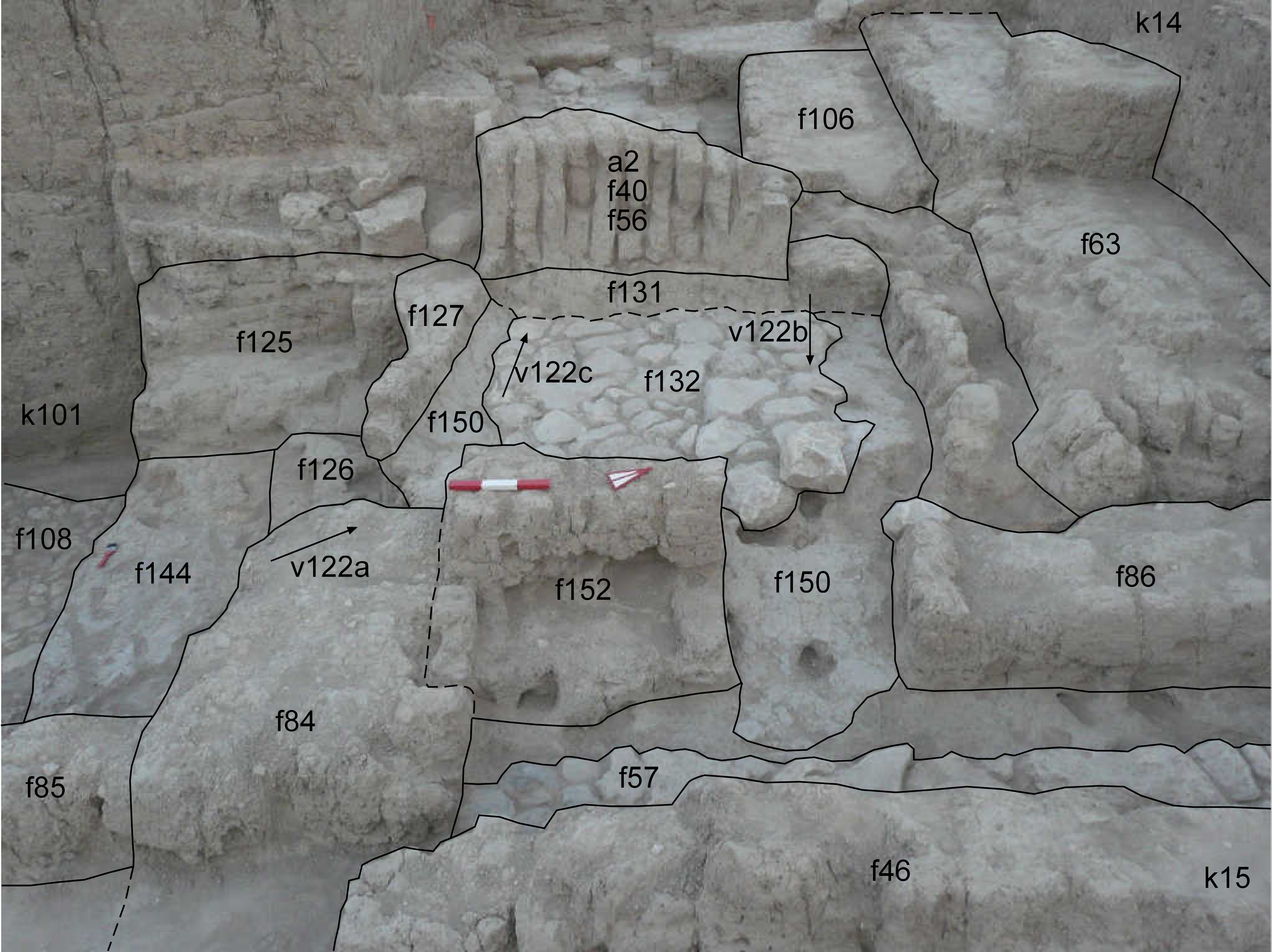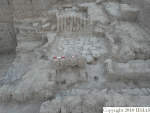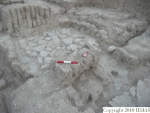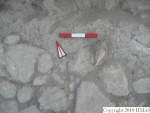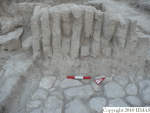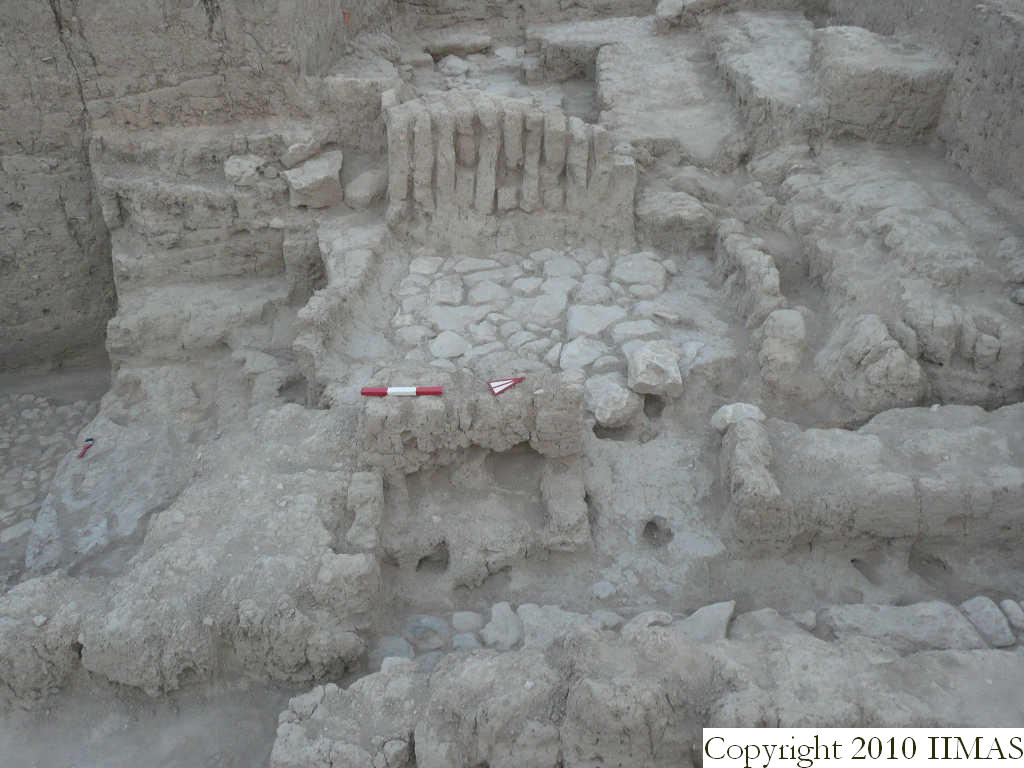6. REFERENCE
Analogical Record
| Roster | Date | Author | Record |
|---|---|---|---|
| Template | |||
| Photo of context (v view) | |||
| View/drawing of aggregate | 2008-08-26 | lC | a2 (brick installation) [Input: S903YM.j] |
| View/drawing of features | 2008-08-26 | lC | f40 (wall) f46 (wall) f56 (brick pile) f57 (pavement, type b) f63 (wall) f84 (wall) f85 (wall) f86 (wall) f106 (wall) f108 (pavement, type b) f125 (wall) f126 (wall) f127 (wall) f131 (accumulation A) f132 (pavement, type c) f144 (floor, type c) f150 (layer) f152 (wall) [Input: S903YM.j] |
| View/drawing of locus | 2008-08-26 | lC | k14 k15 k101 [Input: S903YM.j] |
| View/drawing orientation | 2008-08-26 | lC | looking west [Input: S903YM.j] |
| Text description of view | 2008-08-26 | lC | View showing the last unexcavated part of the vertical bricks a2 and the pavement f132, found under the removed part of a2 and the compact clay layer f150 running around and underneath the stones of the pavement f132. The shot shows clearly the relationship between these two features and the wall f127. The view also shows the difference in elevation between the three Mittani pavement in k15 and k101 f132, f108 and f57. The shot Also shows the structures around the pavements, that are the mud brick walls f63, f86, f46, f106, f84, f85. Presumably the walls f86 and f152 form a door way with the clay layer f150 running between them. [Input: S903YM.j] |
| Web view | |||
| Photo of view | |||
