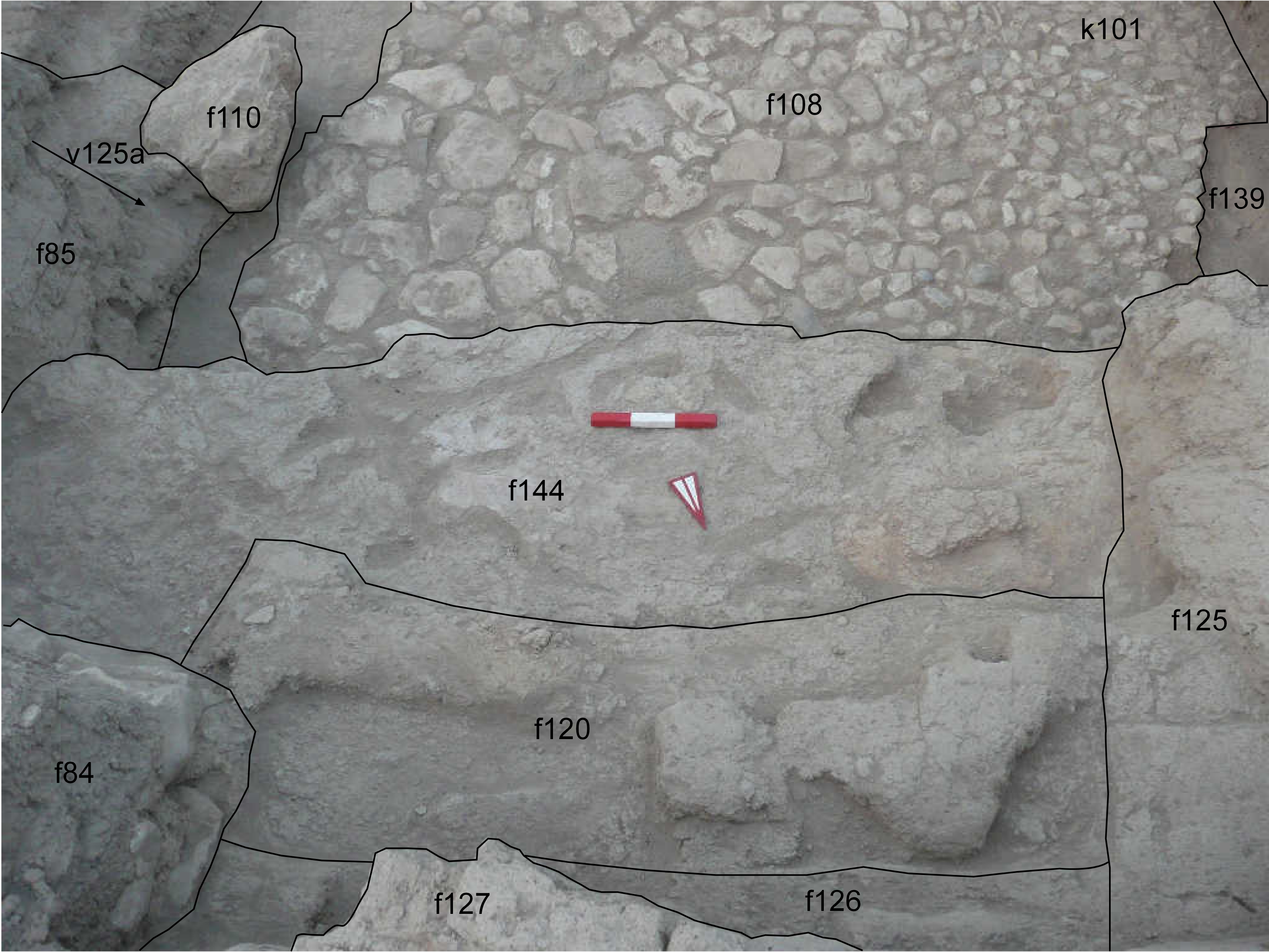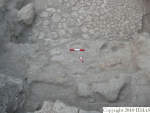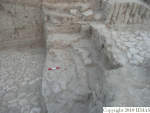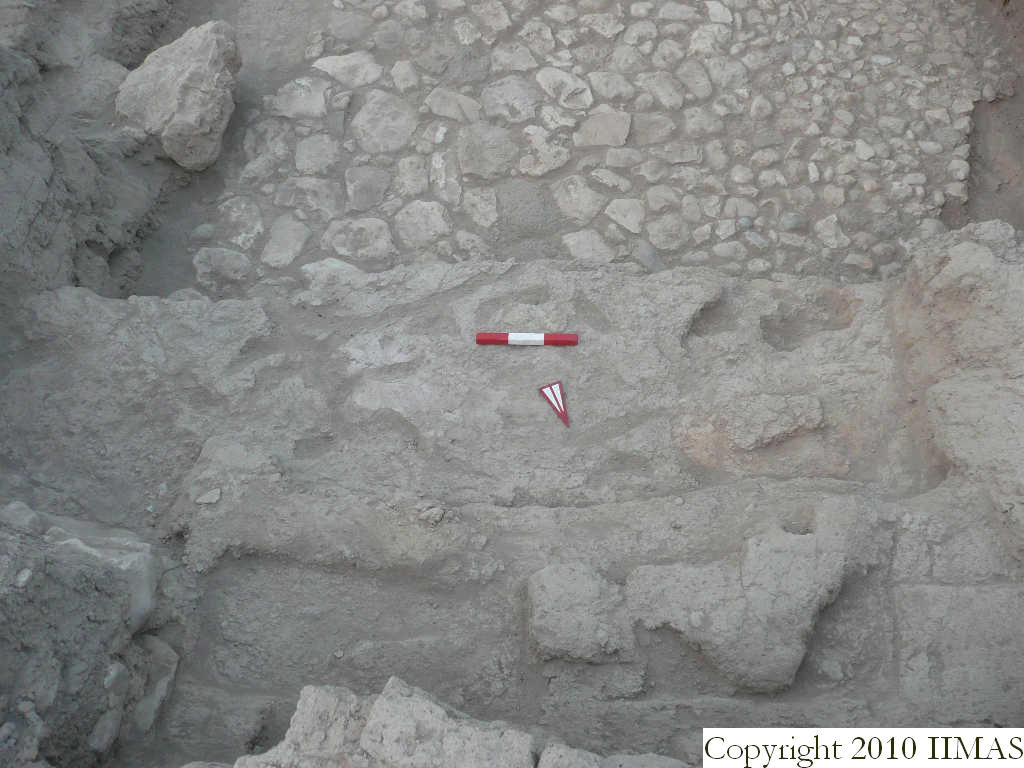6. REFERENCE
Analogical Record
| Roster | Date | Author | Record |
|---|---|---|---|
| Template | |||
| Photo of context (v view) | |||
| View/drawing of features | 2008-08-26 | lC | f84 (wall) f85 (wall) f108 (pavement, type b) f110 (stone installation) f120 (accumulation) f125 (wall) f126 (wall) f139 (layer) f144 (floor, type c) [Input: S909LC.j] |
| View/drawing of locus | 2008-08-26 | lC | k101 [Input: S909LC.j] |
| View/drawing orientation | 2008-08-26 | lC | looking south [Input: S909LC.j] |
| Text description of view | 2008-08-26 | lC | View showing the floor f144 uncovered below the accumulation f120. The floor presents traces of white soil, due to organic material in its middle portion, and red traces to the west due to crumbled red broken bricks. The floor is linked to the wall f125 and probably also to the wall f127 and it seems belonging to a reuse of this area above the stone pavement f108 visible to the south. [Input: S909LC.j] |
| Web view | |||
| Photo of view | |||



