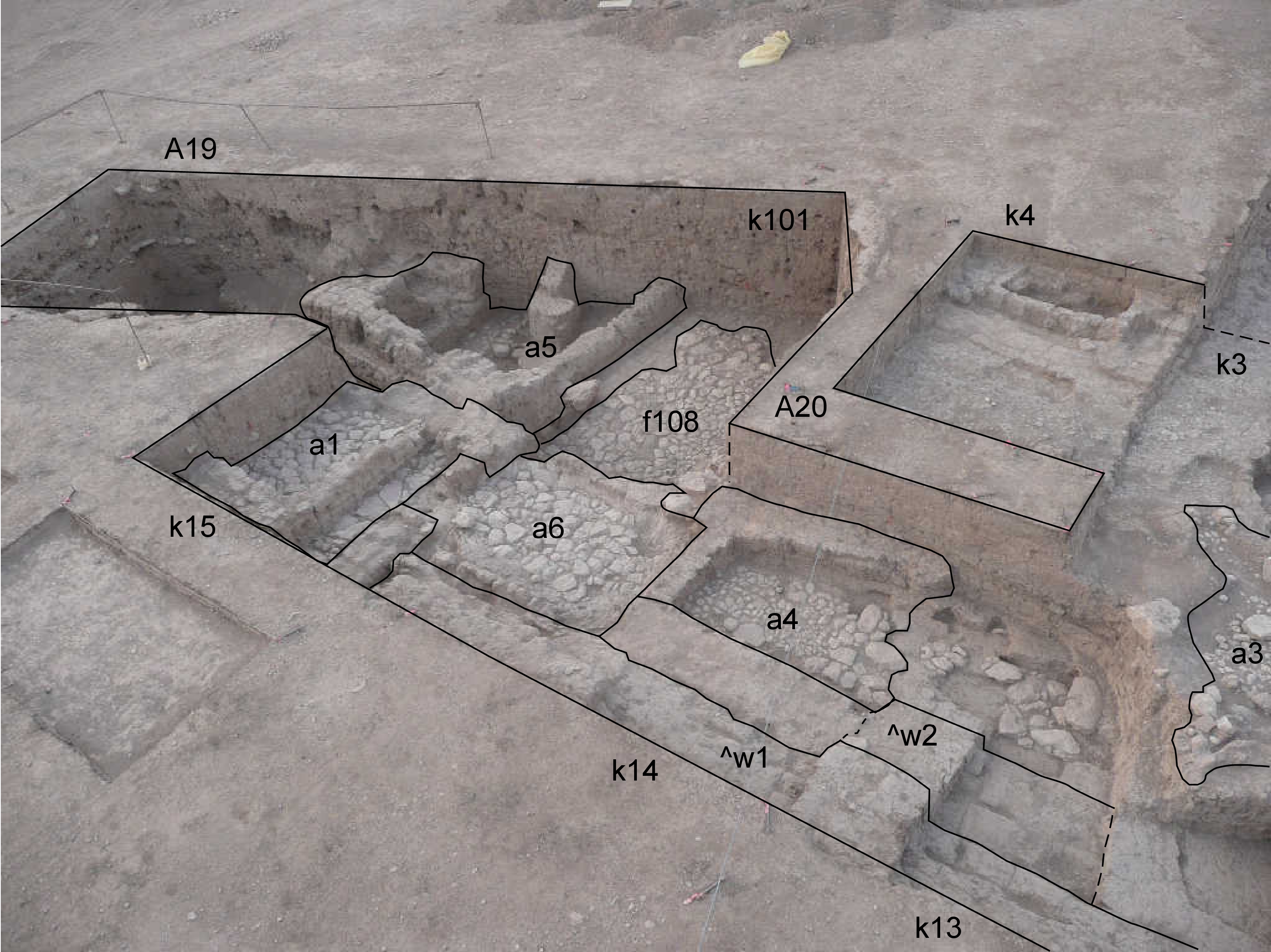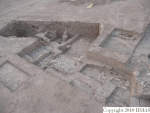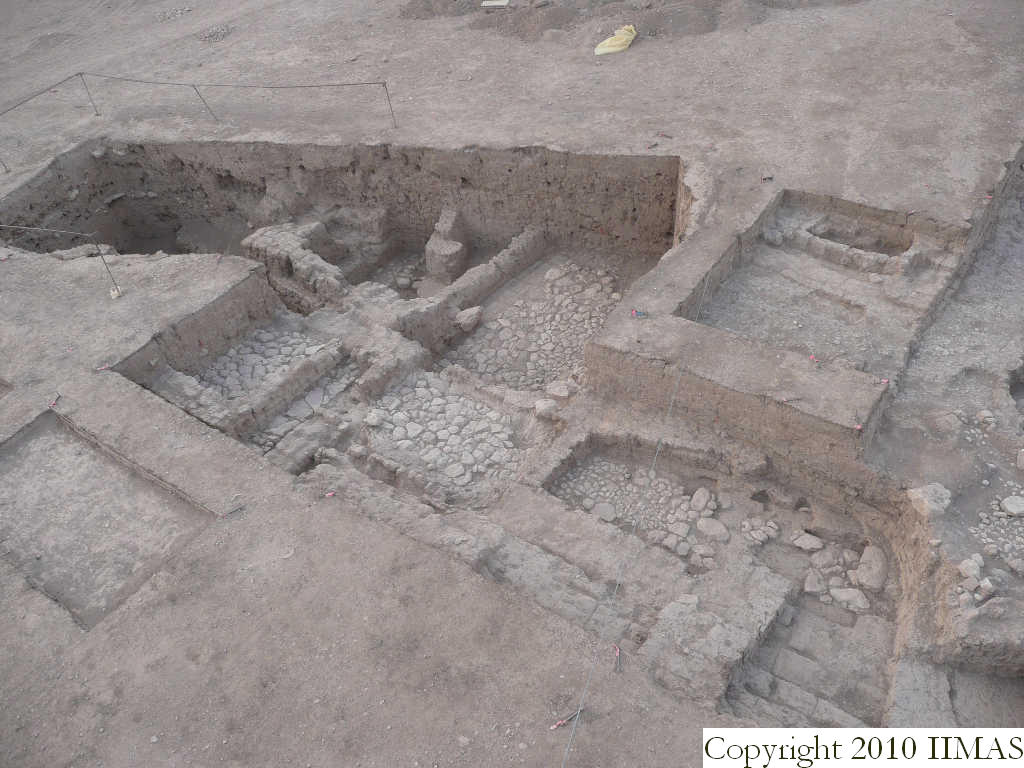6. REFERENCE
Analogical Record
| Roster | Date | Author | Record |
|---|---|---|---|
| Template | |||
| Photo of context (v view) | |||
| View/drawing of aggregate | 2008-09-06 | lC | a1 (room) a3 (installation) a4 (room) a5 (room) a6 (room) [Input: S915LC.j] |
| View/drawing of features | 2008-09-06 | lC | f108 (pavement, type b) [Input: S915LC.j] |
| View/drawing of locus | 2008-09-06 | lC | k3 k4 k13 k14 k15 k101 [Input: S915LC.j] |
| View/drawing orientation | 2008-09-06 | lC | looking southeast [Input: S915LC.j] |
| Text description of view | 2008-09-06 | lC | View taken from the high ladder showing the eastern part of A20 linked with the old excavation of A19. The view shows all the stone pavements of the Mittani occupation and the two big walls ^w1 and ^w2 running east to west. The big wall ^w1 probably belongs to a big structure to the north not yet excavated, while the ^w1 seems to be linked with the small room to the south of it, a4 and to something else to the west. The view shows a4, a small room with a pebble pavement; a6 and a1, two rooms with a stone pavement, but also the lower big stone pavement f108. To the south, in the old A19 excavation is visible a5, another room closed by two high mud brick walls with a pebble pavement and a clay floor type b. [Input: S915LC.j] |
| Web view | |||
| Photo of view | |||


