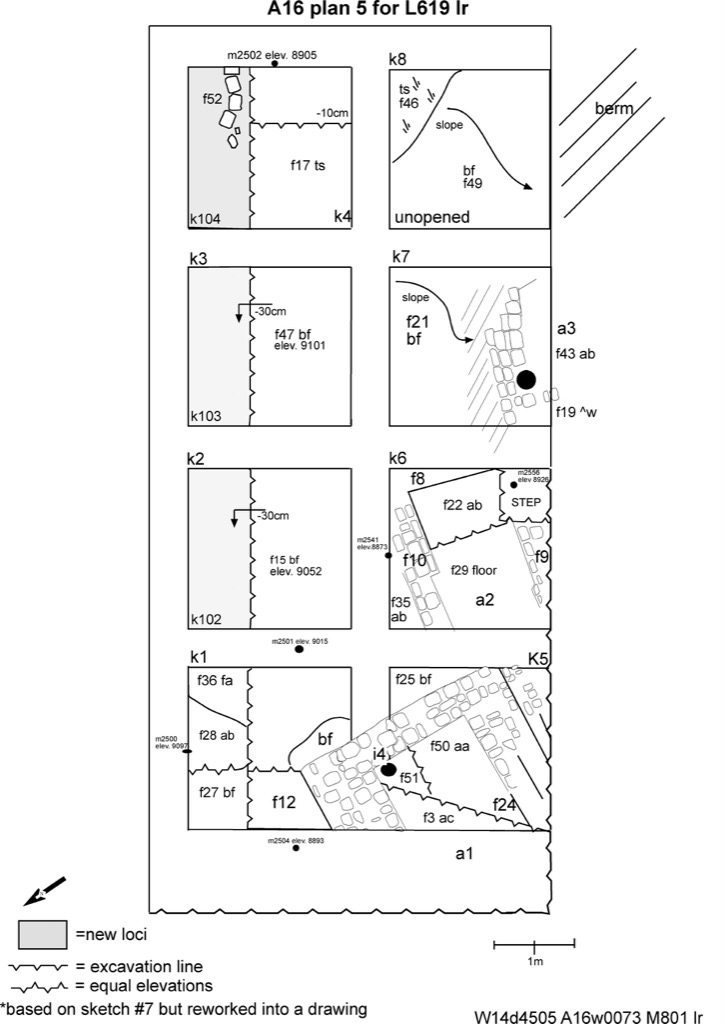2. IDENTIFICATION
Designation
| Roster | Date | Author | Record |
|---|---|---|---|
| Description (summary) | 2002-08-01 | lR | Floor plan for L619. this shows the creation of new loci k102, k103, k104, the continual removal of brickfall,the slope in k8 and k7,the emerging wall f52,and excavations in a2 and a1. [Input: W315LC.j] |
6. REFERENCE
Analogical Record
| Roster | Date | Author | Record |
|---|---|---|---|
| View/drawing of aggregate | 2002-08-01 | lR | a1 (^ structure) a2 (^ structure) a3 (^ house) [Input: W315LC.j] |
| View/drawing of features | 2002-08-01 | lR | f3 (^ accumulation B) f8 (^ wall) f9 (^ wall) f10 (^ wall) f12 (^ accumulation C) f15 (^ brickfall) f17 (^ topsoil) f19 (^ wall) f21 (^ brickfall) f22 (^ accumulation A) f24 (^ accumulation B) f25 (^ brickfall) f27 (^ brickfall) f28 (accumulation a) f29 (^ floor, type a) f35 (^ accumulation C) f36 (^ floor, type a) f43 (^ layer) f46 (^ topsoil) f47 (^ brickfall) f49 (^ layer) f50 (^ accumulation A) f51 (^ floor, type a) f52 (^ wall) [Input: W315LC.j] |
| View/drawing of item | 2002-08-01 | lR | i4 (^ jar) [Input: W315LC.j] |
| View/drawing of locus | 2002-08-01 | lR | k1 k2 k3 k4 k5 k6 k7 k8 k102 k103 k104 [Input: W315LC.j] |
| View/drawing orientation | 2002-08-01 | lR | oh [Input: W315LC.j] |
| Photo of view | |||
