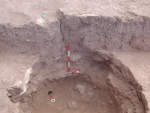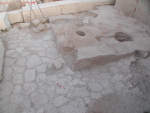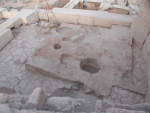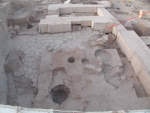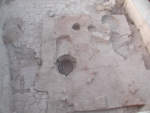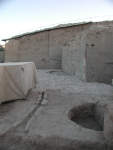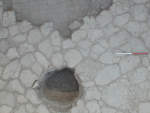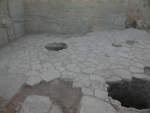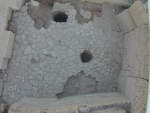1. OVERVIEW
| Roster | Date | Author | Record |
|---|---|---|---|
| Best definition | 2002-09-27 | !! | pb [Input: -MX12-99.j] |
| Summary | 0000-00-00 | pC | Baked bricks of 30x30 cm under stone pavement a12 found in the pits f216, f189, f250. a24 could be an earlier phase of the pavement a12 or part of a drainage system for the palace, since it is in line with the drain found in A13 and slopes towards South-West. [Input: R805PC.j] |
| Best image | 0000-00-00 | pC | 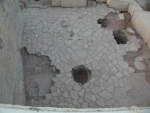 v136 [Input: R805PC.j] |
2. IDENTIFICATION
Designation
| Roster | Date | Author | Record |
|---|---|---|---|
| Definition | 0000-00-00 | pC | drain [Input: R805PC.j] |
| 2002-09-27 | lR | pb [Input: -MX12-99.j] | |
| Description (summary) | 2002-09-27 | lR | Baked brick pavement below the stone pavement a12. [Input: -MX12-99.j] |
| 2002-10-01 | fAB | f194 is visible due to the cut f189 in k108 and is the area with the most bricks exposed. f327 is in pit f216, which has the bricks only in section. In section one sees that the bricks are not present in the whole area, but are missing in the N portion of the pit section. f326 is seen in the pit f250 section, since this pit also cut a24. In the South the bricks are visible in two levels, separated by some packing material. The lower level slopes abruptly, and this slope does not seem to be due to subsidence following the ^pt cut. [Input: MX12FAB.j] |
3. STRATIGRAPHY
Recovery/Assignment
| Roster | Date | Author | Record |
|---|---|---|---|
| Daily notes about recovery of elements | 2002-09-29 | lR | The stone pavement was cut by f189, which removed the stones and exposed a series of baked bricks underneath. These bricks measure 30 x 30 centimeters and alternate from a pale yellow color to an orange color with cracks running through the bricks. These bricks are baked, hard, and arranged in rows. There are 8 rows of bricks visible with some damage in the northern and southern portion. The first row to the north has 3 bricks visible with the northern edges cut or eroded away. The first brick goes under the stones but the third brick to the east appear to end does not continue under the stones. In this area the bricks are immediately below the stones with a thin layer of packing material and it appears that the bricks do not continue further north. In the south the packing material increases appearing that the bricks slope down. The first 4 rows of bricks have some kind of eroded areas but the next two rows south are complete and in good condition. There are 9 bricks in each row with no clear pattern. The bricks are in line but not evenly spaced or symmetrically placed, there is also no order to the color purely arbitrary whether the orange or yellow brick was used. The last three rows in the south appear to make a sudden slope upwards with one brick row placed at a sharp slant then the next row flat. The last row contains only 2 complete bricks in view, there is however either brick mortar or the shape the packing material retained from the bricks showing traces of lines and a flat surfaces almost like a brick. When this area was poked and scraped it revealed nothing below. This may be the impression of the bricks that were removed. The rest of the southern area has traces of disintegrated bricky material but appears that the brick pavement also ends in the south. [Input: N303LR.j] |
| Argument | 2002-09-29 | lR | There are several arguments for the eroded areas; one that the bricks were cut by the pit a13 that left gaps of disintegrated bricks, or two that the presence of water seeped in through the cracks and eroded small areas. One eroded area measures 40 x 10 cm linear in shape running north to south across 3 rows of bricks. There is a small circular hole in one of the northern stones that may have funneled water causing the eroded bricks. It is unclear whether this circular hole is natural or man made but was in place when the stone pavement was in use and therefore inadvertently caused water to funnel through this hole and settle on the baked bricks possibly eroding them over time. [Input: N303LR.j] |
Spatial Aggregation
| Roster | Date | Author | Record |
|---|---|---|---|
| Features within aggregate | 2000-12-18 | !! | f194 (drain) f326 (drain) f327 (pavement, type b) [Input: A-CUMUL.j] |
Time Sequencing
| Roster | Date | Author | Record |
|---|---|---|---|
| Stratum (to which element belongs) | 2000-12-18 | !! | s530AAH [Input: A-CUMUL.j] |
| Phase (to which element belongs) | 2000-12-18 | !! | h4jAAH [Input: A-CUMUL.j] |
| 2015-05-20 | !! | h4jAAH [Input: ZA520CJC.j] | |
| Typological reasons for assignment | 0000-00-00 | pC | I assigned s23cAAC to a24 supposing that is a drain and built in the same time as the pavement a12. If a24 is an earlier phase of a12, a24 was built before it, belonging to phase 1 of the palace [Input: R805PC.j] |
4. TYPOLOGY
Function
| Roster | Date | Author | Record |
|---|---|---|---|
| Generic function (1st degree of specificity) | 2002-09-26 | fAB | (first part) There are two possibilities that explain the presence of the baked bricks below the stone pavement a24: a drainage system or an earlier pavement. The drainage system possibility envisions the baked bricks as the 'roof' of a water-collecting basin, which would hold the water from the toilets and drains of the palace. This possibility explains the drain that drains into (or drains into something under the courtyard) the courtyard through the doorway to the south (the only doorway we have to date that leads into the courtyard). It also explains the fact that the bricks slope in ^pt f250 (f326): these bricks could be the cover of an overflow drain, which exits along the portion of the courtyard wall that is exposed to the outside (S wall, SW corner of courtyard). This is an odd architectural quirk: courtyards are normally surrounded by walls with rooms behind them, but in this case we have a piece of a courtyard wall, which has the outside of the palace behind it, and therefore no roof. The explanation of a run-off drain gives a possible reason for this phenomenon, and explains also the dip in the stones from the center of the courtyard towards this outer wall. The last fact that the drainage system theory explains is the uneven surface of the ^pv in f194 and the fact that it is not present in all spots under the stone ^pv (f194 and f327) and when not present it abuts packing. In f326 there is also packing present above the baked bricks and below the stones, not an ^a. [Input: MX12FAB.j] |
| 2002-09-26 | fAB | (second part) The arguments against the drainage system are that we have not found greenish material in the bottom of the pits that cut the bricks (typical of sewage use; however, we have not found the bottom of the fill below the bricks so it may still be below); also, how would a drainage system support the weight of such a massive structure (the stone pavement)? The fill below the bricks is not the silty fill one would expect in a closed drainage system, but rather is chunky and has some stones. How can we resolve, next season, the question of the function of this brick structure? First, continue digging below the pits into the construction stratum of the palace to see if there is evidence of sewer material. Second, dig along the W wall where there are no stones. Third, look on the outside of the wall that in the SW to see if there is evidence of a drain outlet (there does not seem to be, but it could just be a hole that is clogged, or it could be below the floor we have now). Finally, dig the rest of the courtyard to see if there are more drains that empty below the courtyard and pits that cut the stone pavement. These notes reflect a growing understanding of the situation as discussed over these last weeks by aFB gB and lR. [Input: MX12FAB.j] |
