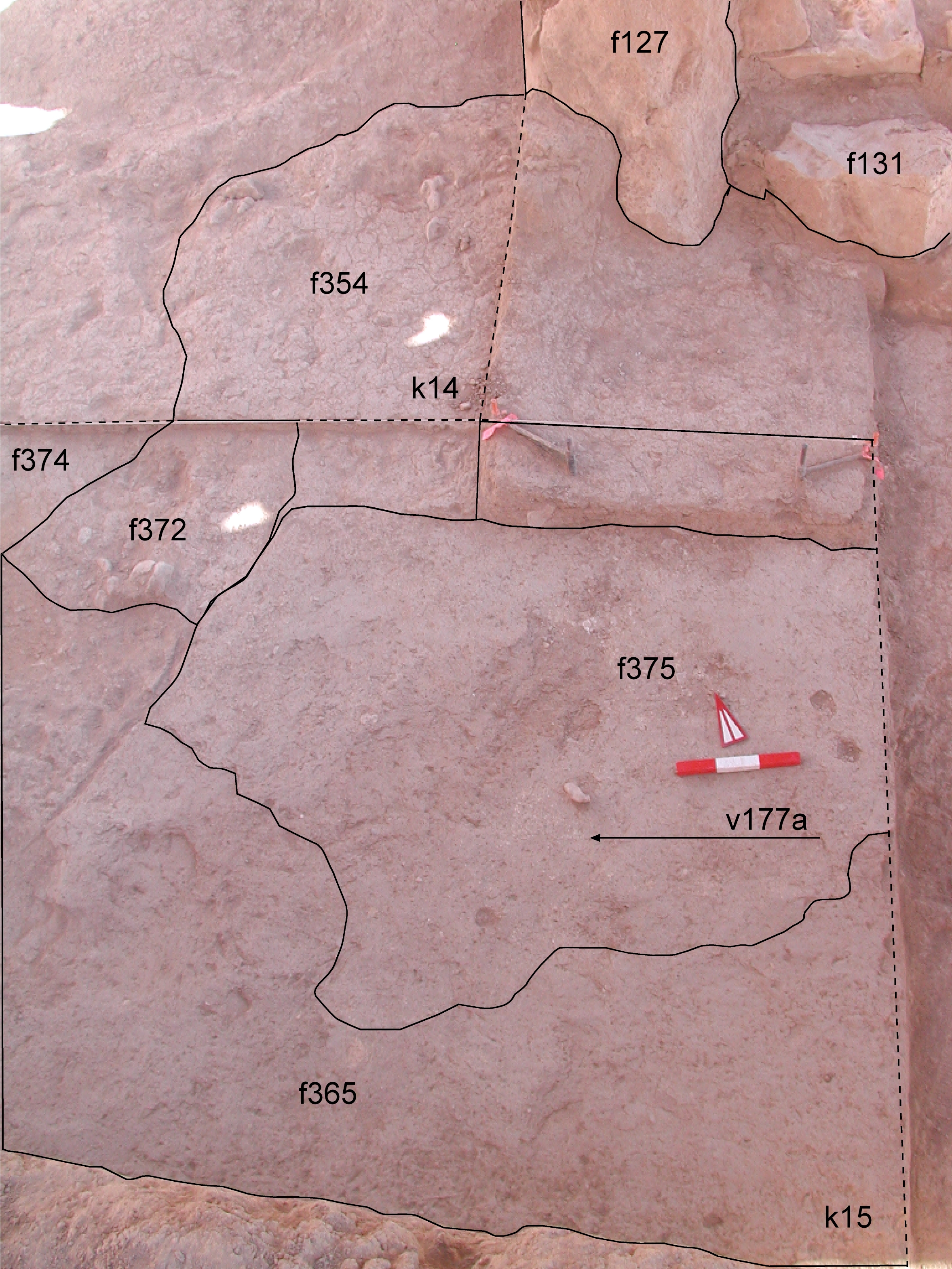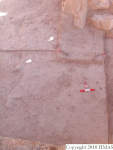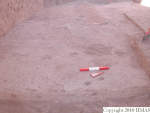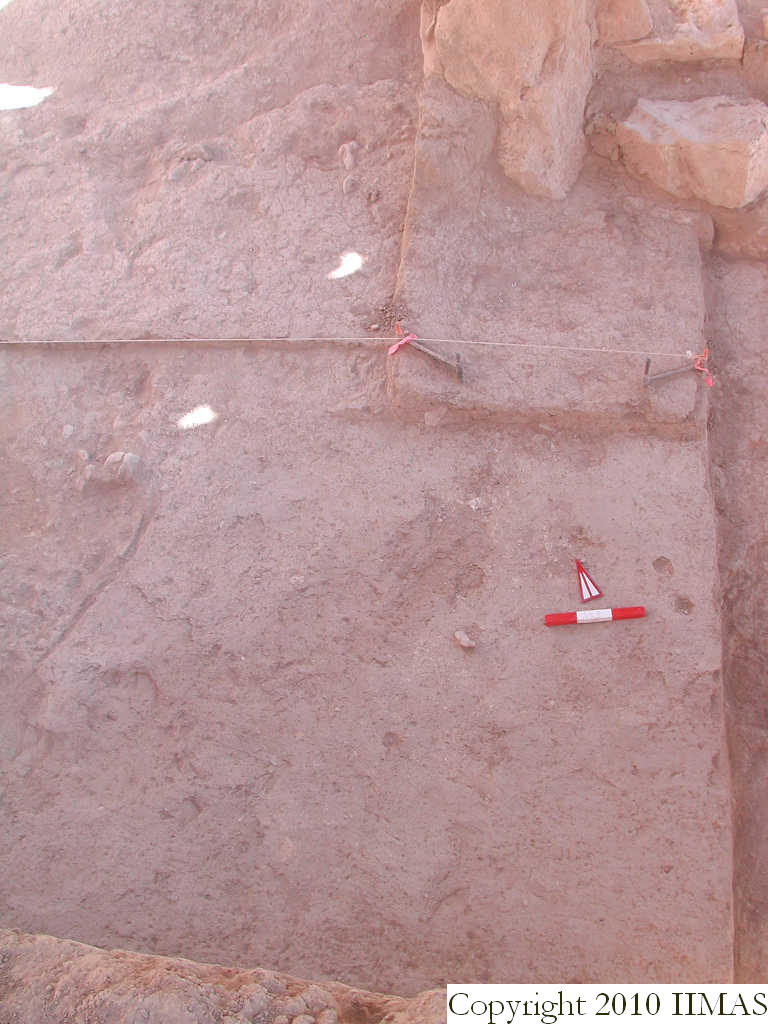1. OVERVIEW
| Roster | Date | Author | Record |
|---|---|---|---|
| Summary | 2009-08-26 | cJC | View of plaster floor f375 after it has been completely exposed. v176 was thought to be the full extent but when excavating we found that it extended slightly further south so we re-photographed it. [Input: T826CJC.j] |
6. REFERENCE
Analogical Record
| Roster | Date | Author | Record |
|---|---|---|---|
| Template | |||
| Photo of context (v view) | |||
| View/drawing of features | 2009-08-11 | cJC | f127 (wall) f131 (apron) f354 (lens) f365 (floor, type d) f372 (brickfall) f374 (floor, type c) f375 (floor, type a) [Input: T826CJC3.j] |
| View/drawing of locus | 2009-08-11 | cJC | k15 [Input: T826CJC3.j] |
| View/drawing orientation | 2009-08-11 | cJC | looking north [Input: T826CJC3.j] |
| Text description of view | 2009-08-11 | cJC | Showing full extent of f375 [Input: T826CJC3.j] |
| Web view | |||
| Photo of view | |||



