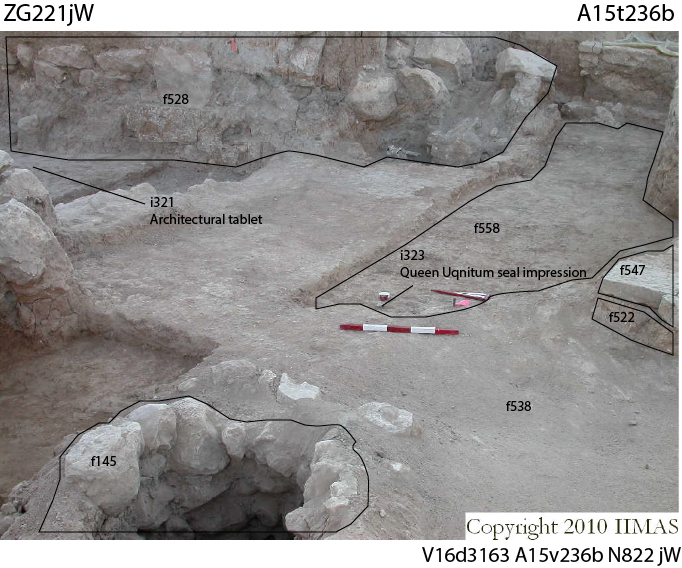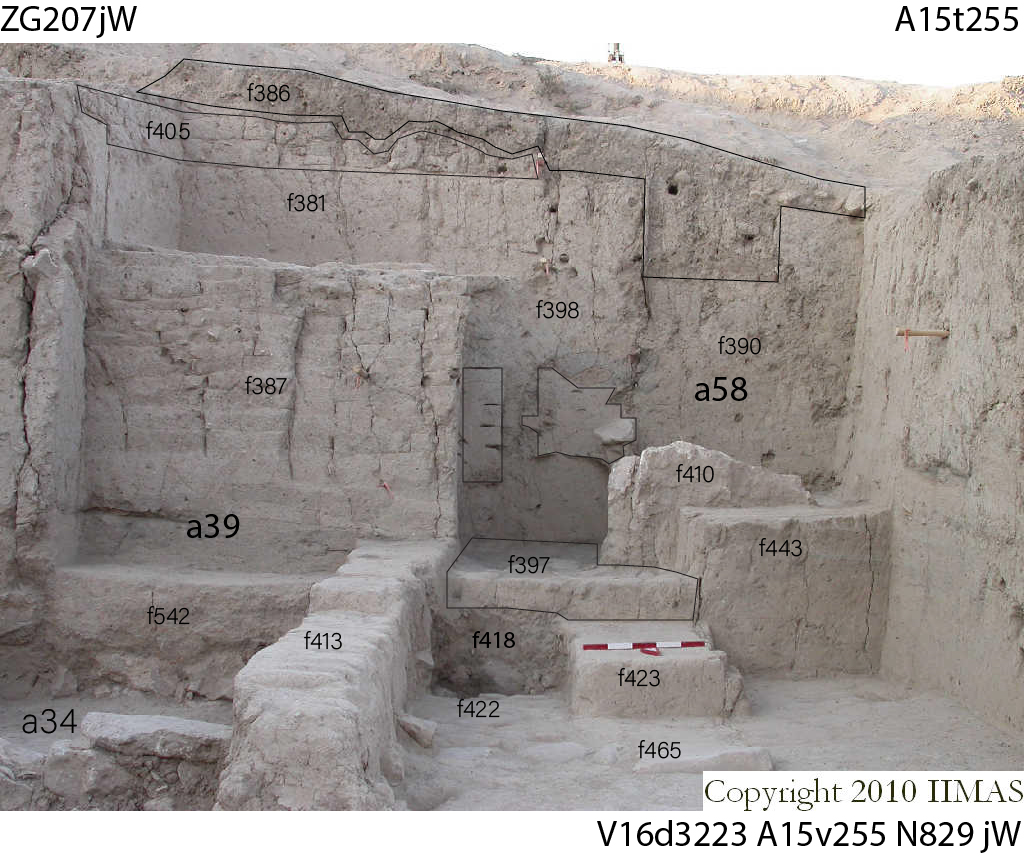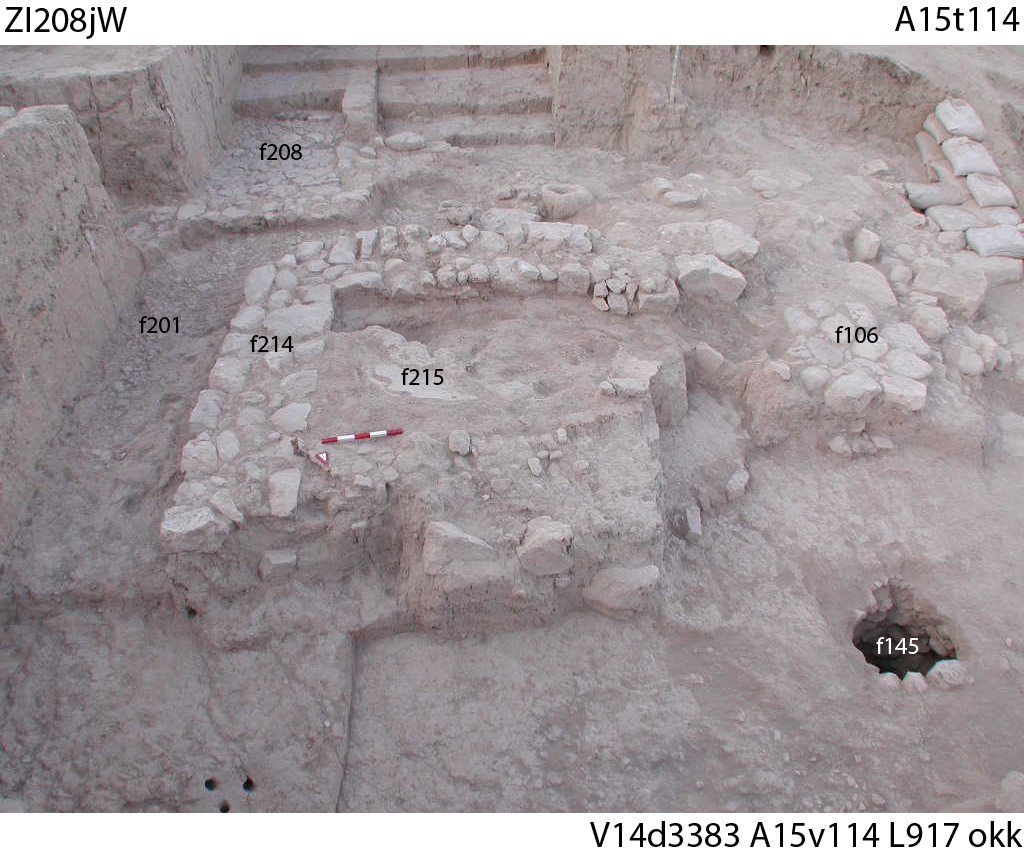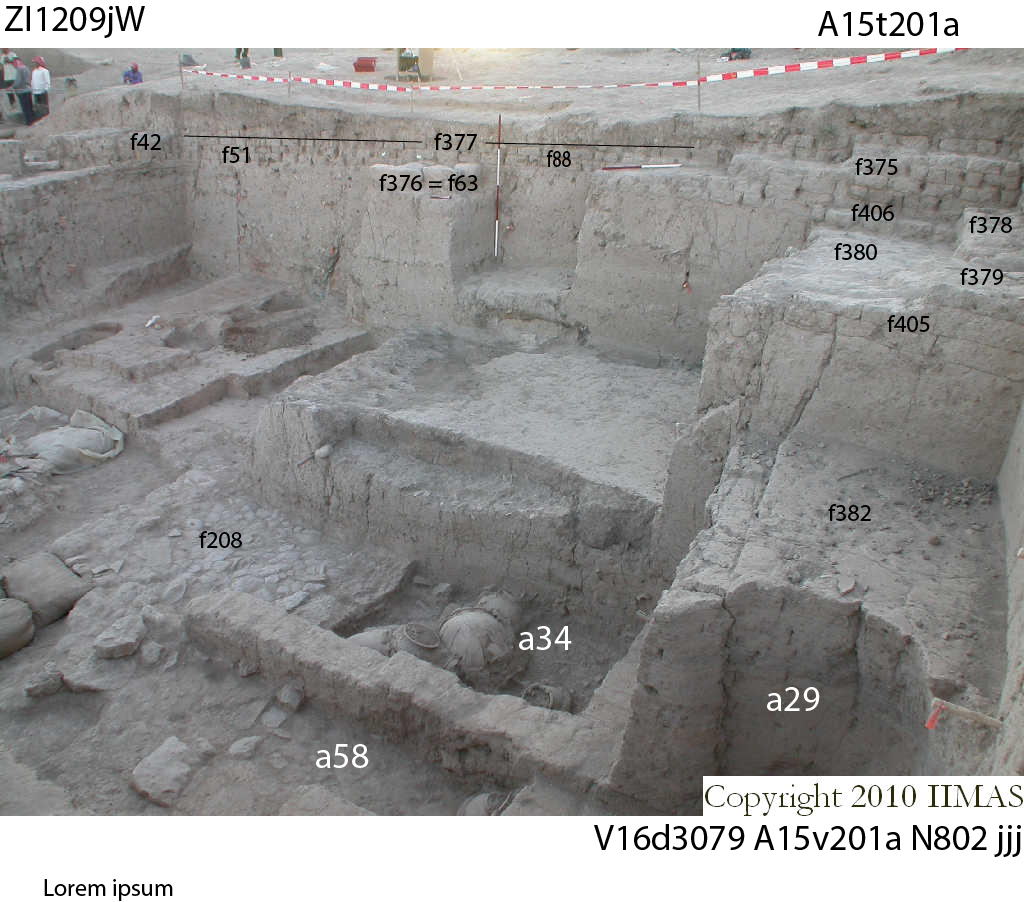Back to top: Installations
Well
| A well, f145 located to the south of the formal flagstone couryard f216 and along wall f563 played an important part in the activities of several different phases throughout the Accadian period. In all, it provided a source of fresh water. First, when the formal reception rooms, a59, were in use it provided water for guests participating in royal ceremonies. Second, when the space was used for domestic or commercial functions it provided water in support of those activities, Third, when the palace spaces were remmodeled, it provided water to be used in ceremonies in support of Queen Tar'am Agade. During transitions to these new functions the level of the protective collar was raised to assure continud access. | 
|
Back to top: Installations
Workshop and Store
| Building a48 in the middle of the excavated portion of the Khabur town has an atypical design. It consists of two small rooms oriented west to east The westernmost retangular room has four mudbrick walls with a doorway on the northeastern side that leads to the easternmost room. This rectangular room has mudbrick walls on its north, west, and south sides, but the eastern side is open with a curious threshold along the bottom, f70, that would allow direct acccess from street f71. This building has many similarities to shops found throughout the region. If the eastern room has display and sales functions, then the western room would likely function as either a storeroom or workshop. | 
|
Back to top: Installations
Wall Blocking Palace Gate
| As originally constructed, the reception area a59 was separated from southern rooms by a structural wall f550. These southern rooms were not excavated to this level so we do not know their function or how they may have been related. However, we assume that it would have been possible to enter them through a doorway that penetrated the south outside wall of the palace building, hidden so far in the south baulk of A15. Our excavations stopped at the north face of this wall, but during the excavation of rooms associated with Tar'am Agade remodel, a very large, organized pile of bricks, f387, was exposed and it abutted the north face of the exterior wall. The function of this brick pile remains unknown but its most logical use would be to block the doorway to the exterior south face of the palace since wall f550 had been razed and access to the new ceremonial courtyard, a56, could be made from the north. | 
|
Back to top: Installations
Ceremonial Platform for Tar’am Agade
| Platform f214 and its concave top, f215, were the centerpiece of what we believe to have been a ceremonial courtyard, a56. This courtyard was built as part of a major remodel of the formal Tupkish palace reception area, a59, in service of Queen Tar'am Agade. We assume that by that time there was a new royal residence located elsewhere on the tell and that the remodeled Tupkish building was used for other purposes. Horse bones were found inside the platform as it was being excavated leading to the conclusion that it may have been a shrine either to a particular animal or the horse in general. | 
|
Back to top: Installations
Jar Chache
| As part of the major remodel of the Tupkish palace after the royal residence presumably was moved elsewhere on the tell, three rooms were built along the south wall of the palace. The center room, a39, was small and fronted on the north by a rectangular stone pavement, f208. Room a39 contained a large cache of ceramic vessels used for food storage, a34. The purpose of the food is not certain, but considering that there may have been a shrine drectly adjacent, the contents of the vessels may have been consumed by celebrants or used as offerings. | 
|