Back to top: Stratigraphy/Aggregation
Summary
Purposely aligned elements comprise the “ordered aggregation” type of sorted features. They are the building blocks of and inputs to the Built Environment typological analysis. Generally, as understood in this section, individual features are listed and explained. Significant elements are walls, pits, burials, and basic installations. In the Typology section, features are further grouped into more complex structures such as rooms, installations, use areas, and loose materials for analysis.
Back to top: Stratigraphy/Aggregation
Walls
Sixty three features were identified as walls. The majority of these were located in either Khabur or Akkadian deposits. In composition they varied from unfounded mudbrick several courses wide to massive mudbrick walls with stone foundations. There was one pise wall and one wall that could have been classified as a brickpile.
|
|
To date, only interior Akkadian palace walls have been excavated in A15. The bricks are planar and made with reddish subsoil. The west face of wall, f528, provides an example of their construction. Only the stone foundations of interior walls f520, f550, and f563 remain, their mudbrick tops having been removed during a remodeling associated with Queen Tar'am Agade.
|
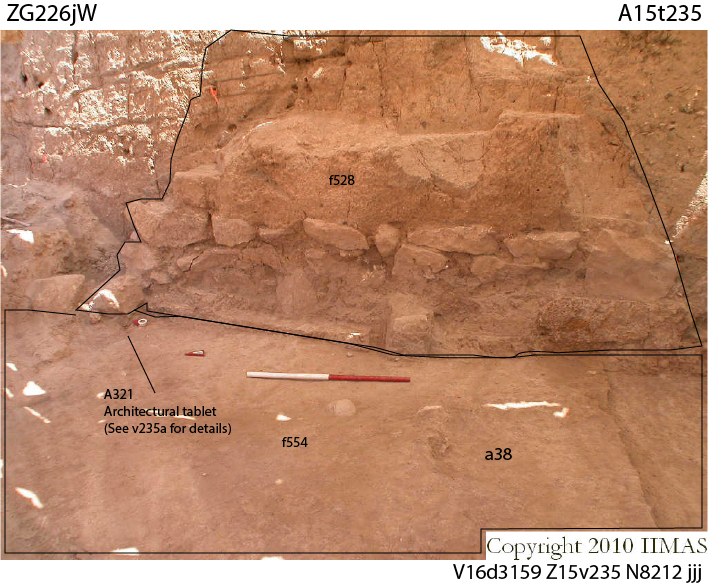
|
| The walls of the Khabur town are extensive and funcionally specialized as necessary. The best preserved are those along the eastern and southern borders of the unit. They differ from earlier palace walls in that the bricks are thicker and made with brown soil. Some examples are f377 and f378. Less well preserved but more functionally significant are those walls in buildings found in the industrial courtyard, a52.
|
|

|
| Designated a wall, f387 is a large pile of stacked bricks that was built against the south exterior palace wall and its eastern stub. The bricks are not of uniform size and are generally not staggered above one another. The function is not clear but its effect on access to rooms along the south wall will be discussed in the section on Typology that follows. |
|
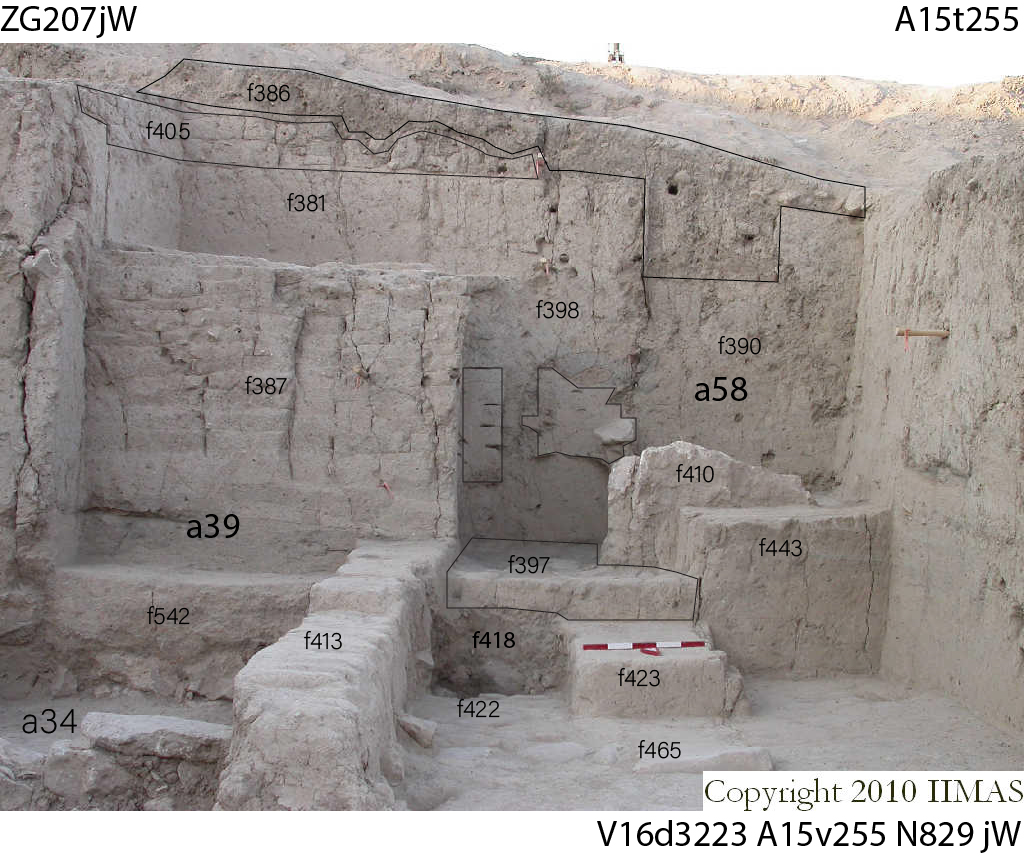
|
Back to top: Stratigraphy/Aggregation
Pits
|
There were 19 pits either designated as features or, more appropriaely aggregates. With the exception of f597, located in a gully within the industrial courtyard, a52, all were located west of the Khabur settlement in a dumping area that included kilns. Generally they were dug to contain waste materials from domestic and industrial activities. In one instance, a Khabur pit, a11, was dug into a pit, a55, from an earlier phase.
|
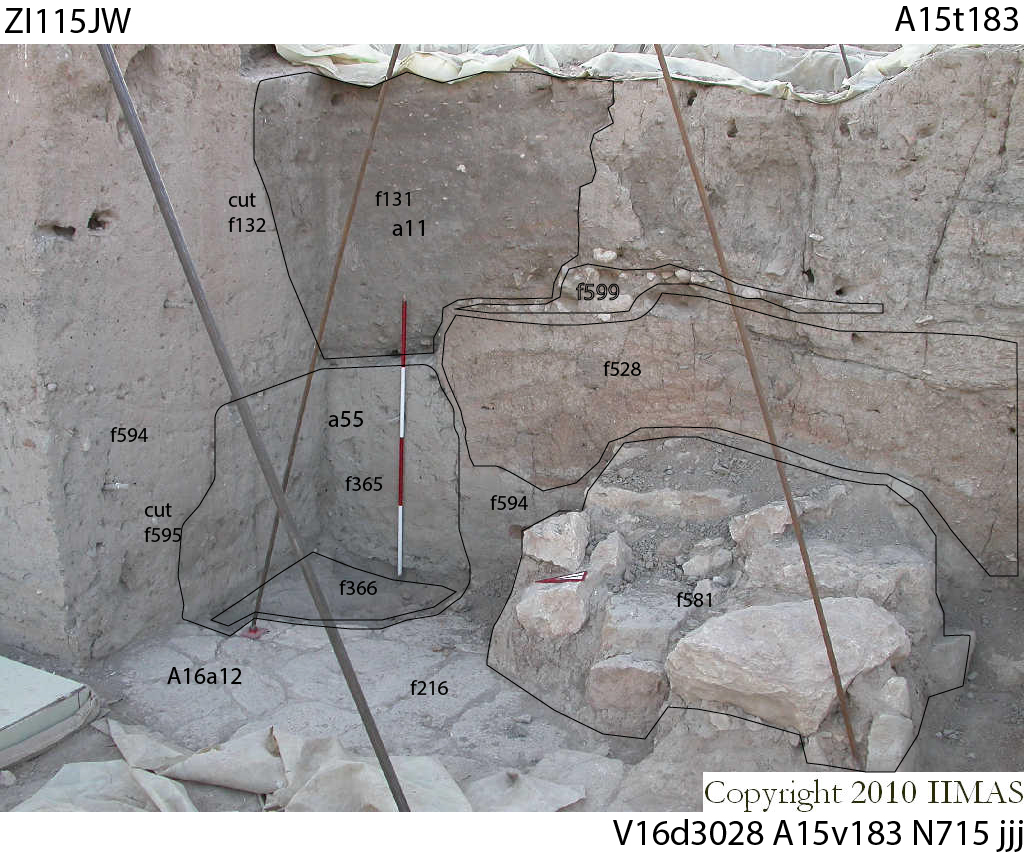
|
Back to top: Stratigraphy/Aggregation
Graves
|
There were 10 interments of human remains and one of an animal, f339. Most had grave goods that were dated to the Khabur period. Three were designated as graves because they had brick linings. Five were pit burials. There was one tomb, a37, and one set of remains, f408, that appeared to have been dumped into kiln waste. The majority of interments were located within the industrial courtyard, a52, just under the surface. The tomb, a37, was dug deeply below the surface down to the floor level of the Tupkish palace.
|
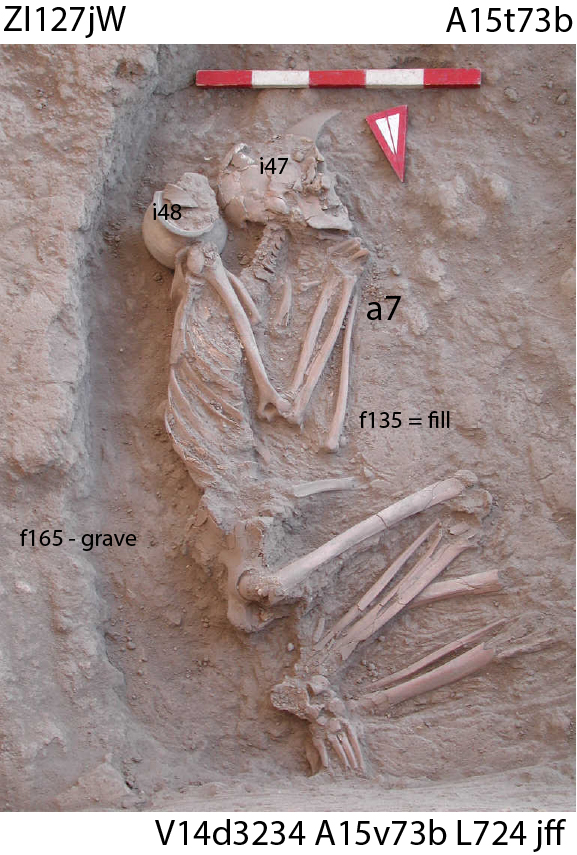
|
Back to top: Stratigraphy/Aggregation
Kilns
|
There were 3 documented pit kilns, a30, a31, and a57. Furthermore, there were ashy lenses and kiln waste in the vicinity that indicated that there may have been others over time that had either been filled in or had been washed away in the gullys, a9 and a10.
|
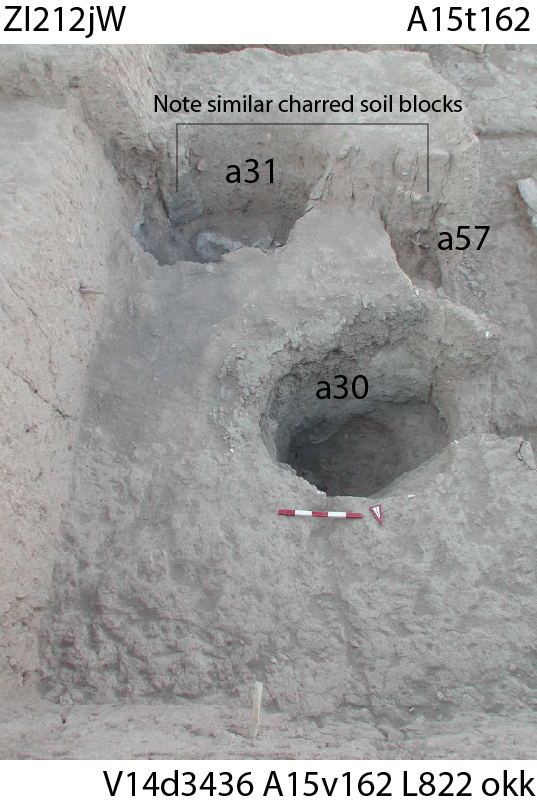
|
|
Kilns a30 and a31 were particularly significant in that there were intact vessels at the bottom of both and that residues of fuel used to heat them were also there. Small bowls formed the majority of the corpus. This photo documents some of the bowls found in kiln a31. Other clay objects such as statues, i228, and clay tools for metalwork, i209, were also in the kiln.
|
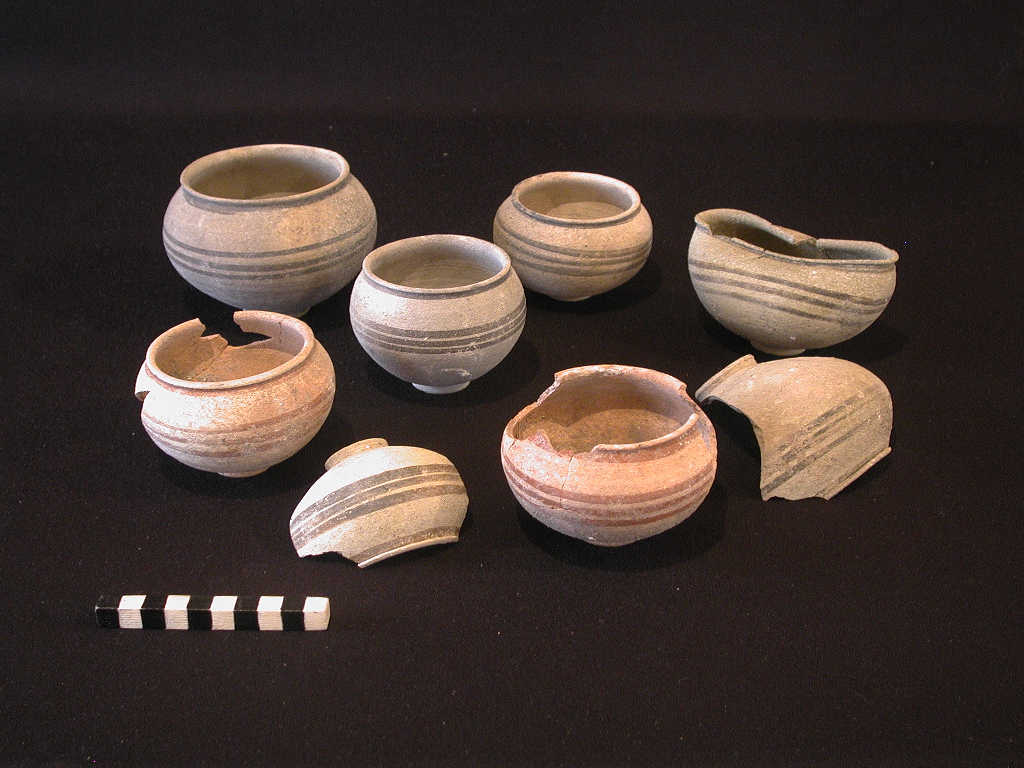
|
Back to top: Stratigraphy/Aggregation
Installations
There were a number of specialized installations, particularly in the Akkadian and Khabur periods. They include tannurs, settling basins, a well, a bin, a small industrial facility, and a sump and drain complex.
|
|
There were five tannurs in Khabur deposits. All were in the general Khabur industrial area. The gullys probably washed away material that could help identify their function. Tannur a33 was unusual in that it had two bowls situated side-by-side. Tannur c housed a jar burial of an infant, a25.
|
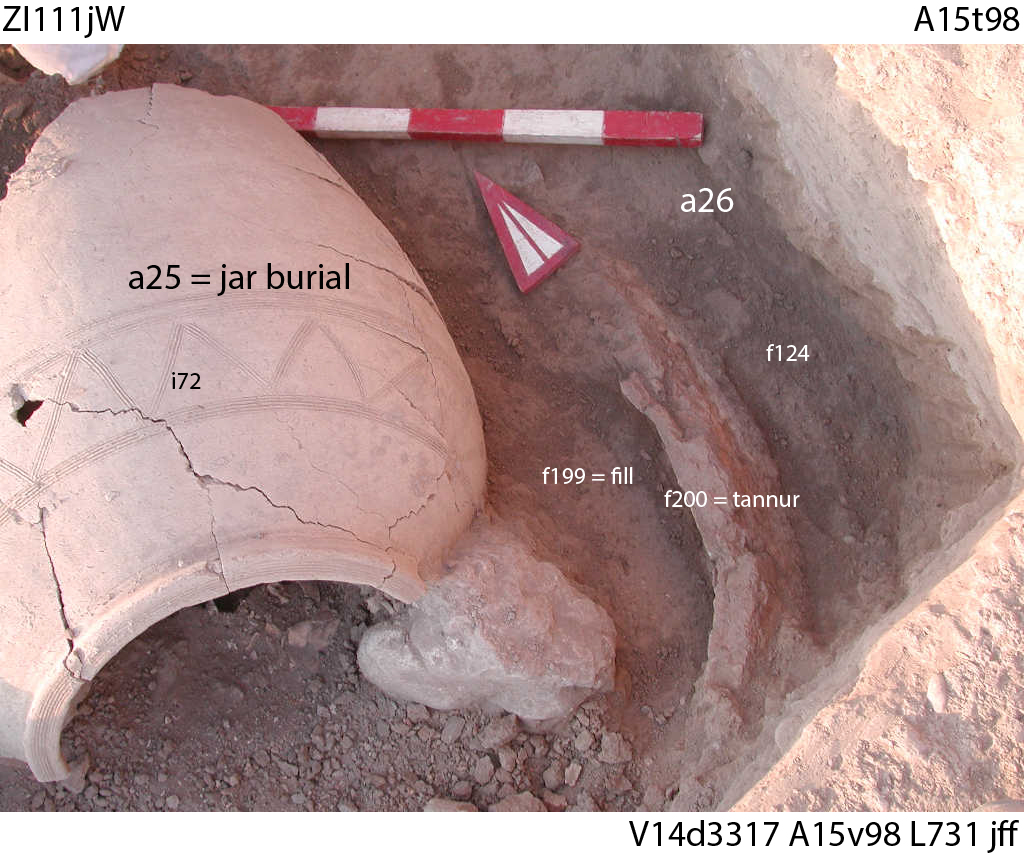
|
|
A well, f145, was a significant feature for an extended period of time from the construction of the palace through the palace remodel to serve Queen Tar'am Agade. It was located near the junction of walls f550 and f563, in reception room a41. In the Phase 4m remodel, the casing of the well was raised so that use could continue. |
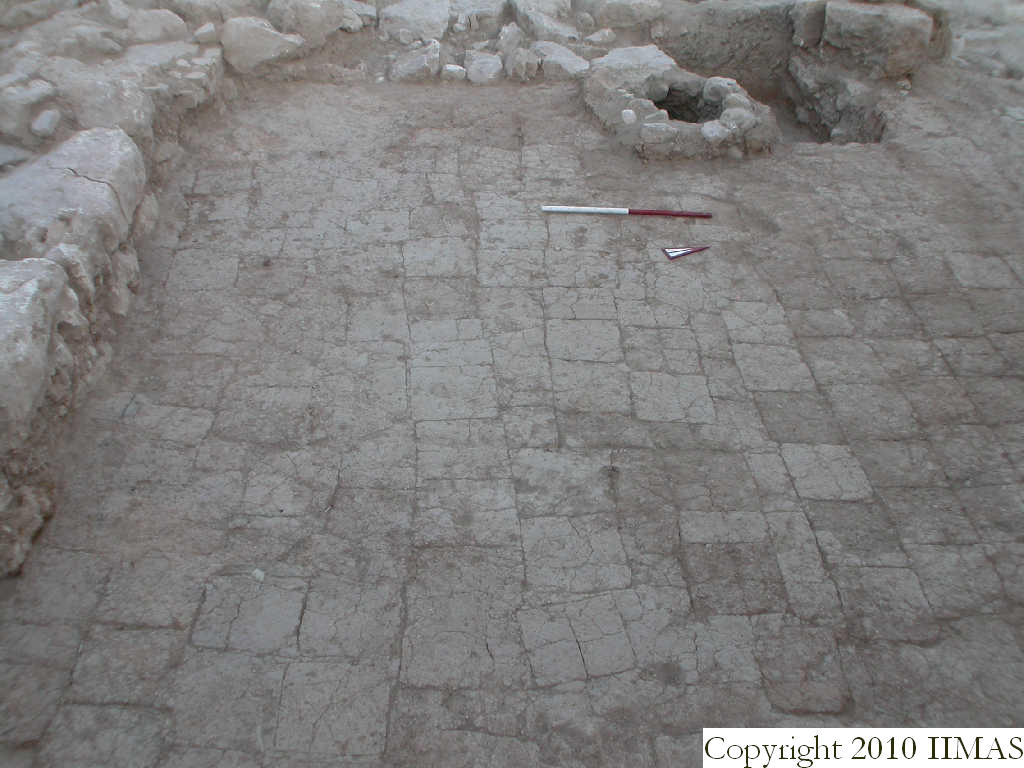
|
|
There was no indication that the reception area, a38, adjacent to the flagstone courtyard was roofed. The north end was open to the weather. Water from precipitation or cleaning the plaster floor would need to be removed. A sump and drain, a54 was constructed on the west side of the room to accomplish this.
|
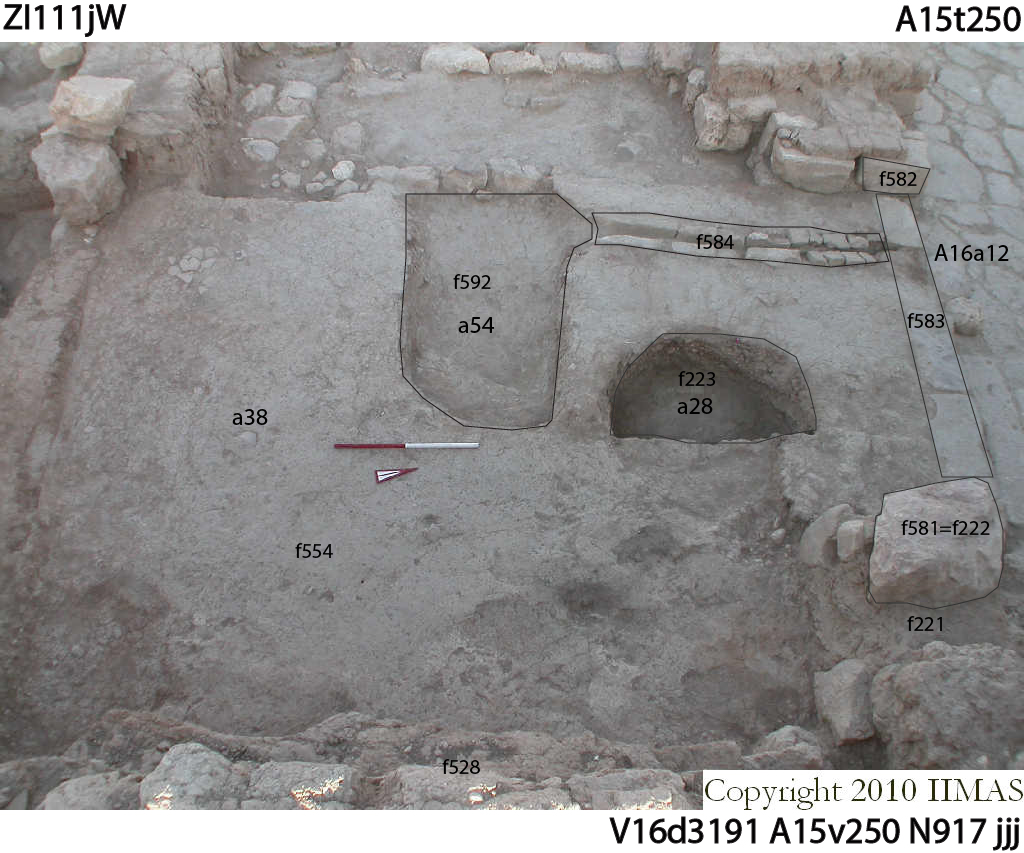
|
Back to top: Stratigraphy/Aggregation









