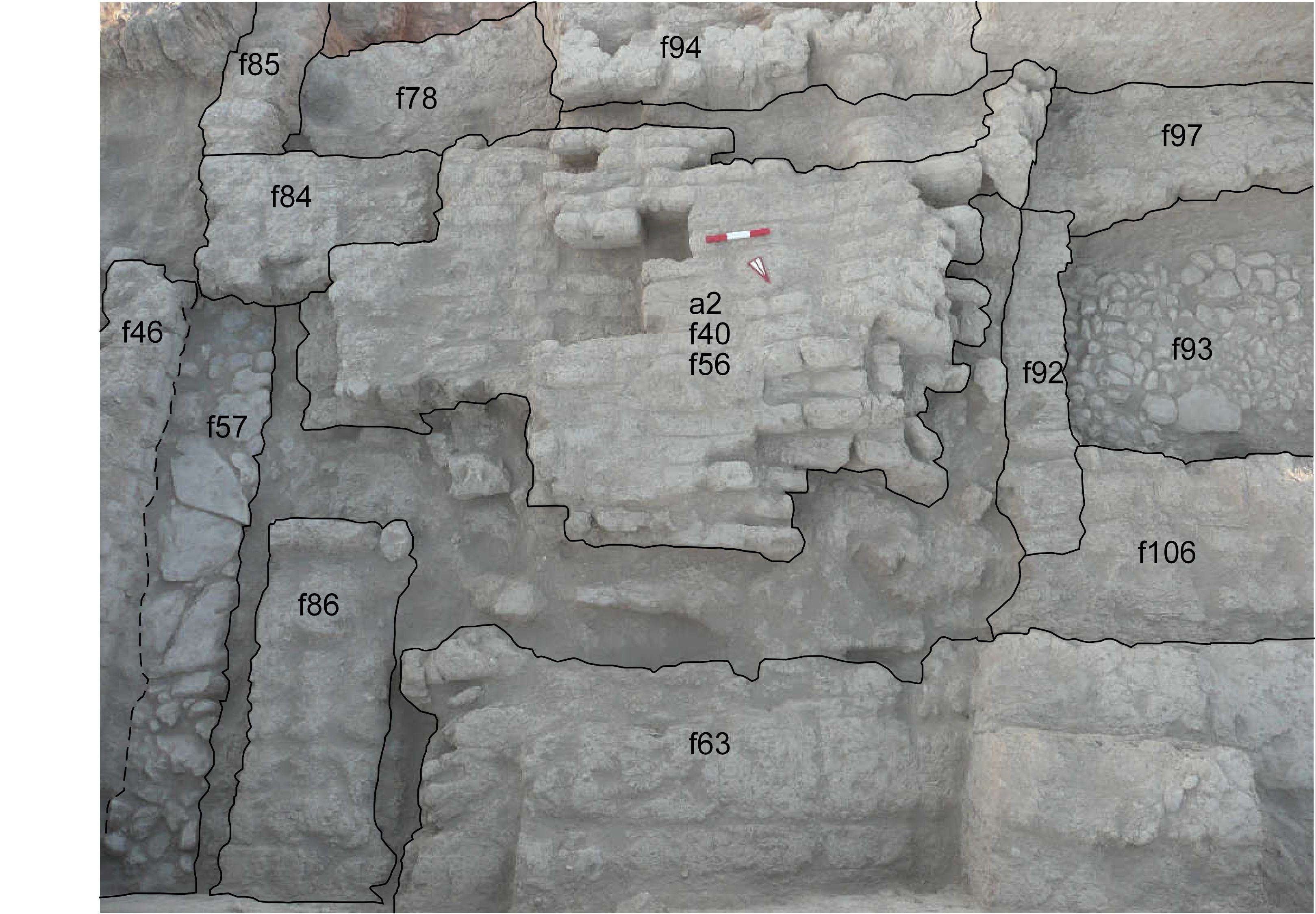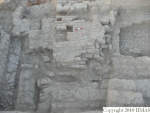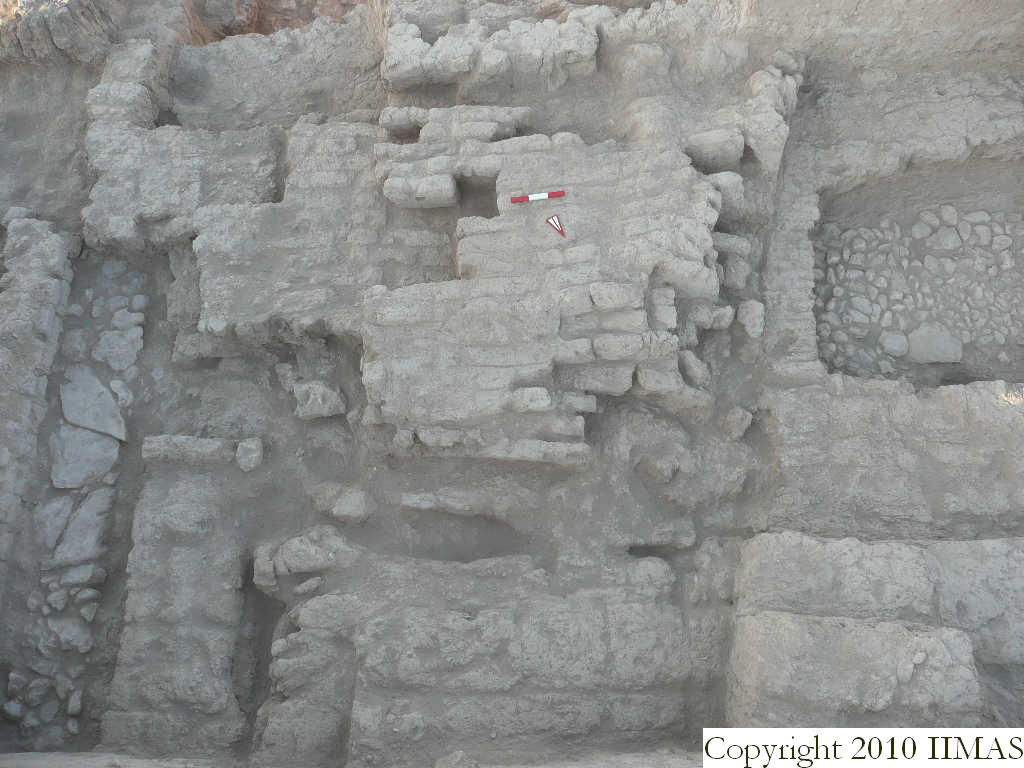6. REFERENCE
Analogical Record
| Roster | Date | Author | Record |
|---|---|---|---|
| Template | |||
| Photo of context (v view) | |||
| View/drawing of aggregate | 2008-08-14 | lC | a2 (brick installation) [Input: S820LC.j] |
| View/drawing of features | 2008-08-14 | lC | f40 (wall) f46 (wall) f56 (brick pile) f57 (pavement, type b) f63 (wall) f78 (fill) f84 (wall) f85 (wall) f86 (wall) f92 (wall) f93 (pavement, type c) f94 (wall) f97 (wall) f106 (wall) [Input: S820LC.j] |
| View/drawing of locus | 2008-08-14 | lC | k14 k15 k101 [Input: S820LC.j] |
| View/drawing orientation | 2008-08-14 | lC | looking overhead [Input: S820LC.j] |
| Text description of view | 2008-08-14 | lC | Overhead view showing the western half of k15, part of k14, and k101. The view shows the relationship between aggregates a1, a2, and a4 which are all at similar elevations.On the left, a1 is in view with the western mud brick wall f46 and the external edge of the stone pavement f57. Right next to it, the mud brick walls f84 and f86 and a2 vertical brick structure are in view showing a nice overhead view of the vertical bricks which are slightly oblique. View also shows the small room a4 formed by the cobblestone pavement f93 and the mudbrick walls f92, f97 and f106. In the lower part of the picture the big mud brick wall f63 running east to west is visible. The eastern portion of a2 was cut to see the bricks in section and originally the bricks continued all the way to the east. This structure a2 is still unclear particularly it's association to the one room structure a1 and another small room a4 to the east and west respectively. In the south, some bricks were noted as f94 and could also be some type of wall or continuation of the construction related to a2. [Input: S820LC.j] |
| Web view | |||
| Photo of view | |||


