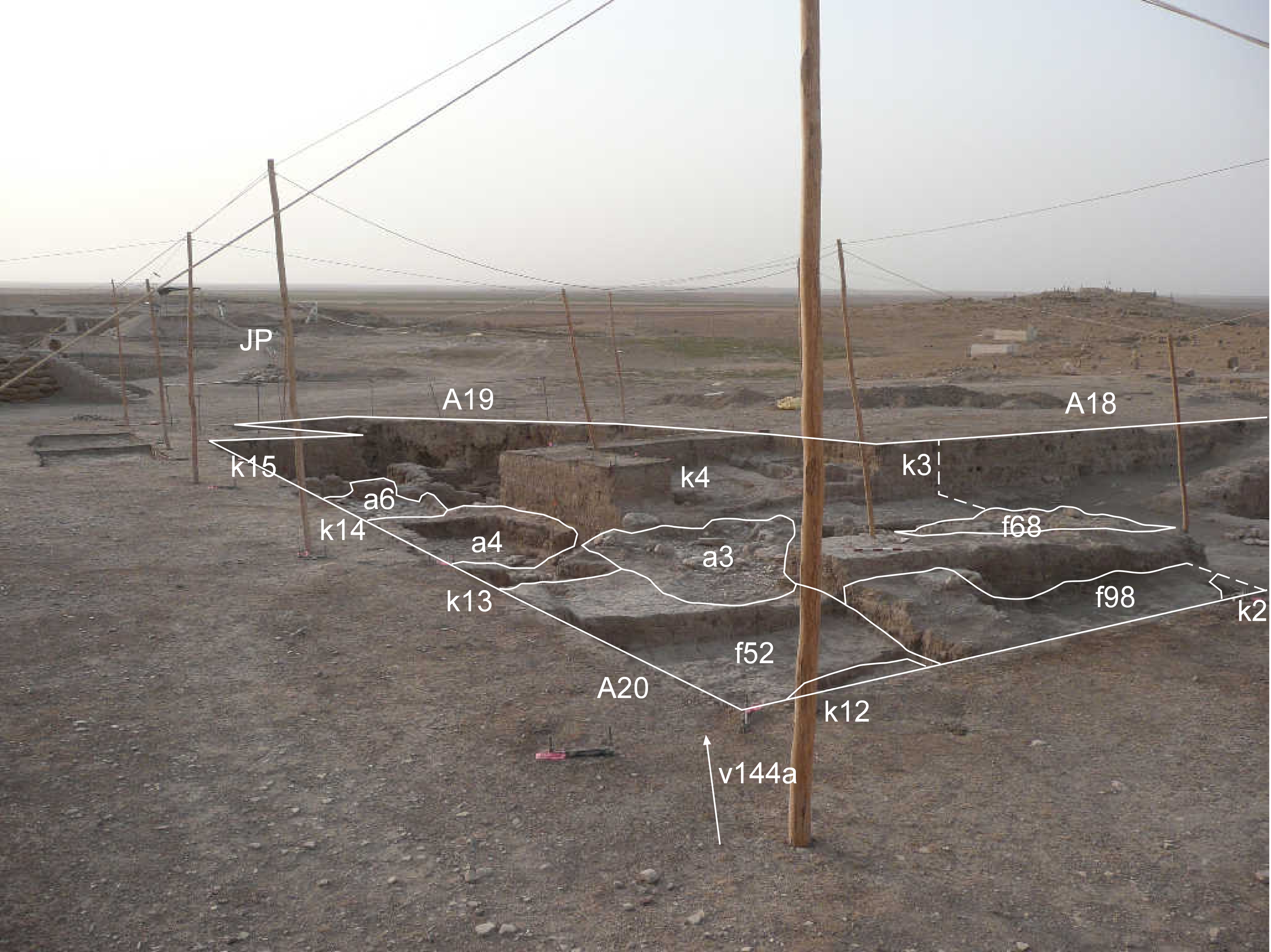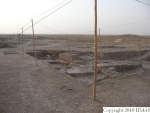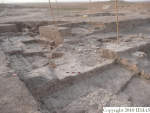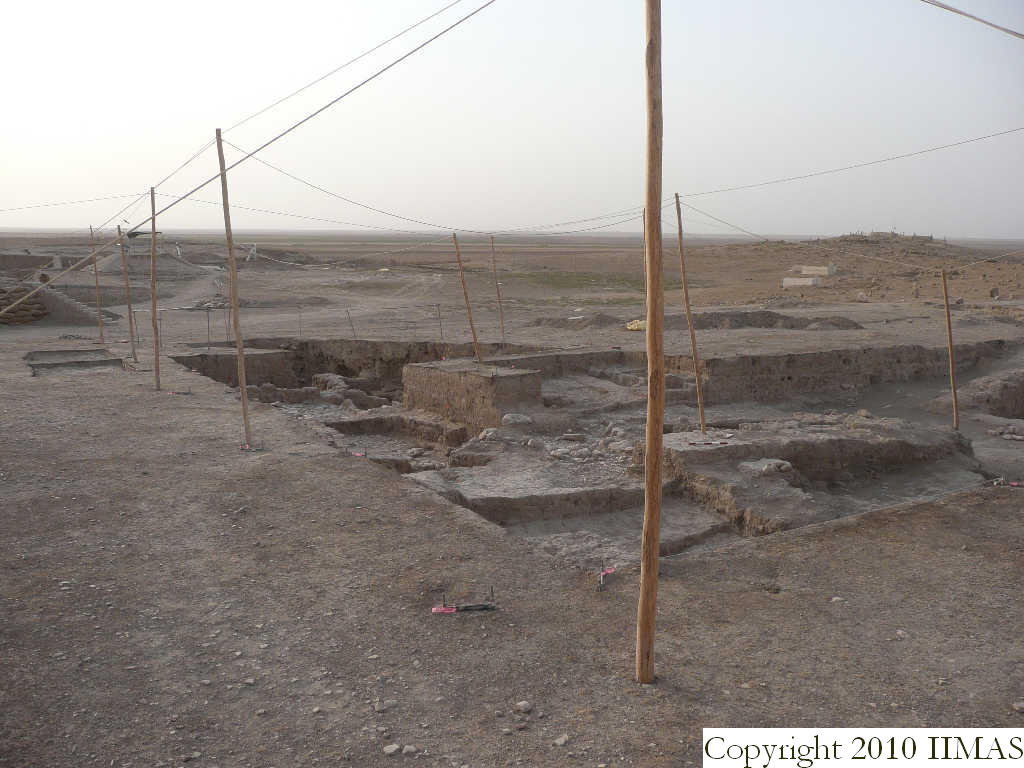6. REFERENCE
Analogical Record
| Roster | Date | Author | Record |
|---|---|---|---|
| Template | |||
| Photo of context (v view) | |||
| View/drawing of aggregate | 2008-08-28 | lC | a1 (room) a3 (installation) a4 (room) a6 (room) [Input: S909LC2.j] |
| View/drawing of features | 2008-08-28 | lC | f52 (layer) f68 (brick pile) f98 (brickfall) [Input: S909LC2.j] |
| View/drawing of locus | 2008-08-28 | lC | k2 k3 k4 k12 k13 k14 k15 [Input: S909LC2.j] |
| View/drawing orientation | 2008-08-28 | lC | looking southeast [Input: S909LC2.j] |
| Text description of view | 2008-08-28 | lC | View showing all the excavated area of A20 linked with the old excavations of A18 and A19. The view also links A20 with all the Plaza Area (JP) and the southern slopes of the tell. In the foreground are visible the a6, a4 and a3 and the brick masses f52 and f98 [Input: S909LC2.j] |
| Web view | |||
| Photo of view | |||



