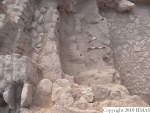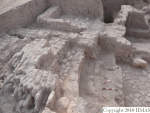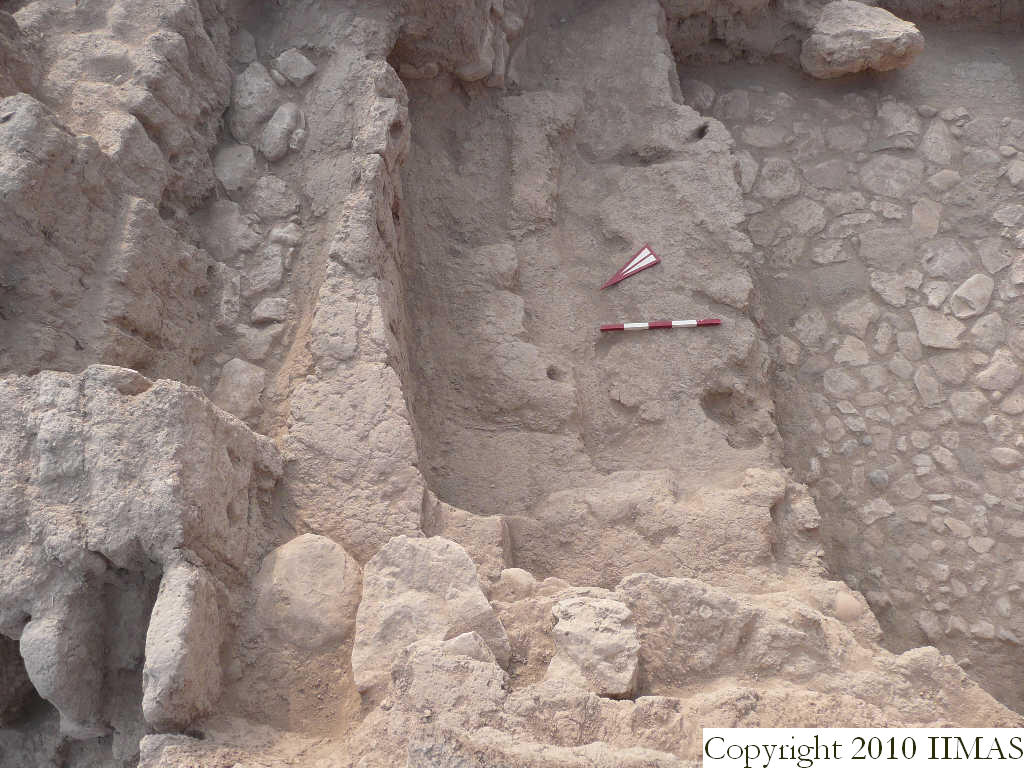6. REFERENCE
Analogical Record
| Roster | Date | Author | Record |
|---|---|---|---|
| Photo of context (v view) | |||
| View/drawing of aggregate | 2008-08-23 | lC | a2 (brick installation) [Input: S901LC2.j] |
| View/drawing of features | 2008-08-23 | lC | f40 (wall) f56 (brick pile) f108 (pavement, type b) f110 (stone installation) f120 (accumulation) f125 (wall) f126 (wall) f127 (wall) f132 (pavement, type c) f150 (layer) [Input: S901LC2.j] |
| View/drawing of locus | 2008-08-23 | lC | k14 k101 [Input: S901LC2.j] |
| View/drawing orientation | 2008-08-23 | lC | looking east [Input: S901LC2.j] |
| Text description of view | 2008-08-23 | lC | Sub view showing the difference of level between the stone pavement f132, just in part uncovered below the vertical bricks of a2, and the big stone pavement f108 in k101. Between the two pavements there is the accumulation f120, on top of the pavement f108, abutting the mud brick wall f126 running east to west, probably the north wall of the pavement f108. The wall f126 seems to make a corner with the wall f125, running north-east to south-west, that could be the western wall linked to the pavement f108. [Input: S901LC2.j] |
| Web view | |||
| Photo of view | |||


