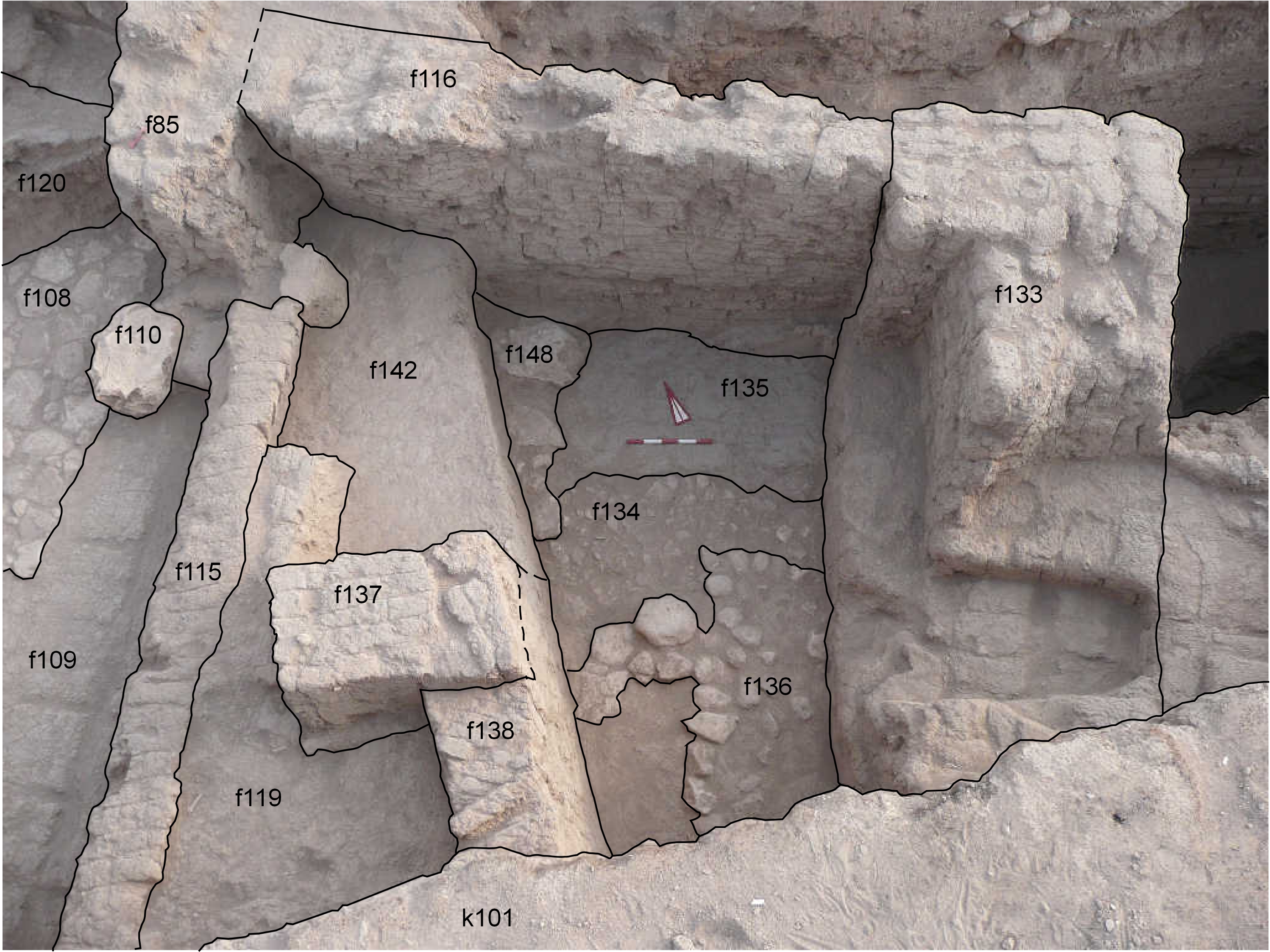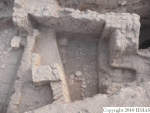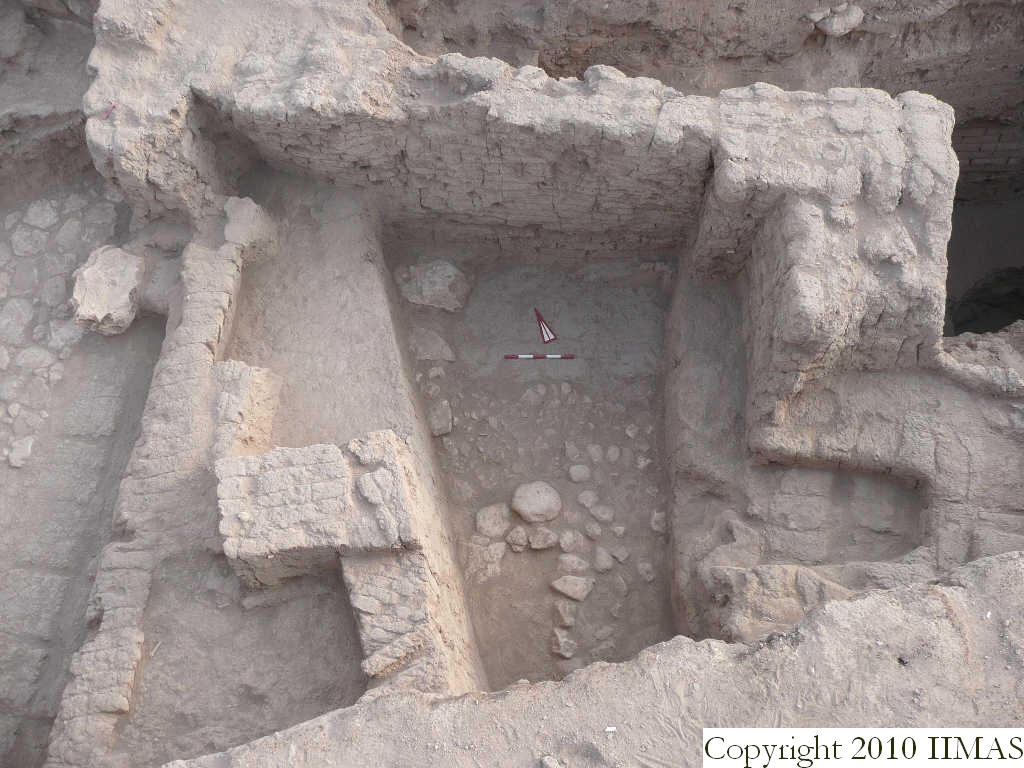6. REFERENCE
Analogical Record
| Roster | Date | Author | Record |
|---|---|---|---|
| Template | |||
| Photo of context (v view) | |||
| View/drawing of aggregate | 2008-08-23 | lC | a5 (room) [Input: S901LC2.j] |
| View/drawing of features | 2008-08-23 | lC | f85 (wall) f108 (pavement, type b) f109 (wall) f110 (stone installation) f115 (wall) f116 (wall) f119 (fill) f120 (accumulation) f133 (wall) f134 (pavement, type b) f135 (floor, type b) f136 (stone installation) f137 (installation) f138 (installation) f139 (layer) f142 (floor, type a) f148 (stone installation) [Input: S901LC2.j] |
| View/drawing of locus | 2008-08-23 | lC | k101 [Input: S901LC2.j] |
| View/drawing orientation | 2008-08-23 | lC | looking overhead [Input: S901LC2.j] |
| Text description of view | 2008-08-23 | lC | View showing the room a5. The room is constituted of the two mud brick walls f116 and 133 preserved in a good height, and the floor type b f135 and the pebble and sherd pavement f134. Inside the room we can see the stone installation f136, perhaps part of the pavement and the stone installation f148, constituted of big stones, just n part uncovered below the floor f142. The floor f142 is a plastered floor probably pertinent to a reuse of the structure. On top of it, in the southern part of k101, there is the accumulation f119 with the brick installation f137 and f138. To the west are only in part visible the stone pavement f108 and the mud brick walls f109 and f115. [Input: S901LC2.j] |
| Web view | |||
| Photo of view | |||


