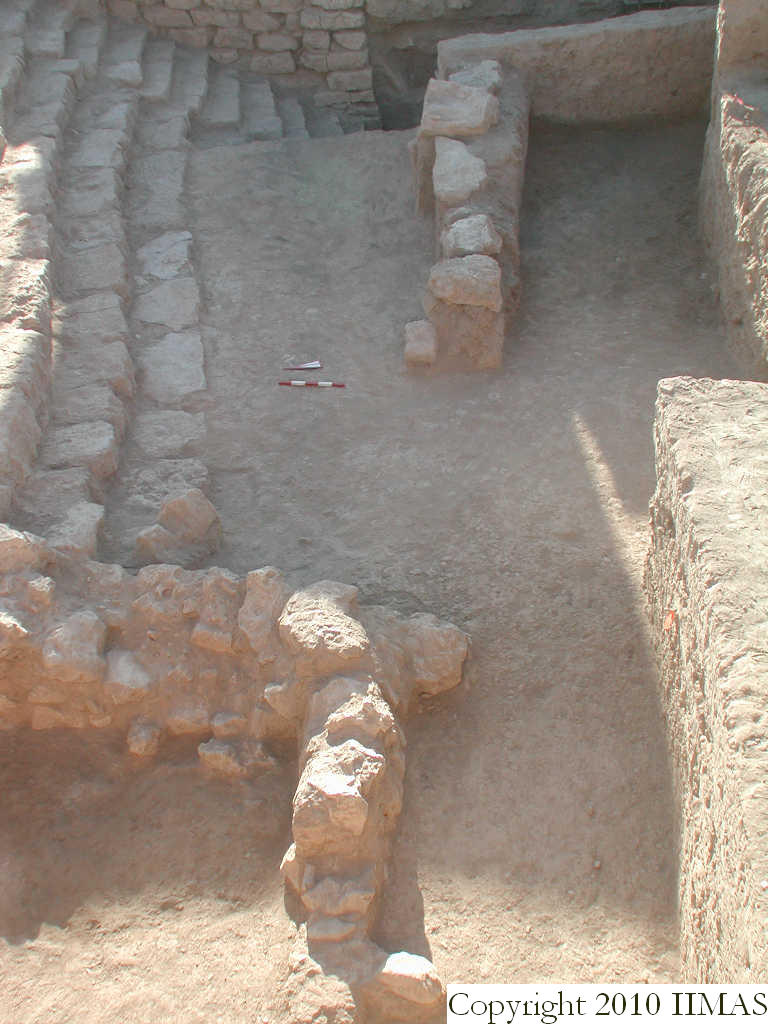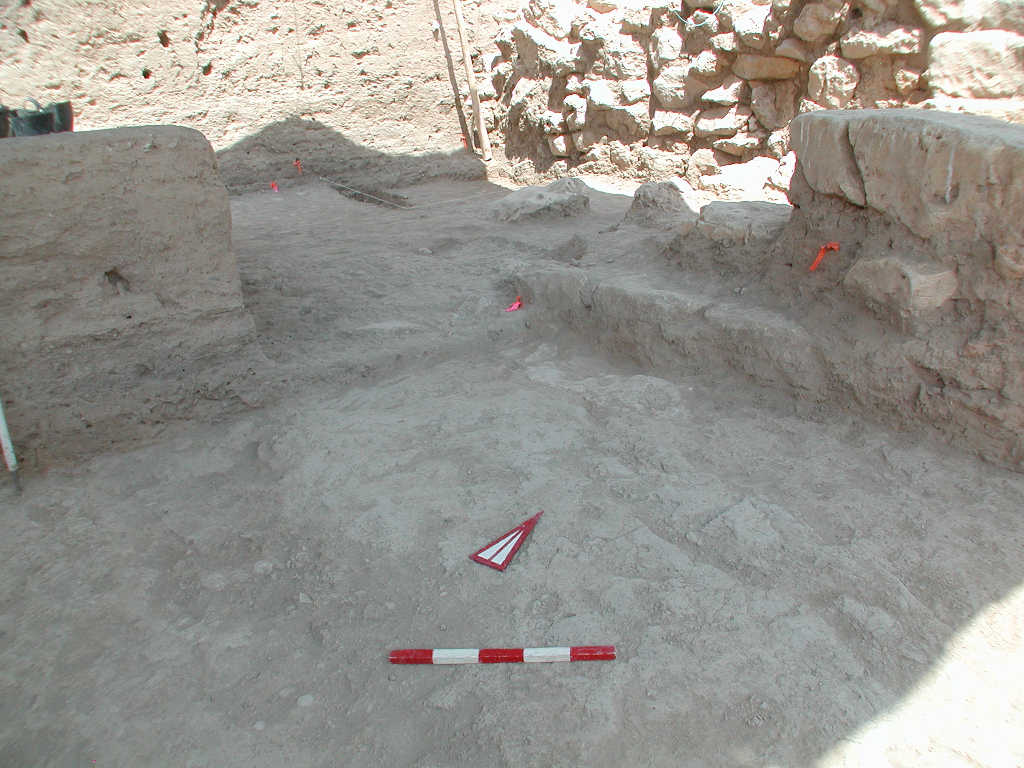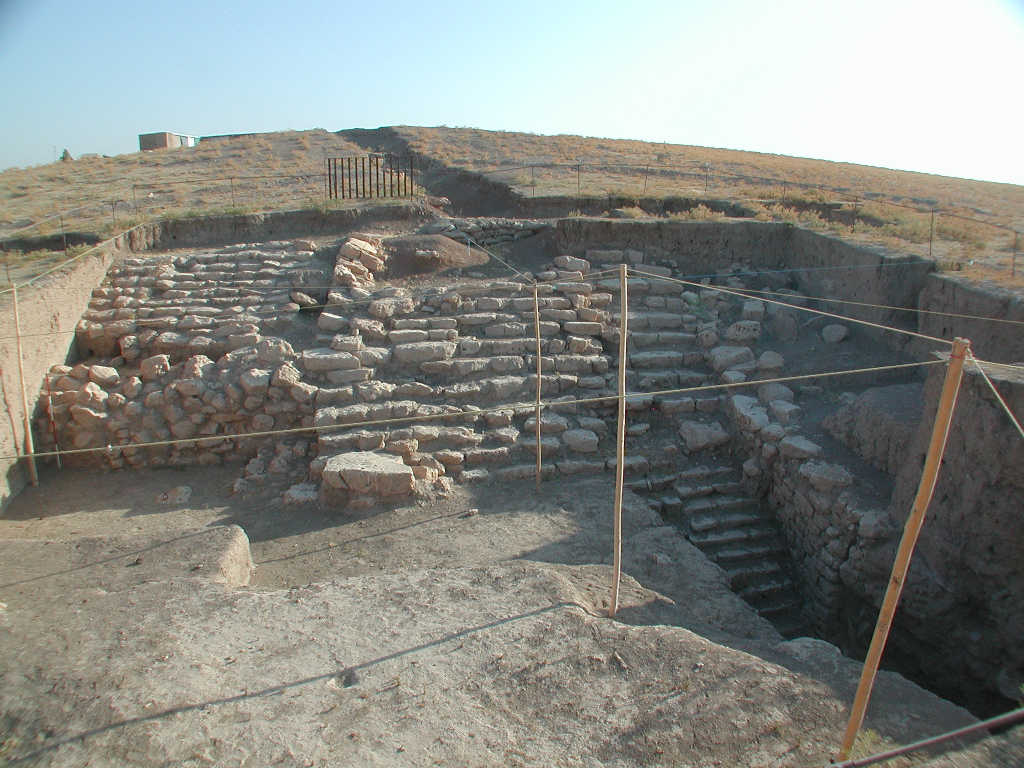Back to top: Phase 7eJ1A within Unit J1
Stratigraphy
Phase 7e is divided into several strata and encompasses a series of events in the Middle Mittani period. Overall the phase can be described as a breakdown of the traditional use of the area as an access way to the temple terrace. The area is severely damaged by erosion, filled with brickfall and despite attempts to reuse the area, the brickfall is eventually allowed to overtake the whole area. Finally at the end of Phase 7e the area is re-imagined with the construction of the second apron.
Back to top: Phase 7eJ1A within Unit J1
Erosion
The first event of Phase 7e is the erosion. There is a substantial erosion cut (^ersn2) that comes from the west, across J2, sloping down towards the east. This erosion removed several layers of the Phase 3s and later, presumably erasing any evidence of Phase 4, Phase 5, and Phase 6 that might have been present in J2. The erosion is presumed to be in the Middle Mittani because the Middle-Mittani brickfall is immediately on top of the erosion cut, with no time for build-up of any other phase.

Back to top: Phase 7eJ1A within Unit J1
Brickfall
|
After the erosion the area was immediately covered by brickfall (s160-J2A) coming from the southwest. The brickfall was composed of red and gray bricks and is more than a meter deep in some places, suggesting the large scale of the brickfall. In the early phase of the brickfall (s159-J2A) attempts were made to use the area, including the construction of 2 small curtain walls (^ctwl2,^ctwl3) that were rapidly covered and their associated use areas and pits (^use1). The use, however, could not be sustained and in s158-J2A the area was totally covered by brickfall. |
 |
Back to top: Phase 7eJ1A within Unit J1
Re-use
After the brickfall had been exposed and abandoned for some time the area was reused. A large stone, f154, was placed on the apron and several scattered patches of ash and packed floors are associated with this feature at the same level. This use (^use2) appears to be the ritual reoccupation of the area immediately before the construction of the second apron. At this point the very upper portion of the revetment wall and apron are still visible. The brickfall was relatively level and the area could be reused.

Back to top: Phase 7eJ1A within Unit J1
Second Apron
As the area was being reused (^use2) the second apron was constructed (s150-J2A)and the area again regained a monumental aspect.

Back to top: Phase 7eJ1A within Unit J1