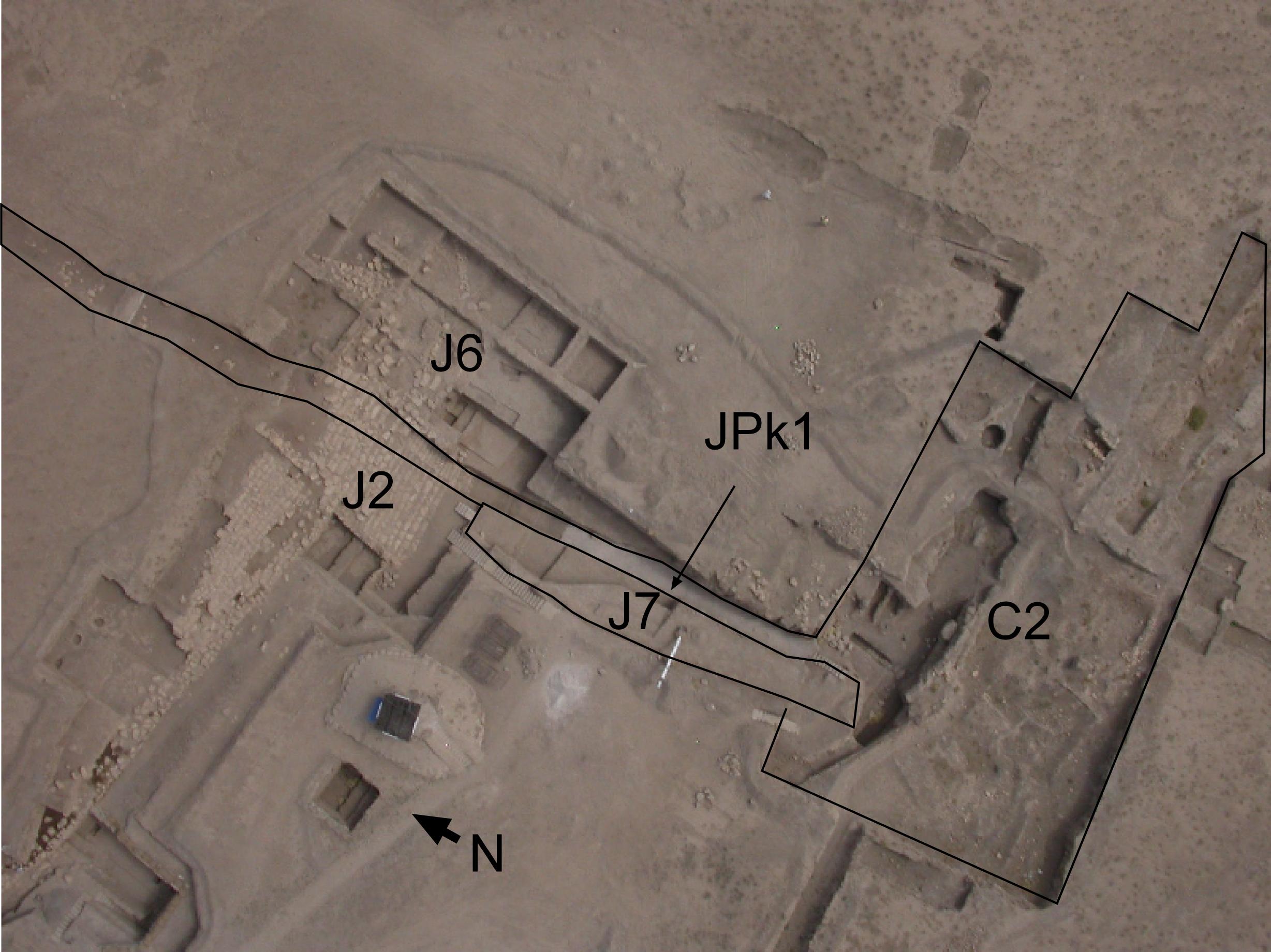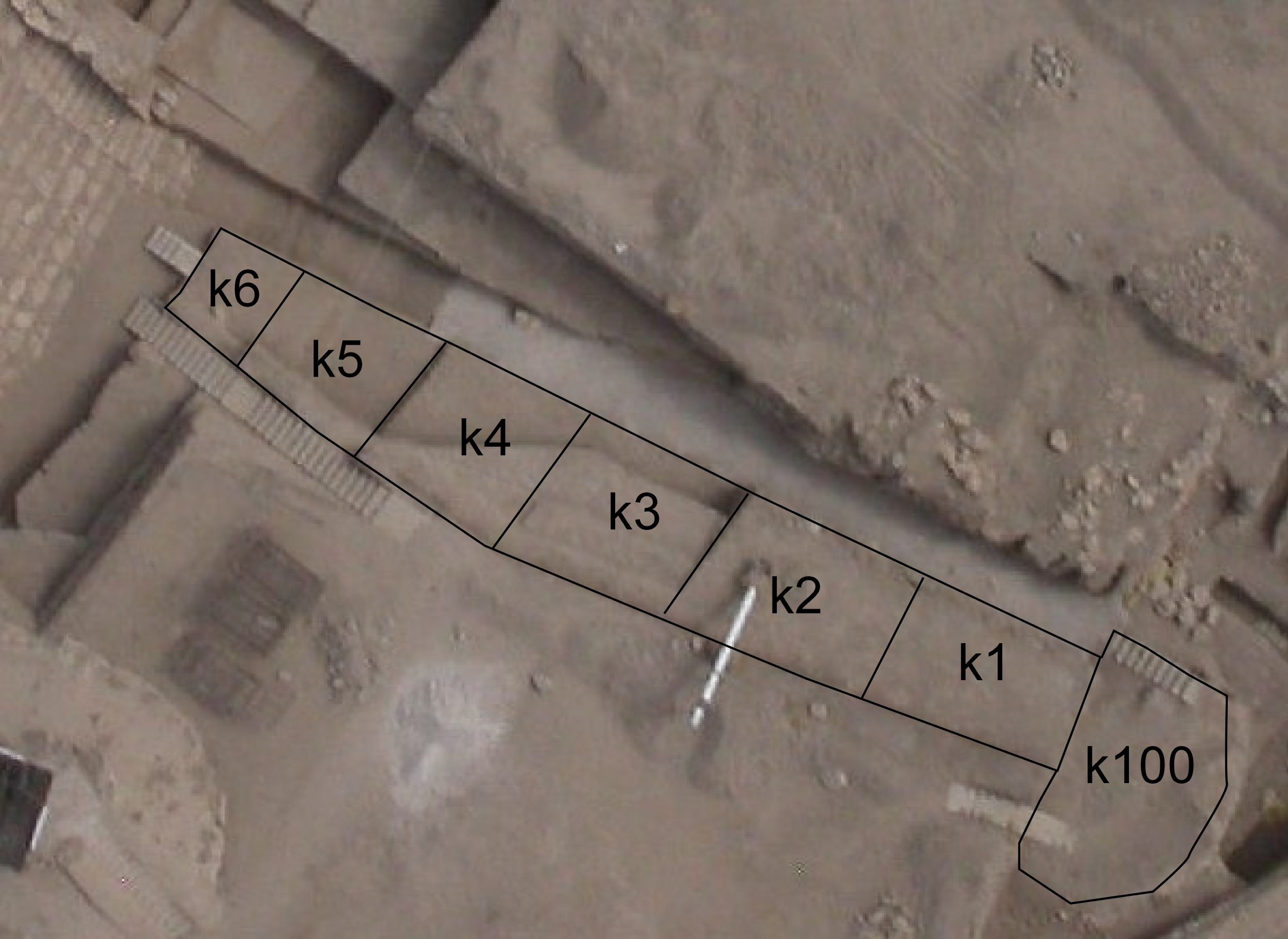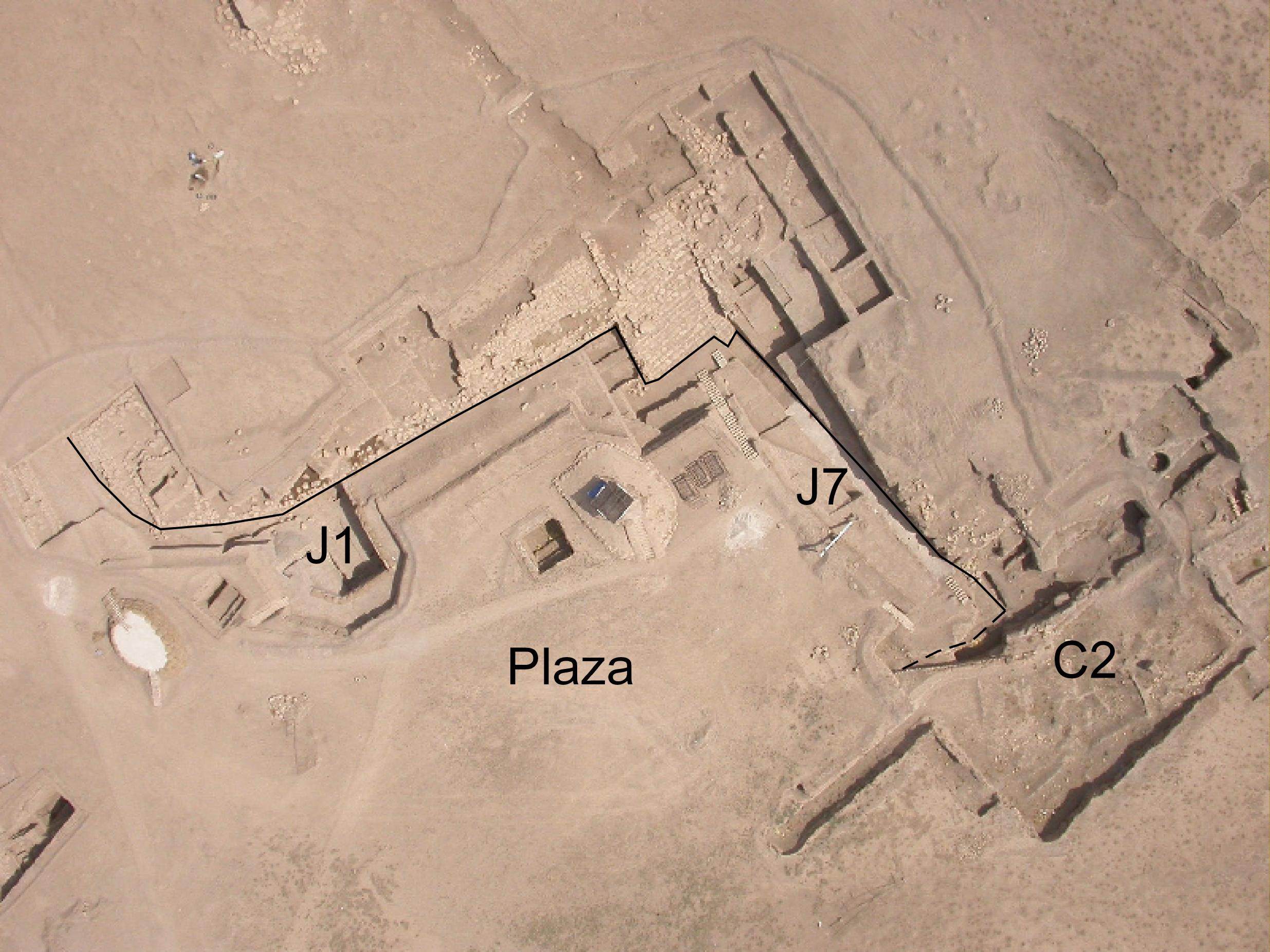Back to top: Overview
Physiognomy
The shape of J7 was determined by both excavation goals and preexisting conditions at the site. The trench dug in 2001 (within unit C2) under the direction of P. Pfälzner was heavily eroded between the time of its completion and the beginning of excavations in J7 in 2008. J7 was conceived as an extension of both J2 and J6 as well as an expansion of the work done in the trench (JPk1). The initial excavations of the trench (Pfälzner MDOG 134 2002), combined with the excavation in the JP area (J2, J3, and J1) suggested that this area should be part of the ancient plaza and free of structures.

Back to top: Overview
The pertinent areas
There were five irregularly shaped loci with the large trench k200 bordering them on the east. The areas were slightly expanded to include the construction of a modern cement block staircase in the southernmost portion (k100) and to include the cleaning and excavation of a portion of an area that was formerly part of J2 (now J7k6).
Back to top: Overview
Location
J7 is located south of J2, extending 25 meters from north to south. It ranges from 2-5 meters wide. The J7 unit is part of the Plaza area in front of the temple terrace.

Back to top: Overview
Reasons for Excavation
The J7 excavations were designed to explore the eastern portion of the Plaza area. The J1 excavations in the central Plaza area had exposed a long sequence of Mittani accumulations. The northern border of the plaza is defined by the revetment wall and the stone staircase and apron. In the southeast the plaza is bordered by a residential area C2, and possibly by a wall, also excavated in C2. This wall may have served as the southern boundary of the plaza. The purpose of the J7 excavations was threefold; first, to explore the eastern portion of the Plaza area and second, to create a passageway for visitors to enhance their perception of the monumental staircase in J2. The third role of the excavation was to provide employment for additional workmen. The year had been particularly dry and caused a difficult economic situation for some of local people. The J7 excavations, in an area with few expected finds, were designed to employ a maximum number of workmen with minimal staff supervision needed. This allowed us to maximize the amount of workmen that could be employed without sacrificing documentation, or overextending the staff.

Back to top: Overview
Phases
Almost all of the features were composed of brickfall and brickmelt, presumably linked to a large collapse event in the east. The same brickfall is seen in J6 and is dated to the middle Mittani period to stratum 160 (s160-JPD).
Back to top: Overview
Beginning of excavations
The excavations were begun on July 28, 2008. The J7 excavations started by cleaning the sides of the trench to remove any dangerous overhanging stones and dirt before beginning excavations. The loci were laid out alongside the trench and were trapezoidal in shape in order to create a straight line along the western edge. Originally we had planned to excavate down to the original floor level of the Plaza in the third millennium (i.e. the base of the staircase), but due to time constraints we only reached this level in the northernmost loci.
We excavated in 50cm volumetric features. Because we anticipated finding fill layers in the plaza area we were able to excavate quickly. The majority of the features were composed of brickfall and brickmelt that came down from the east in Mittani times and filled the Plaza. The southernmost loci (k1 and k2) were only excavated down about 1 meter before they were stopped. In the northern loci (k3, k4 and k5) we were able to reach levels even with the J2 excavations, although not reaching the intended elevation even with the third millennium Plaza floor. We decided to stop upon reaching the bottom of the brickfall features in loci k3, k4 and k5.
Back to top: Overview
End of excavations as of 2008
At the end of the excavations we reached the bottom of the brickfall in k3, k4 and k5. The southern loci were only excavated about 1 meter in depth due to time constraints.
Back to top: Overview
Main results
The main result of the excavation was the confirmation that this area belonged to the plaza and was filled in during the middle Mittani period by a large brickfall from the east. We were also able to achieve the secondary goal of creating a walkway for better viewing of the temple terrace area.
The ceramics from the brickfall date to the middle Mittani and include some human remains. The preliminary analysis indicates that the brickfall includes the remains of multiple individuals. At least three human skulls (i3, i5 and i6) were recovered. Once the analysis of the bones is completed we expect to find more indications of human burial.
Back to top: Overview
General statistics
| approximate cubic meters
|
178 |
| total number of features
|
59
|
| total number of items
|
79
|
| total number of q-lots
|
71
|
| total number of sherds
|
48
|
| total number of output files
|
791 |
| total number of records
|
120,906 |
| total number of hyperlinks
|
39,218 |
| total number of photographs
|
348
|
| total number of drawings
|
57
|
| total file size (with low resolution graphic files)
|
6,655,044 |
Back to top: Overview