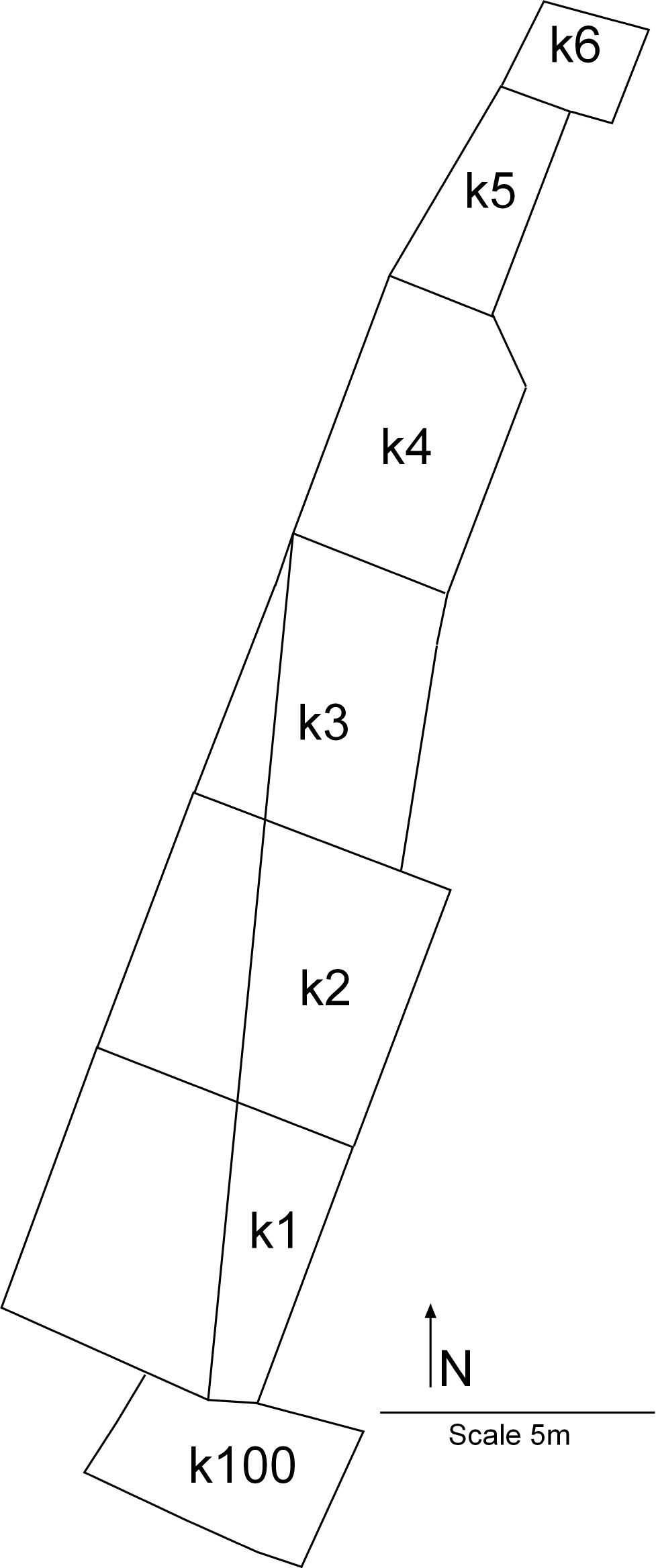Back to top: Volumetric data ("topography")
Loci
The loci in J7 were arranged to take advantage of the preexisting conditions. None of the J7 loci adhere to the 5x5 meter excavation squares that are usually used in the excavation.
The loci were laid out according to the site grid using corner markers to delineate the western edge of the squares (m4838, m4858, m4837, m4860, m4836, m4874, m4839, m4876, m4845) and using the trench, k200, as the eastern edge (see p1). This line formed the western edge of k4, however, in k1, k2, and k3 the western edge was cut on an oblique line connecting m4856 (in the south east corner of k1) to m4839 (in the northwest corner of k3). The oblique cut was done to reduce the size of J7 and create an increasingly wide viewing area of the J2 staircase as one approaches from the south.
k5 was restricted in size by the cement staircase to the west and the cut (k200) to the east so it is irregularly shaped and much smaller than a traditional locus.
k6 was previously part of J2 and had limited excavations as part of J7. It was restricted to the area just north of k5, bordering the cement staircase.

Back to top: Volumetric data ("topography")
Sections
Because J7 bordered the trench in the east, the east sections were generally not preserved for drawing. In the first 135cm of excavation the eastern sections were preserved. The strategy in J7 was only to photograph and template these sections so no drawings were made (see v14 for an example of a section template).
Once the eastern sections had been removed we then switched to photographing and templating the western sections (see v36 for west section example). As the squares were relatively narrow (less than 2 meters wide in some places) it is still possible to match the sections.
North sections were not drawn but were photographed and templated during the excavations.
Back to top: Volumetric data ("topography")