Back to top: The Staircase (East)
Introduction
A small sounding carried out by the German team (B6), as well as the general configuration of the staircase, suggests that the staircase as currently exposed is only one half of an even more monumental complex.
We have already opened up part of this area, and will continue in the hope of obtaining a full view of the staircase as projected in the next slide…
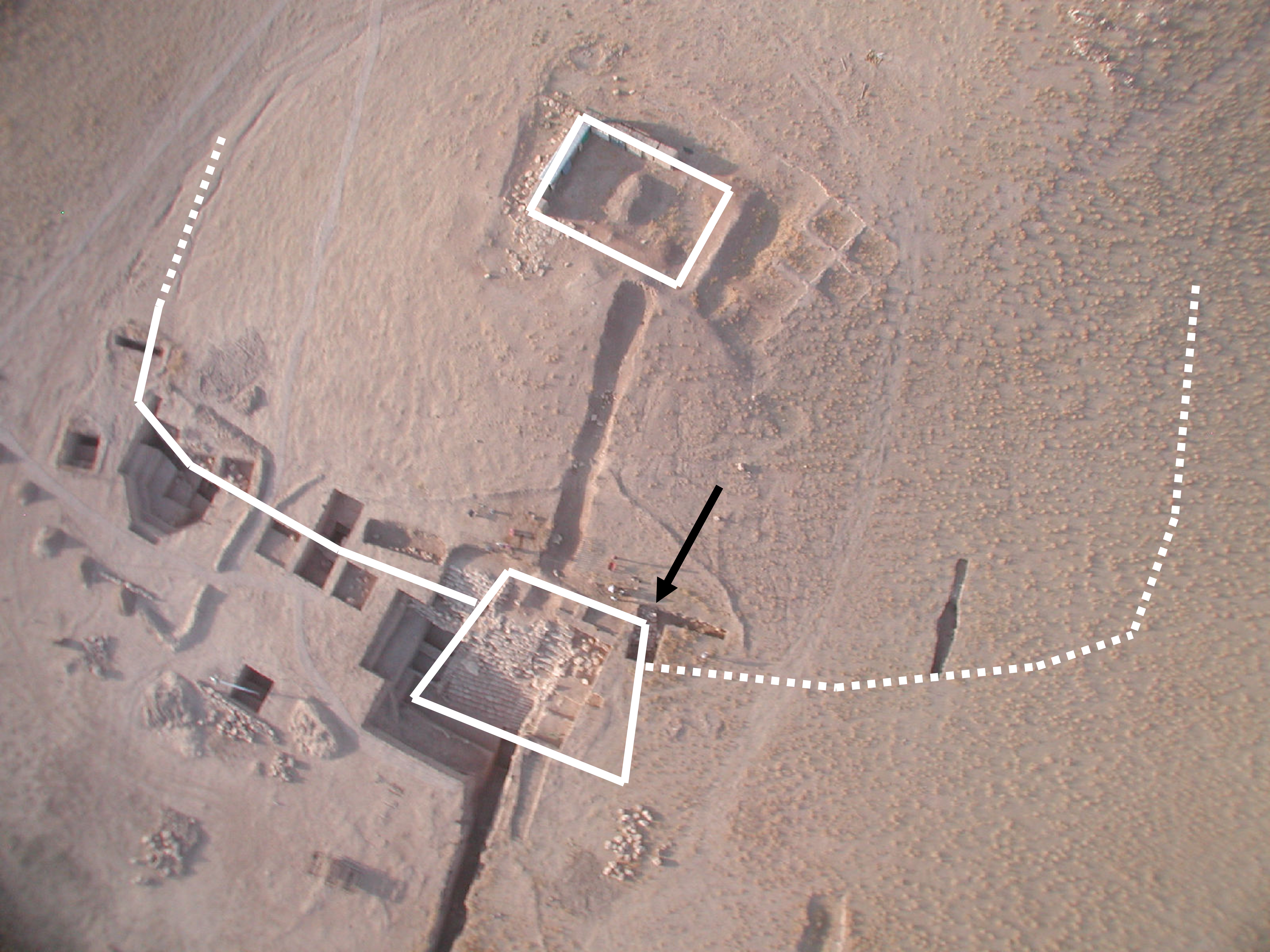
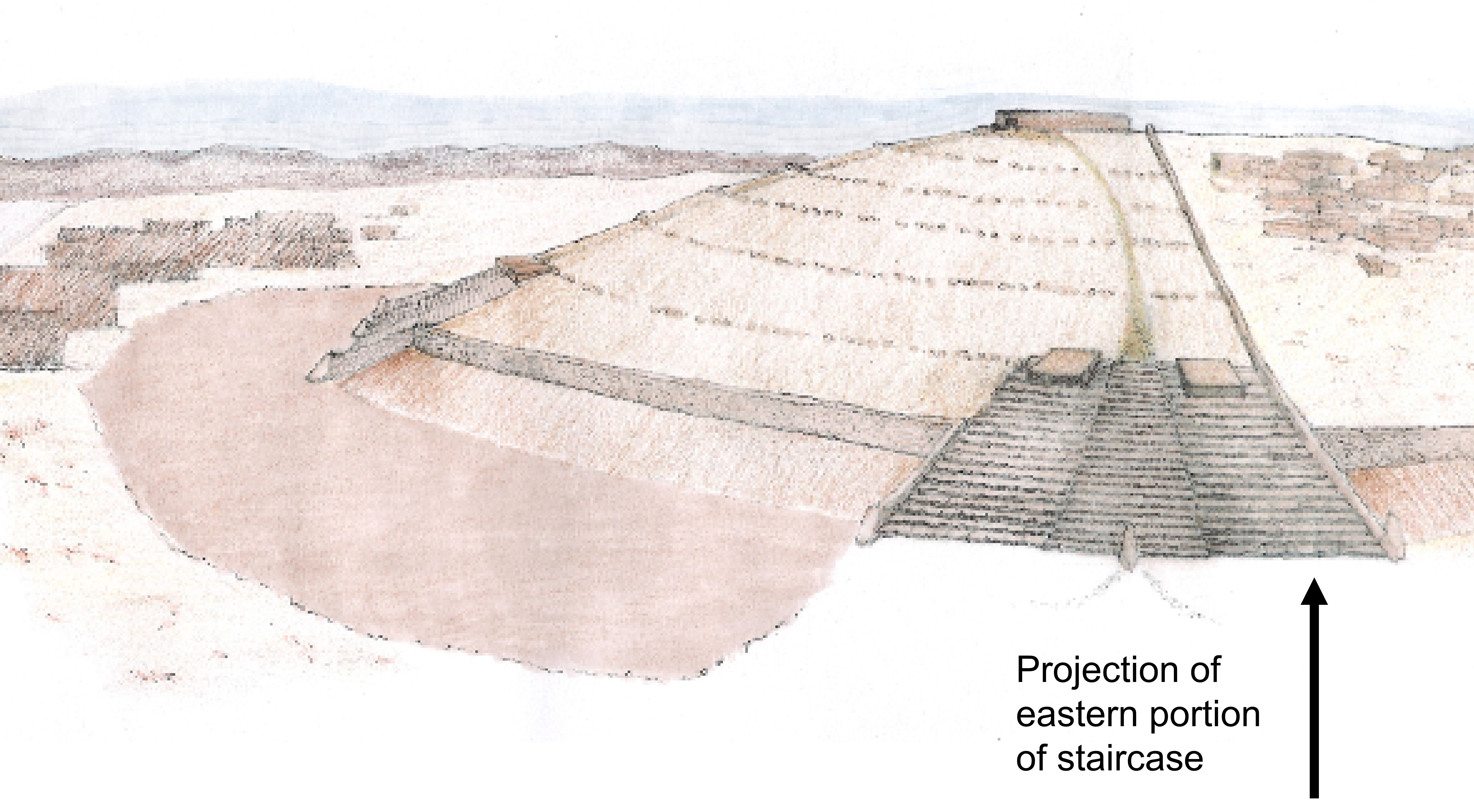
Back to top: The Staircase (East)
Projection
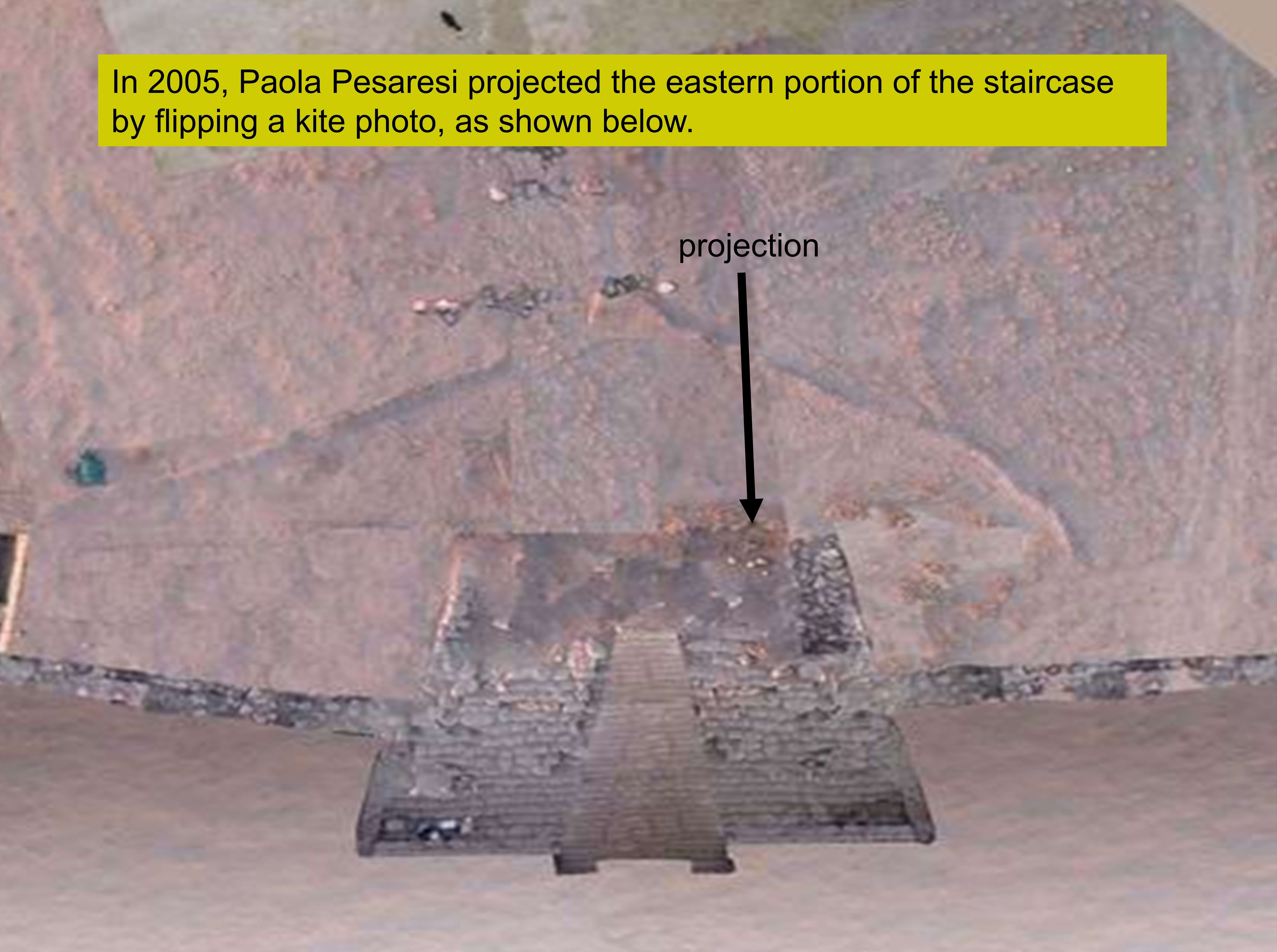
Here is an alternative projection, flipping the photo of the staircase as seen from the south.
Whether or not this will indeed be the view at the end of the 2006 season will remain uncertain until we carry out our excavations. It is possible that the organization of space may have been asymmetrical…
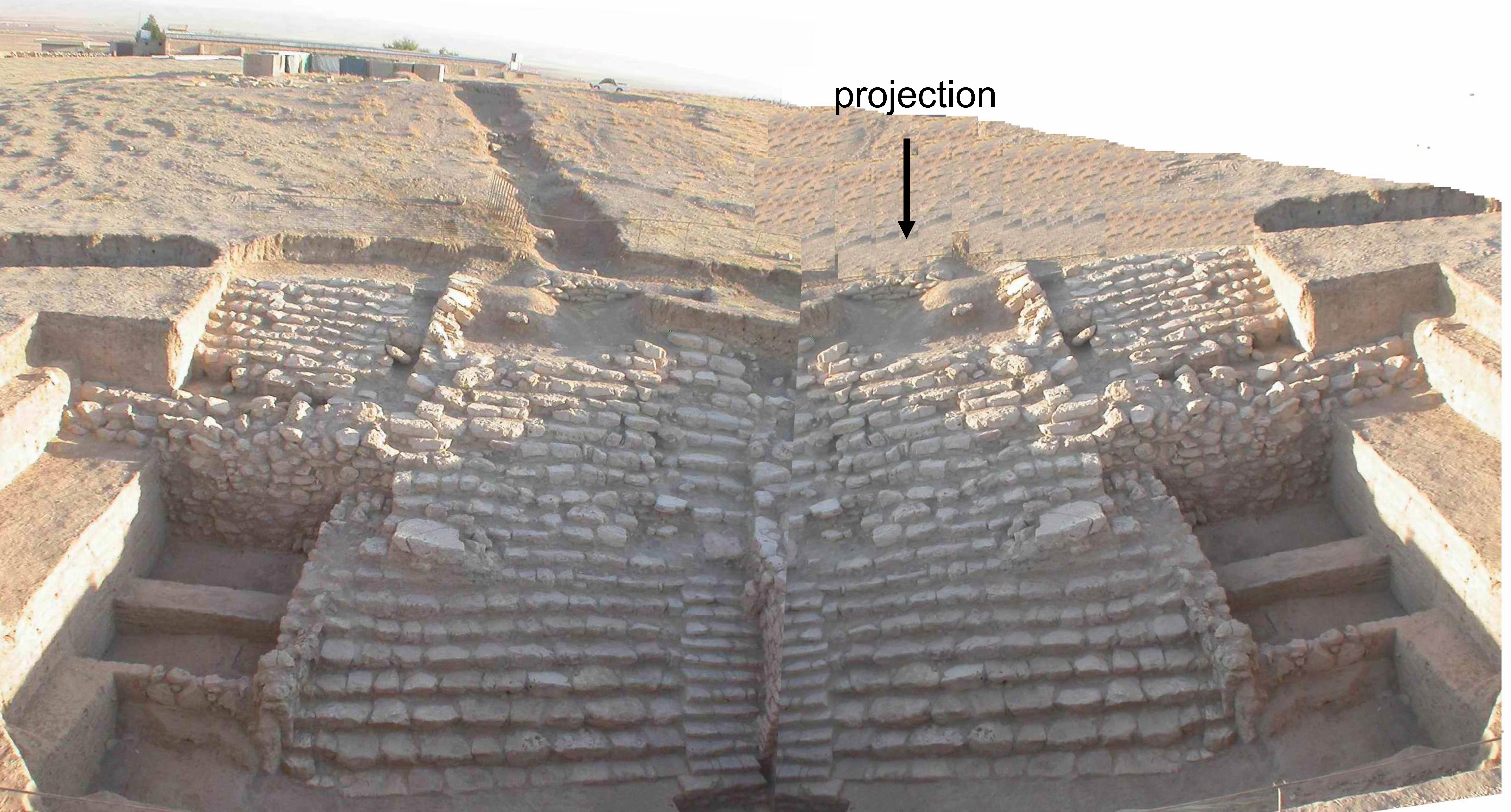
Back to top: The Staircase (East)
Structure
There are clear indications that only the western portion of the Temple Terrace (left) was always empty of buildings, whereas the eastern portion (right) was built-up even in the third millennium.
If so, it is possible that the dividing line between the empty and the built-up area may have been further to the west – in which case we would not have the double apron and triangular staircase as projected here.
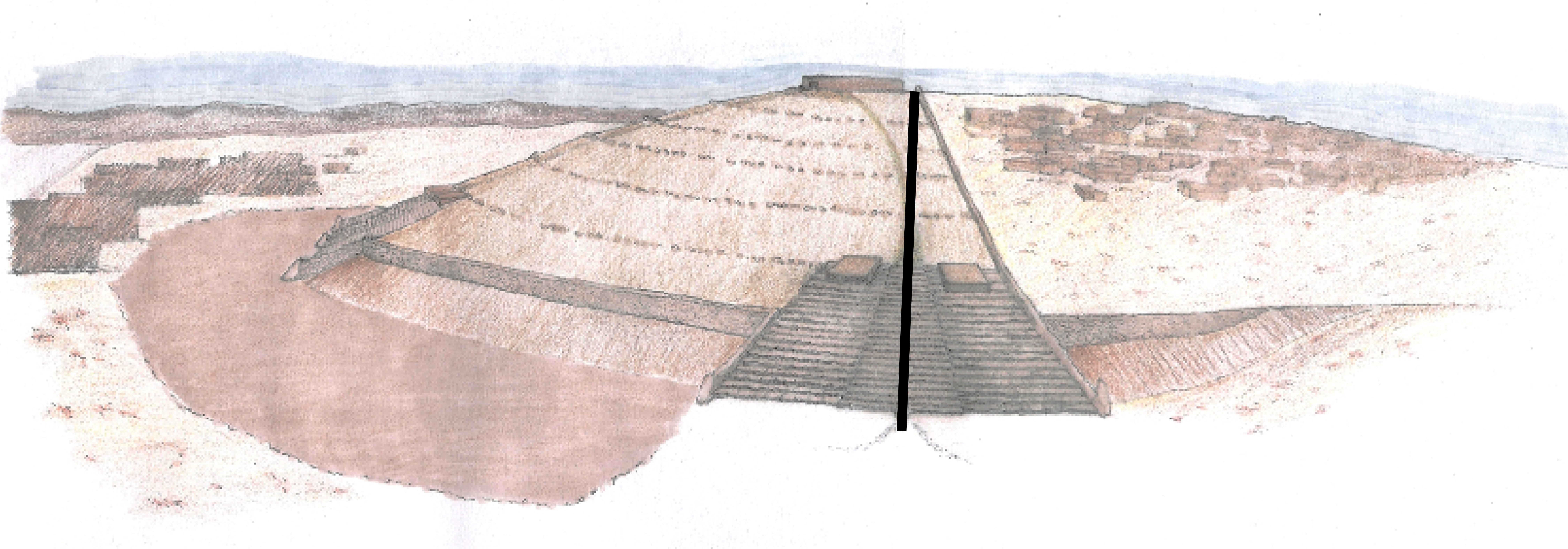
In either case, the overall picture of the urban complex would be along the lines of the reconstruction above (in the drawing by Paola Pesaresi). Rather than an oval, the Temple terrace look more like a triangle, possibly flanked by two staircases (if the projection of one facing the Palace were to be correct).
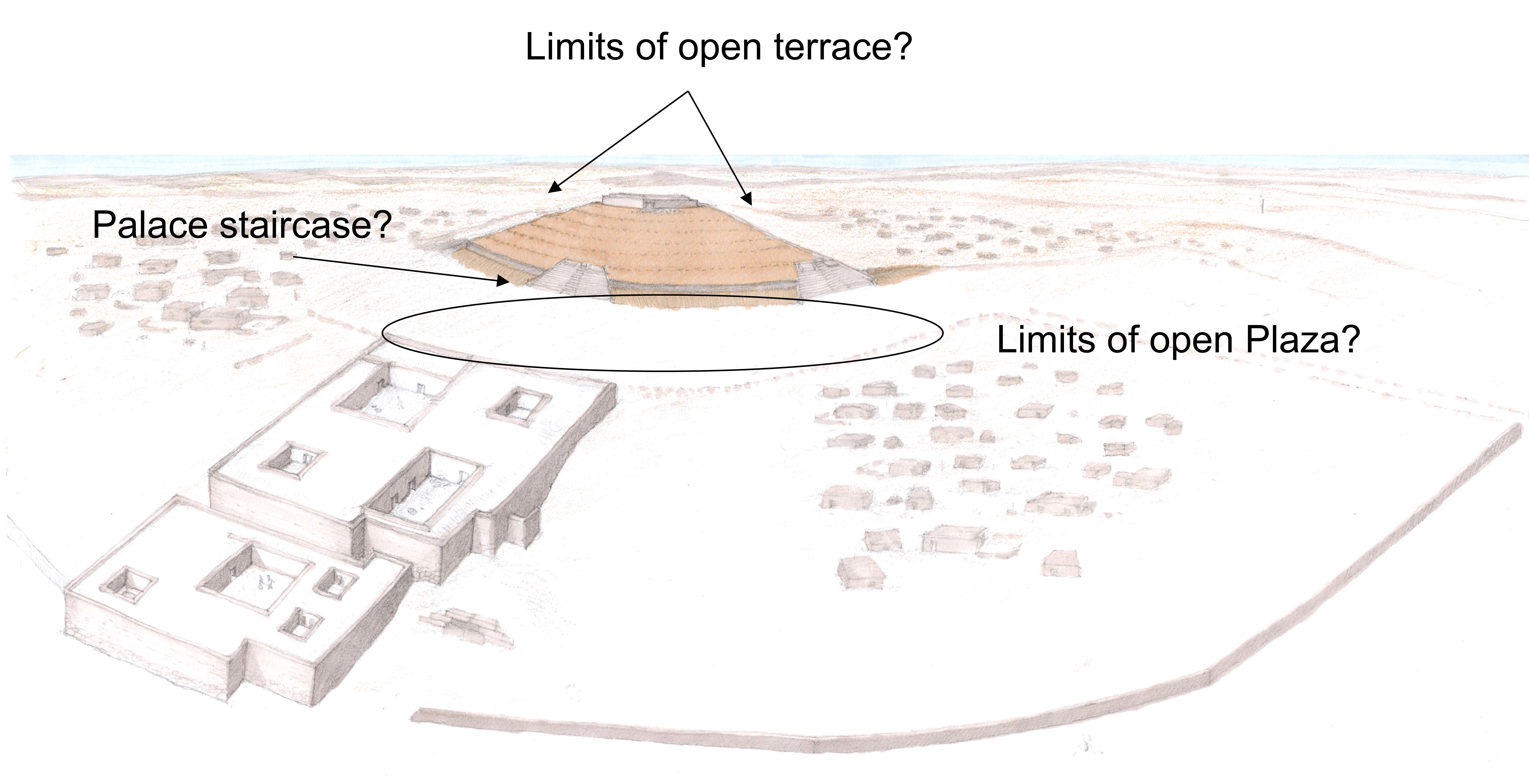
Back to top: The Staircase (East)